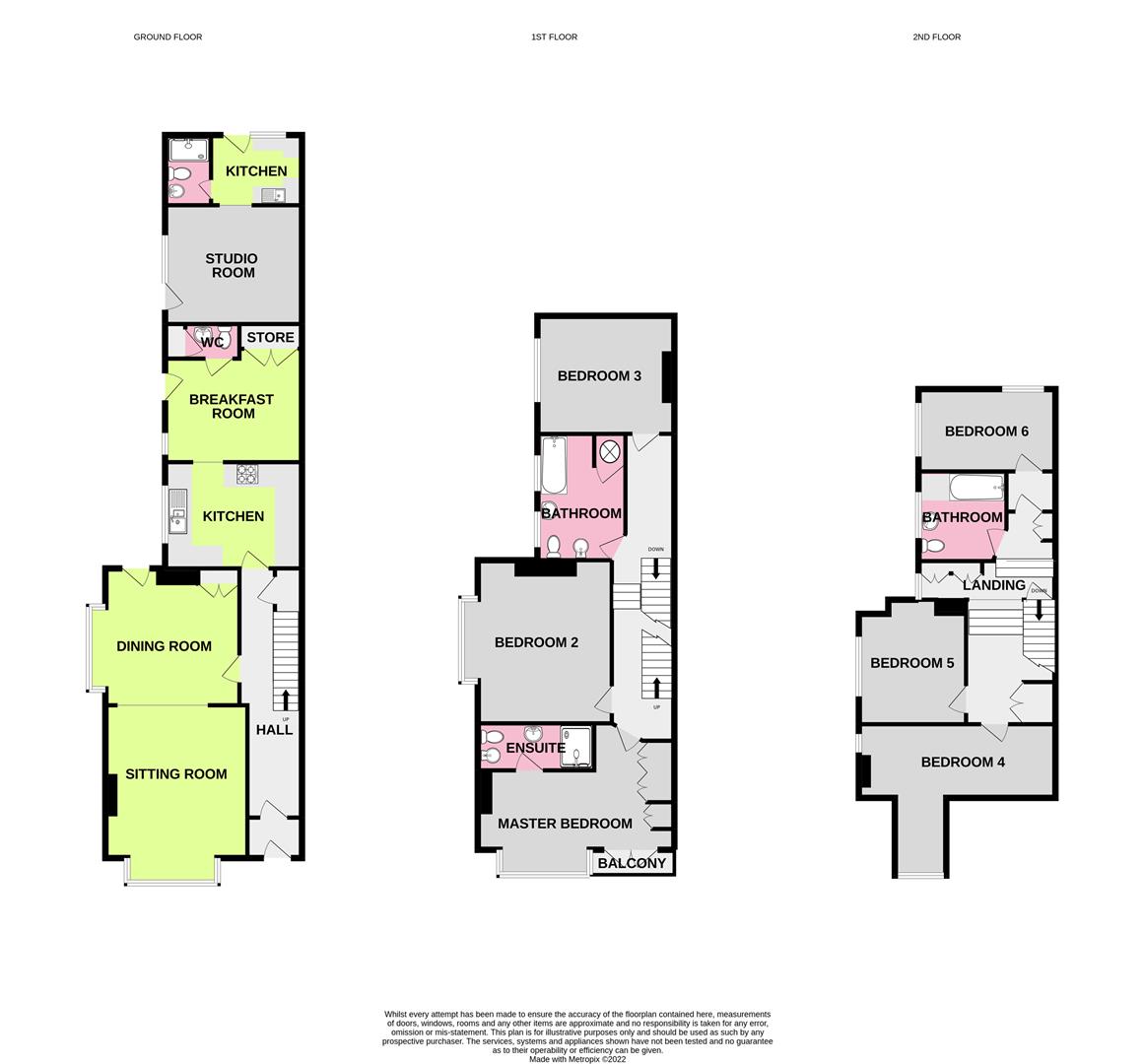Semi-detached house for sale in Bath Road, Worthing BN11
* Calls to this number will be recorded for quality, compliance and training purposes.
Property features
- Popular west worthing location
- Close to seafront promenade
- Close to local amenities
- Semi detached
- Six double bedrooms
- Self contained annex
- Double glazing
- Gas central heating
- Private parking
Property description
Attractive and substantial Edwardian six double bedroom semi-detached home and self contained annex which still retains a great deal of character being within the conservation area and a few hundred yards from the seafront and local shopping facilities in Heene Road. Briefly the property comprises: Entrance, entrance hall, ground floor WC, two reception rooms, kitchen, breakfast room, six double bedrooms, two family bathrooms.
Externally there is a separate self contained Annex. Formal front garden and delightful secluded rear garden, and private parking for 2-3 vehicles.
Stained glass solid door leading to:
Entrance Porch
Glazed door leading to:
Entrance Hall
Under stair storage cupboard housing consumer unit and meters. Coat hooks. Wall light. Dado rails. Radiator.
Dining Room (4.14m into bay x 3.86m (13'7 into bay x 12'8))
Feature ceiling rose. Level and coved ceiling. Picture rails. Three wall lights. Double glazed sash bay window. Radiator. Serving hatch from kitchen. Double glazed door to rear garden. Opening to:
Sitting Room (5.44m into bay x 3.78m (17'10 into bay x 12'5 ))
Feature fireplace surround. Feature ceiling rose. Level and coved ceiling. Three wall lights. Double glazed sash bay window. Two vertical radiators.
Kitchen (3.61m x 2.97m (11'10 x 9'9))
Work surface. Inset 1 1/2 bowl sink with drainer board and mixer tap. Four ring gas hob with extractor chimney above. Tiled splashback. Space and plumbing for washing machine. Integrated 'Kenwood' dishwasher. Range of matching cupboard and drawers. Matching range of eye level wall units. Pull out larder unit. Double glazed window. Opening to:
Breakfast Room (3.58m x 2.90m (11'9 x 9'6))
Double shelved cupboard for storage. Double glazed door leading to garden. Inset ceiling spotlighting. Double glazed window. Two radiators. Door to:
Ground Floor Wc
Enclosed cupboard housing 'Baxi' boiler supplying gas central heating. Close couple WC. Wash hand basin. Radiator.
Stairs from entrance hall to:
First Floor Landing
Split level. Dado rails. Radiator.
Master Bedroom (5.23m into wardrobe x 4.06m into bay (17'2 into wa)
Built in trouble wardrobe with shelve and hanging space. Double glazed sash bay window. Picture rails. Two radiators. Double glazed french doors leading to:
South Aspect Balcony
South aspect enclosed by railings.
Ensuite (2.87m x 1.32m (9'5 x 4'4))
Part tiled. Step in white shower suite with fully tiled surround. Electric 'Triton shower unit. Close couple WC. Bidet. Pedestal wash hand basin with mixer tap and mirrored medicine cupboard above. Hand rail. Towel rail. Further heated chrome towel rail. Extractor fan.
Bedroom Two (3.78m into bay x 3.76m (12'5 into bay x 12'4))
Double glazed sash bay window. Picture rail. Radiator.
Bedroom Three (3.61m x 3.30m (11'10 x 10'10))
Double glazed window. Radiator.
Bathroom (3.35m x 2.44m max (11'0 x 8'0 max))
Part tiled. Panelled bath with chrome mixer tap and shower attachment. Further wall mounted shower above. Hand rail. Towel rail. Heated chrome towel rail. Shelved linen cupboard housing hot water tank with immersion. Two double glazed windows.
Stairs from first floor landing to:
Second Floor Landing
Split level. Storage cupboards. Access to loft via hatch, Double glazed window.
Bedroom Four (5.46m x 3.00m narrowing to 2.29m x 1.45m (17'11 x)
South and West aspect double glazed windows with sea views. Radiator.
Bedroom Five (3.40m max x 3.48m (11'2 max x 11'5))
Double glazed window. Radiator.
Bedroom Six (3.68m x 2.31m (12'1 x 7'7))
Double aspect. Double glazed windows. Inset ceiling spotlighting. Radiator.
Bathroom (2.54m x 2.54m (8'4 x 8'4))
Part tiled. Panelled bath with overhead electric shower unit and tiled surround. Close couple WC. Pedestal wash hand basin. Space and plumbing for washing machine. Mirror. Towel rail. Double glazed window. Radiator.
Outside
Self Contained Annex (2.16m x 2.13m (7'1" x 6'11"))
Studio room (11'11 X 10'11) 3.63m x 3.33m
Pull down double bed. Storage cupboards with hanging space and shelving. Double glazed door to garde. Double glazed window. Radiator. Opening to:
Kitchen (7'1 x 7) 2.16m x 2.13m
Roll edge work surfaces. Inset sink with drainer and mixer tap. Space for cooker with extractor above. Space and plumbing for washing machine. Space for under counter fridge/freezer. Matching range of cupboards, drawers and eye level wall units. Extractor fan. Inset ceiling spotlighting. Double glazed door to garden. Door to:
Bathroom
Fully tiled. Step in shower with wall mounted electric 'Triton' shower unit. Close couple WC. Wash hand basin. Mirror. Towel rail.
Rear Garden
Paved area. Access to front garden via side gate. Laid to lawn area. Mature flower boarders, shrubs and bushes. Gate to:
Private Parking
Located to the rear of the property via private road. Space for 2-3 vehicles.
Front Garden
Private walled surround. Laid to lawn and part paved. Mature flower boarders, shrubs and bushes.
Required Information.
Council tax band: Band F
Version: 1
Note: These details have been provided by the vendor. Any potential purchaser should instruct their conveyancer to confirm the accuracy.
Property info
For more information about this property, please contact
Bacon and Company, BN11 on +44 1903 890561 * (local rate)
Disclaimer
Property descriptions and related information displayed on this page, with the exclusion of Running Costs data, are marketing materials provided by Bacon and Company, and do not constitute property particulars. Please contact Bacon and Company for full details and further information. The Running Costs data displayed on this page are provided by PrimeLocation to give an indication of potential running costs based on various data sources. PrimeLocation does not warrant or accept any responsibility for the accuracy or completeness of the property descriptions, related information or Running Costs data provided here.




























.png)
