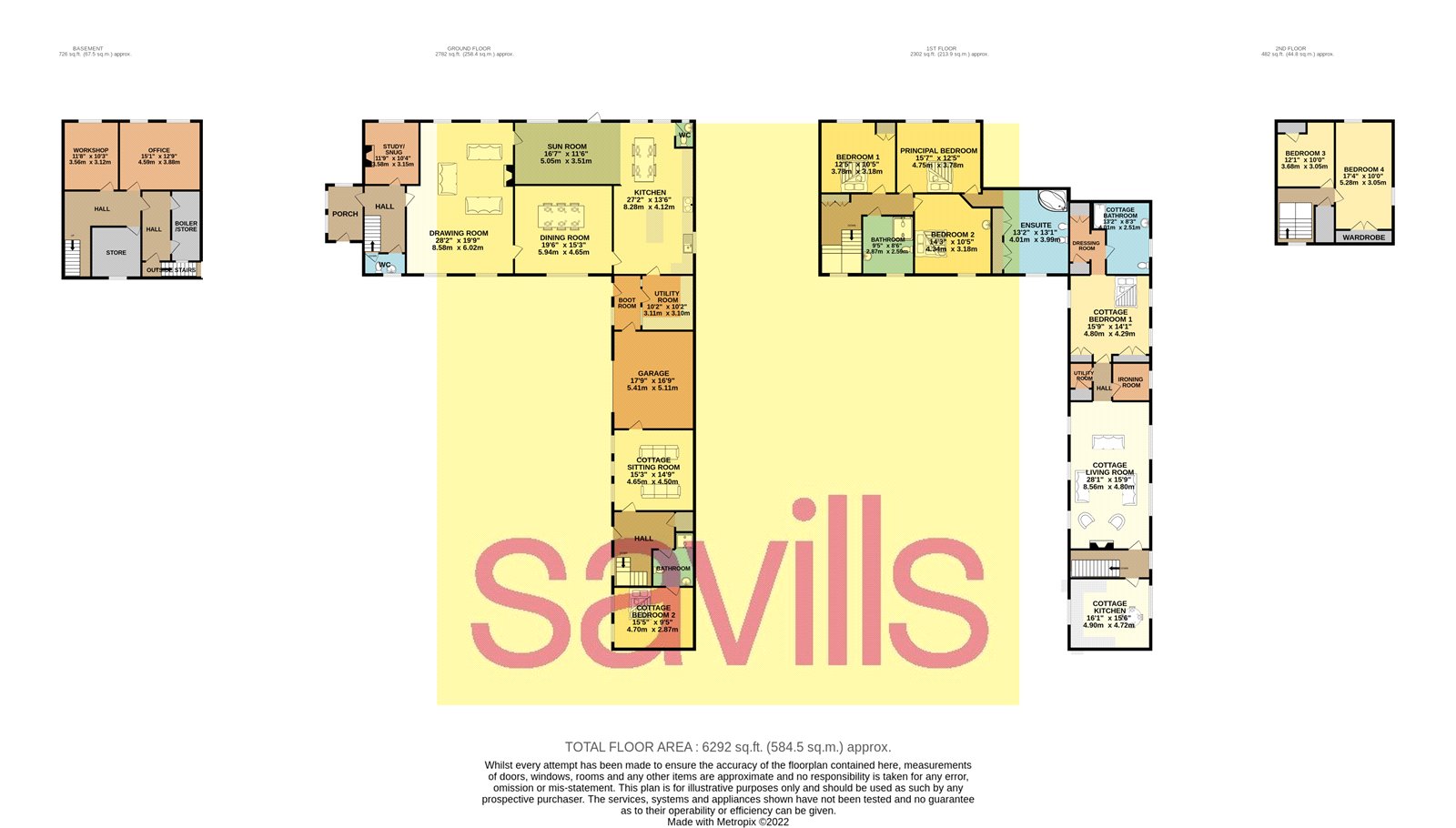Detached house for sale in La Route D'ebenezer, Trinity, Jersey JE3
* Calls to this number will be recorded for quality, compliance and training purposes.
Property features
- Separate large two bedroom cottage
- Gorgeous Georgian features including sash windows
- Heightened ceilings
- Usable basement space
- Double garage and extensive parking for over 10 cars
Property description
Elegant Georgian country home in the heart of Trinity.
Description
Upton is an elegant Georgian estate in a secluded countryside location. The adjoining cottage works perfectly as a multi-generation property for extended family, or could be rented out using the separate entrance. Accessed through a private gate, the large graveled driveway provides extensive parking for over 10 cars to the front of the property. The property has been kept in immaculate condition but could be elevated by a modern refurbishment throughout.
On entry through an internal porch, doors lead through to the entrance hallway where a feeling of space is created from the heightened ceilings and large sash windows. The adjoining drawing room has a perfect blend of comfort and character with an intricate focal fireplace.
The kitchen is open plan in design, flowing through into the dining area. It is fully equipped and has a large island in the centre of the room. The dining area flows through to the sunroom with floor to ceiling windows flooding natural light into the large space. There is further seating in the grand dining room with space to fit all of the family. The ground floor of the main house is completed by a snug/ study, utility room and downstairs WC.
The first floor briefly comprises three double bedrooms with gorgeous sash windows to enjoy the rural surrounds. One of which is the principal bedroom which boasts a large ensuite complete with jacuzzi bath. The other bedrooms are well provided for by the house bathroom fit with walk in shower. The last two bedrooms are located on the second floor with views over the fields.
The two bedroom cottage can be accessed internally through the kitchen or by a private entrance. Downstairs comprises a large entrance hallway, sitting room, double bedroom and ensuite. The kitchen is located on the first floor, fit with appliances and space for a dining table. In the living room, the large sash windows coupled with the open plan layout create a spacious living area with room for a large dining table. The final double bedroom is complete with fitted wardrobes, an en suite bathroom and dressing room. The cottage is completed by a utility room and separate store room currently purposed as an ironing room.
Externally there is a lawned garden and a tiled patio with steps from the kitchen making it perfect for outdoor entertaining. Upton boasts a large integral double garage as well as the ample parking in front. The property benefits from a basement beneath the main house, accessed by an external staircase or through an internal door. This space includes a range of storage space and rooms, currently purposed as a workshop, study and wine cellar, with views across the garden.
Location
Situated in the heart of the tranquil Parish of Trinity, this property enjoys the best of country living. Upton is surrounded by rural scenery whilst also being in close proximity to local amenities found at Trinity Village approximately a 15 minute stroll away. Larger supermarkets and a selection of cafes and local shops can be found approximately a five minute drive away in St Johns Village.
The beautiful north coast cliff paths and beaches are in walking distance offering numerous walking routes and beach cafes to enjoy. This location is perfect for families with the Parish primary school a short easy walk, whilst other highly regarded schools are approximately a 15 minute drive away. The property is well connected to town by frequent buses with a similar journey time.
Square Footage: 6,292 sq ft
Additional Info
Borehole through filtration system
with an option to be added to mains
Oil tank- discreetly located on site
Property info
For more information about this property, please contact
Savills - Jersey, JE2 on +44 330 098 5546 * (local rate)
Disclaimer
Property descriptions and related information displayed on this page, with the exclusion of Running Costs data, are marketing materials provided by Savills - Jersey, and do not constitute property particulars. Please contact Savills - Jersey for full details and further information. The Running Costs data displayed on this page are provided by PrimeLocation to give an indication of potential running costs based on various data sources. PrimeLocation does not warrant or accept any responsibility for the accuracy or completeness of the property descriptions, related information or Running Costs data provided here.
















.png)