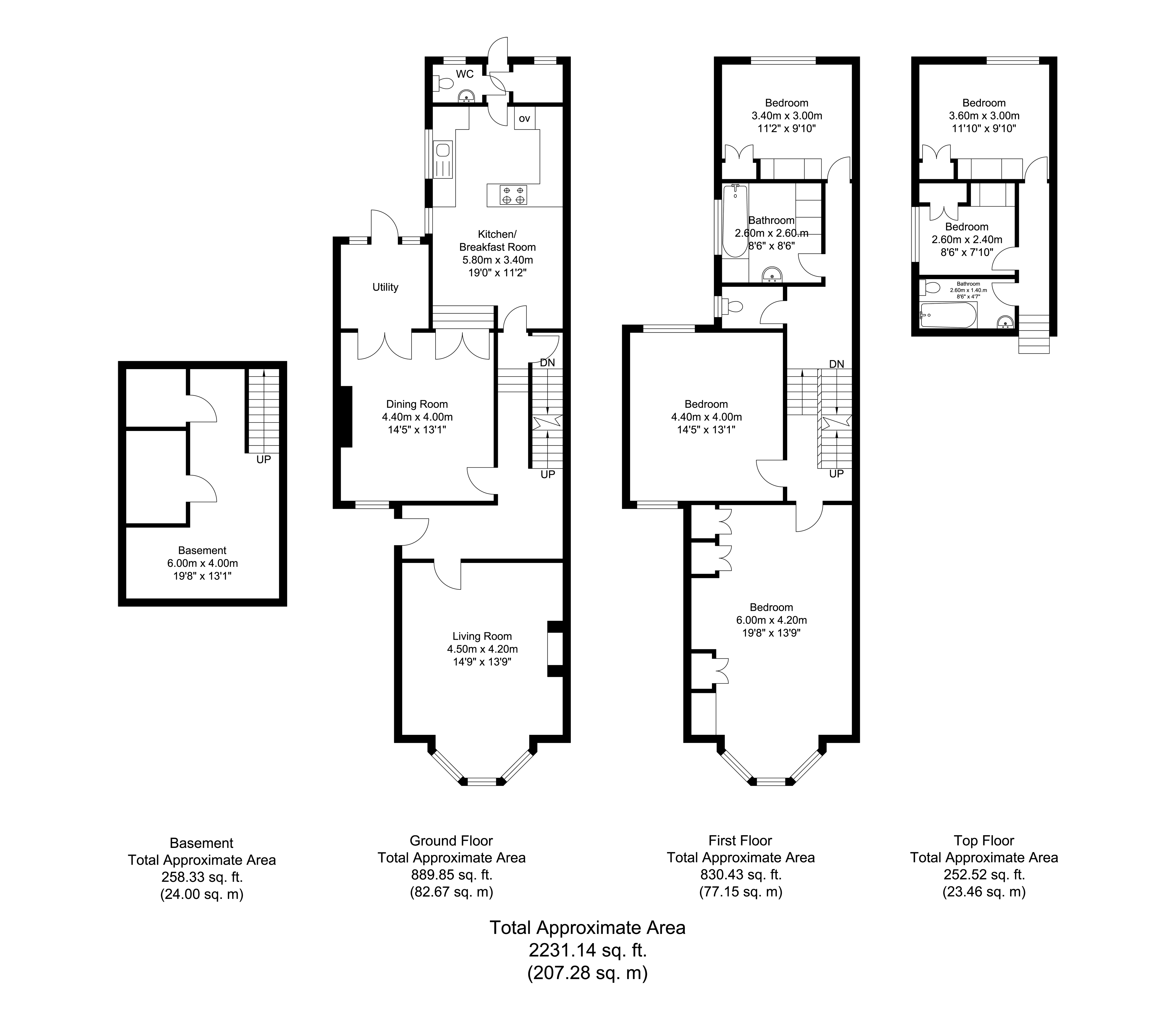Semi-detached house for sale in Nettlecombe Avenue, Southsea PO4
* Calls to this number will be recorded for quality, compliance and training purposes.
Property features
- No forward chain
- Five bedrooms
- Cranswater location
- 19ft kitchen/breakfast room
- 23ft main bedroom
- Period features
- 18ft lounge
- Cellar
- Off road parking
- Scope to update
Property description
No forward chain
Days estates Southsea are delight to welcome to the market this five bedroom semi-detached house in the very much sought after location of Nettlecombe Avenue, Southsea.
The property is being sold with no forward chain and boast off road parking, celler/basement, 19ft kitchen/breakfast room, 23ft lounge, drawing room.
Moving upstairs you have the five bedrooms and the bathroom which are split over two levels.
Outside you have a rear decked garden, side garden access and the off road parking to the front.
To book a viewing on those great property please call Jim on
Lounge 18' 7 max into bay" x 13' 9" (5.66m x 4.19m) Southerly facing bay window, feature fireplace with tiled inset & hearth, dado rails, picture rail, ceiling rose, original ceiling mouldings, feature leaded light window to hallway, fitted carpet, stripped wood door
reception room 14' 6" x 13' 3" (4.42m x 4.04m) Window to front aspect, part glazed double doors opening onto lean to/utility area, dado rails, picture rail, original ceiling moulding, fitted carpet, stripped wood door part glazed double doors opening onto kitchen/breakfast room
kitchen/breakfast room 19' 1" x 11' 5" (5.82m x 3.48m) Kitchen Area
Fitted kitchen with built in oven & hob, wall and floor cupboards, worktop surfaces, tiled walls, stainless steel sink unit, part glazed door to rear lobby, window to side aspect, strip light
Breakfast Area
Radiator, side aspect window, dado rails, door to hallway, and double doors via steps to 2nd reception room
WC Low flush WC, hand basin, half tiled walls, frosted window
cellar 19' 8" x 19' 5" (5.99m x 5.92m) Stairs down from hallway to main cellar area plus workshop and further storage room
Workshop 13'3 max x 9'3
Storage Room 13'4 x 5'1
landing
bedroom three 11' 8" x 8' 10" (3.56m x 2.69m) Feature fire surround, original built in double wardrobe cupboard, radiator, fitted carpet, picture rail, stripped wood door, window overlooking rear garden
bathroom 8' 8" x 8' 4" (2.64m x 2.54m)
bedroom one 13' 4INTO bay " x 13' 8" (4.06m x 4.17m) Southerly Facing bay window, feature fireplace with tiled inset, picture rail, original ceiling moulding, 2 radiators, extensive range of fitted bedroom furniture
bedroom two 14' 7" x 13' 2" (4.44m x 4.01m) Windows to 2 aspects, feature fireplace with tiled inset and hearth, radiator, vanity unit with inset wash basin, picture rail, original ceiling molding
bedroom four 11' 8" x 8' 11" (3.56m x 2.72m) Feature fireplace, original built in wardrobe cupboard with drawers under, picture rail, window with rear aspect outlook, fitted carpet, stripped wood door
bedroom five 8' 7" x 6' 7" (2.62m x 2.01m) Feature fireplace, original double wardrobe cupboard with drawers under, side aspect window, fitted carpet, stripped wood door
bathroom Panelled bath, pedestal washbasin, low flush wc, tiled surrounds, vinyl flooring, stripped wood door
outside rear Rear Garden 27' x 23'
Mainly laid to decking & fence enclosed
Outside tap
Side Garden Area
Raised border, timber storage shed, side access to the front of the property via a gateway and partially covered
outside front Front garden and block paved driveway providing off road parking
Property info
For more information about this property, please contact
Days Lettings, PO5 on +44 23 9211 9686 * (local rate)
Disclaimer
Property descriptions and related information displayed on this page, with the exclusion of Running Costs data, are marketing materials provided by Days Lettings, and do not constitute property particulars. Please contact Days Lettings for full details and further information. The Running Costs data displayed on this page are provided by PrimeLocation to give an indication of potential running costs based on various data sources. PrimeLocation does not warrant or accept any responsibility for the accuracy or completeness of the property descriptions, related information or Running Costs data provided here.























































.png)
