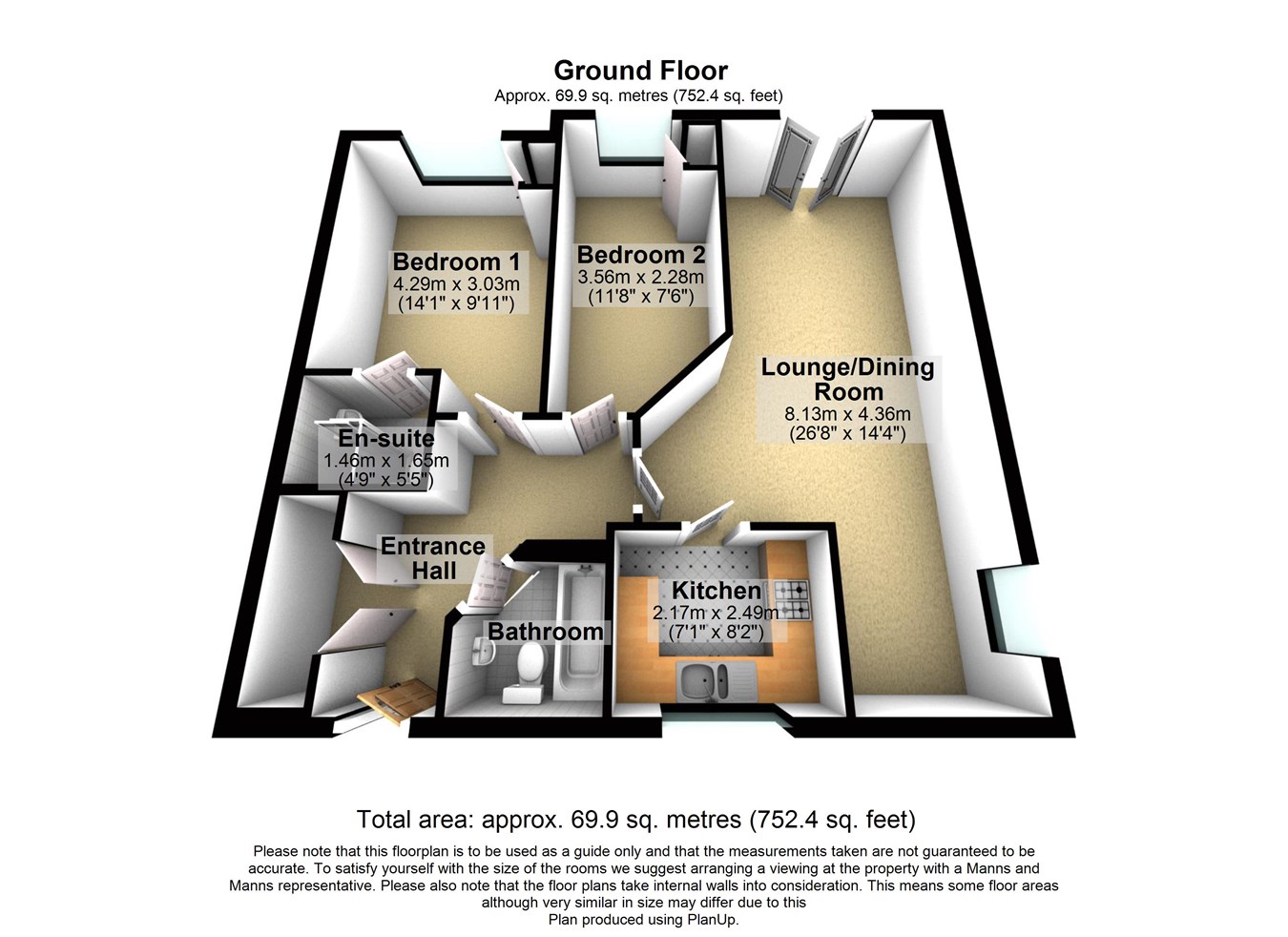Flat for sale in Providence Hill, Bursledon, Southampton SO31
* Calls to this number will be recorded for quality, compliance and training purposes.
Property description
Local Area
The local area is renowned for its outstanding natural beauty. There is a nearby conservation area on the banks of the River Hamble with local parkland, sailing facilities and marinas. Bursledon Primary school, shops and access to the M/A27 are also nearby. Old Bursledon has a historic church 'St Leonards' and there is an array of local eating and drinking establishments , which include the Jolly Sailor and the Fox and Hounds. There are still many village community activities, one of which is the annual regatta on the River front with fireworks and water related competitions. There are also many sailing groups and children's activities nearby. Hamble School is the nearest secondary school, which now have a swimming pool open to the public. The immediate area also enjoys local produce which includes Pickwell's farm. Summer time is a favourite to the local community for strawberry and general berry picking. Hedge End is also only a few miles away, which has an extensive range of shops. There is local bus services and a train station.
Front of property
The accommodation is within a gated development with secure entry system, lift to all floors, communal gardens, allocated parking bays and additional parking for visitors.
Hallway
Smooth plastered ceiling, security entry phone, large double cupboard, thermostat control, radiator, smoke alarm, ample power points and doors to all principal rooms.
Lounge / diner (8.13M x 4.36M)
Smooth plastered ceiling with three ceiling lights, UPVC French doors with Juliette balcony, UPVC double glazed window to the side elevation, two double radiators, ample power points, TV and telephone point and two wall lights.
Kitchen (2.49M x 2.17M)
Smooth plastered ceiling with four down lighter, double glazed UPVC window to the front elevation. Matching wall and floor mounted units with roll top work surface over, integrated oven with four ring gas hob and extractor hood over, stainless steel sink and drainer with mixer tap. Space and plumbing for a washing machine, tiled to principle areas and vinyl floor covering.
Bedroom one (4.29M x 3.03M)
Smooth plastered ceiling with double glazed UPVC window to the rear elevation, ample power points, TV point, fitting cupboard with hanging rail and shelves. A double bed with matching bedside table and chest of drawers and door leading to:
Ensuite
Smooth plastered ceiling with extractor fan and light. Walk in shower cubicle, tiling to principle areas, wash hand basin and WC. Fitted mirror, shaver point, radiator and vinyl flooring.
Bedroom two (3.56M x 2.28M)
Smooth plastered ceiling, double glazed UPVC window to the rear elevation. Fitted cupboard housing the glow worm boiler, radiator and ample power points.
Bathroom
Smooth plastered ceiling with extractor fan and light. Panel enclosed bath with shower attachment over, WC and wash hand basin. Tiled to principle areas, radiator, fitted mirror, shaver point and vinyl floor covering.
Additional information
council tax band B
Ref: Ng / 2951
Viewings strictly by appointment with Manns and Manns only.
To arrange a viewing please contact us..
Lease from 2004 for 100 years
Maintenance/ Building Insurance: £1632.16 per annum
Ground Rent: £150 per annum
This property is an ideal investment opportunity and is currently let for circa £1000 pcm. Tenancy end date June 2025.
Property info
For more information about this property, please contact
Manns and Manns, SO31 on +44 23 8115 9297 * (local rate)
Disclaimer
Property descriptions and related information displayed on this page, with the exclusion of Running Costs data, are marketing materials provided by Manns and Manns, and do not constitute property particulars. Please contact Manns and Manns for full details and further information. The Running Costs data displayed on this page are provided by PrimeLocation to give an indication of potential running costs based on various data sources. PrimeLocation does not warrant or accept any responsibility for the accuracy or completeness of the property descriptions, related information or Running Costs data provided here.



















.png)