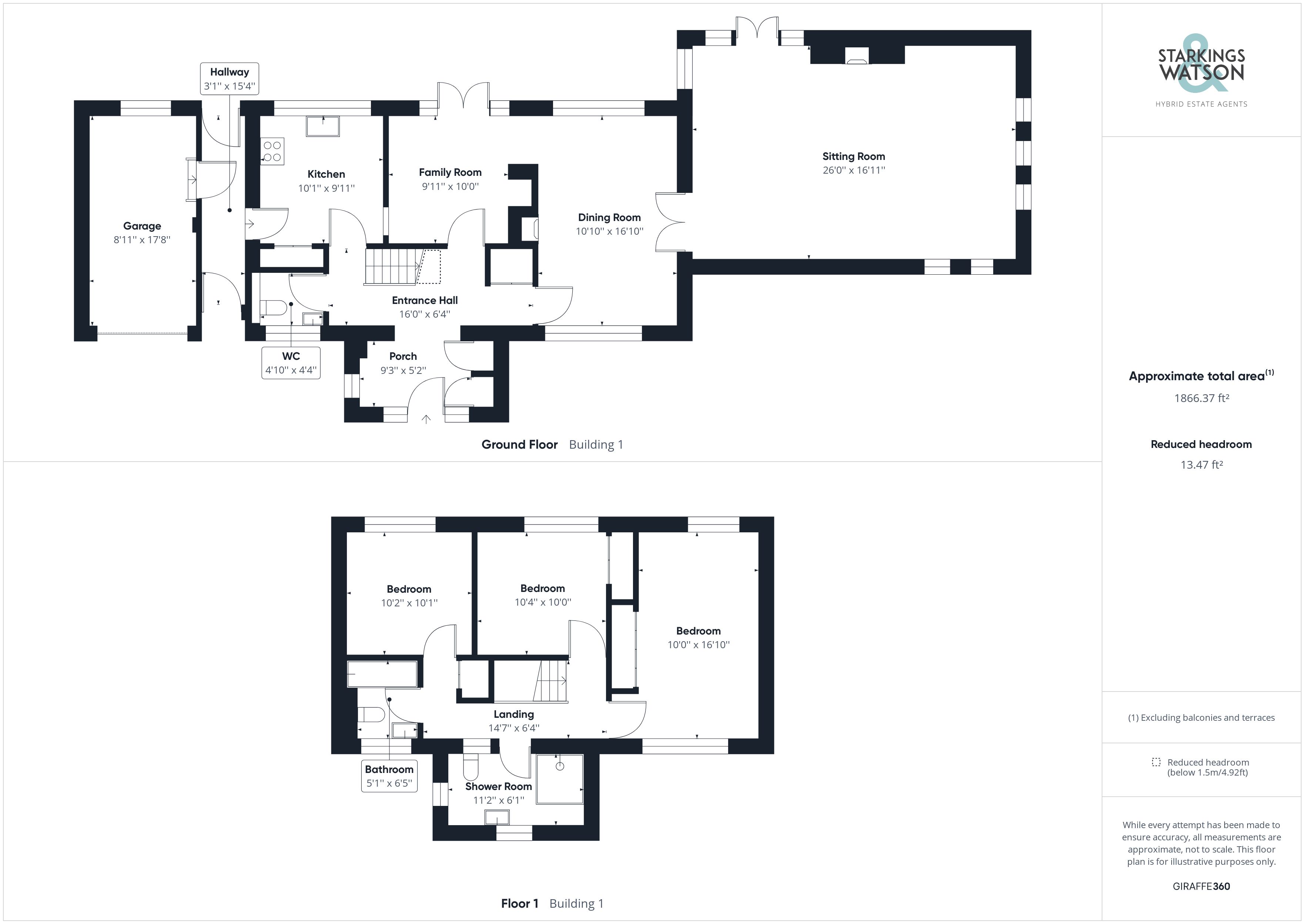Detached house for sale in Dovecote Close, Brooke, Norwich NR15
* Calls to this number will be recorded for quality, compliance and training purposes.
Property features
- No Chain
- Detached Extended Family Home
- Grade II Listed Dovecote Included
- Three Reception Rooms
- Kitchen with Open-Plan Potential
- Three Double Bedrooms
- Enclosed South West Facing Gardens
- Integral Garage
Property description
No chain. With over 1800 Sq ft (stms) of accommodation this detached home offers views to the church, and is sold with the original grade II listed dovecote which is located opposite. The dovecote offers an interesting opportunity for someone with vision and an eye for potential. The main house has been a much loved family home, with extensive accommodation centred around the welcoming entrance hall. Three reception rooms offer versatile uses but in the past the 26' sitting room has been fantastic for entertaining, with the dining room opposite and a family room beyond. Doors lead to the cloakroom and fitted kitchen - with potential to create an open plan kitchen by combining the adjacent floor space for the family room - subject to planning. The first floor offers three double bedrooms, family bathroom and a modernised shower room. Heading outside, the south west facing gardens are manageable and partly walled, ensuring the church views can be enjoyed.
In summary no chain. With over 1800 Sq ft (stms) of accommodation this detached home offers views to the church, and is sold with the original grade II listed dovecote which is located opposite. The dovecote offers an interesting opportunity for someone with vision and an eye for potential. The main house has been a much loved family home, with extensive accommodation centred around the welcoming entrance hall. Three reception rooms offer versatile uses but in the past the 26' sitting room has been fantastic for entertaining, with the dining room opposite and a family room beyond. Doors lead to the cloakroom and fitted kitchen - with potential to create an open plan kitchen by combining the adjacent floor space for the family room - subject to planning. The first floor offers three double bedrooms, family bathroom and a modernised shower room. Heading outside, the south west facing gardens are manageable and partly walled, ensuring the church views can be enjoyed.
Setting the scene Standing in Dovecote Close you are surrounded by a crescent of similar homes, with the original Dovecote cresting a centrepiece, with views to the Church behind. The driveway provides off road parking and garage access, with an array of planting and lawned gardens to both the front and side.
The grand tour Once inside the entrance hall, a porch style space offers a tiled flooring and built-in storage, including the cupboard housing the warm air heating system. With your eyes drawn to the various doors, and the stairs which head upstairs, starting to the right, the dining room was the original sitting room and now forms part of the open plan living space which the property now enjoys. Centred around the feature fire place, double doors open to the 26' sitting room, with windows to front, side and rear, along with french doors to the garden. Once again centred around an open fire with a grand fire surround, the sitting room is great for entertaining, but still encompasses that warm snug style feel. Heading back to the dining room, an opening leads to a family room, which is adjacent to the kitchen and offering potential to remove the wall (stp) and become open plan. From the hall, doors lead to the cloakroom and kitchen. The inner hall beyond the kitchen provides garden access and a useful side access to the garage. The first floor landing is sizeable, with doors to the three bedrooms - two of them offering built-in storage. All of the bedrooms are served by a well kept family bathroom and separate tiled shower room which includes a twin head rainfall shower. The Dovecote forms part of the accommodation, and offers an interesting design, and has been well maintained but only used as storage.
The great outdoors Various doors lead into the rear garden, which faces south west and has a central lawn. A patio is screened by walls and plants, with the rear boundary planted and wrapping around the far right hand boundary. Your eye is taken to the Church which sits opposite Dovecote Close, and whilst the garden is nicely proportioned, remains easy to look after with ample space for a keen gardener or young family, and due to its private cul-de-sac setting is perfect for those who want to use the front and side spaces, or of course the village parks.
Out & about The property is located centrally within the pretty village of Brooke which is a highly sought after village situated approximately eight miles South of Norwich. Within walking distance excellent local facilities including a regular bus service, primary school, farm shop, post office, garage, popular walks and village hall can be found. The nearby village of Poringland is a short car or cycle journey away, offering a further extended range of amenities.
Find us Postcode : NR15 1JX
What3Words : ///titles.thinkers.delved
virtual tour View our virtual tour for a full 360 degree of the interior of the property.
Property info
For more information about this property, please contact
Starkings & Watson, NR14 on +44 1508 338819 * (local rate)
Disclaimer
Property descriptions and related information displayed on this page, with the exclusion of Running Costs data, are marketing materials provided by Starkings & Watson, and do not constitute property particulars. Please contact Starkings & Watson for full details and further information. The Running Costs data displayed on this page are provided by PrimeLocation to give an indication of potential running costs based on various data sources. PrimeLocation does not warrant or accept any responsibility for the accuracy or completeness of the property descriptions, related information or Running Costs data provided here.
































.png)
