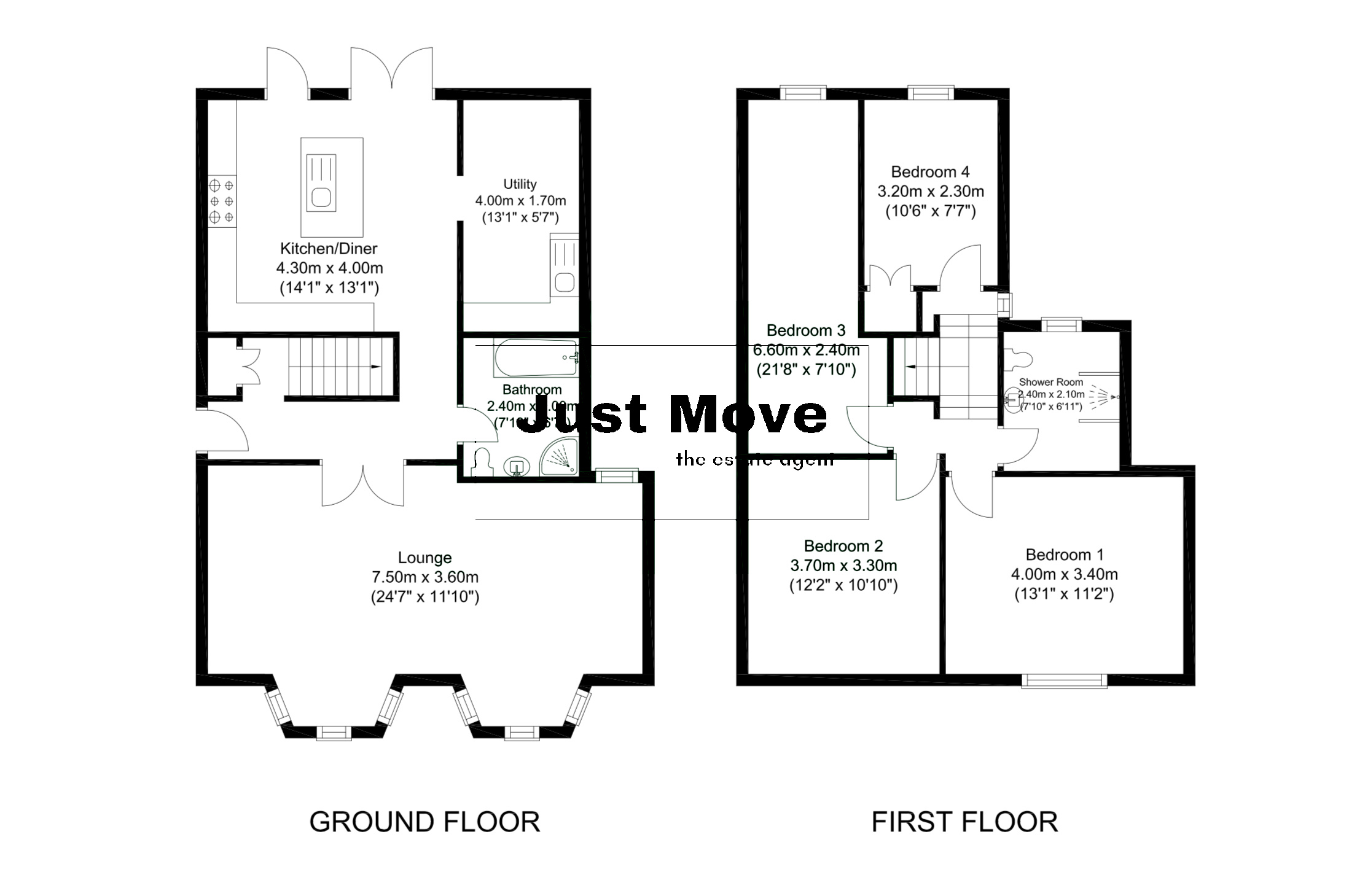Detached house for sale in Sheepbridge Lane, Mansfield NG18
* Calls to this number will be recorded for quality, compliance and training purposes.
Property features
- Guide price £450,000- £500,000
- Four bedrooms
- Large kitchen space
- Utility
- Further development opportunity
- A large enclosed garden
- Two bathrooms
- A large living room with log burner
- Large frontage
Property description
An abundance of potential! Just Move are delighted to bring to the market this truly unique property comprising of four bedrooms, two bathrooms, a large kitchen space, a utility and a lounge. The outside space for this property boast space giving you plenty of secret gardens to host the most amazing garden parties (or just hide away in your own secret garden!) This property has been massively extended and also benefits from converted loft space with boarding, electrics and insulation, meaning you can extend to a third floor if you desire!
Introducing…
An abundance of potential! Just Move are delighted to bring to the market this truly unique property comprising of four bedrooms, two bathrooms, a large kitchen space, a utility and a lounge. The outside space for this property boast space giving you plenty of secret gardens to host the most amazing garden parties (or just hide away in your own secret garden!) This property has been massively extended and also benefits from converted loft space with boarding, electrics and insulation, meaning you can extend to a third floor if you desire!
Entrance Hall
Enter through the main entrance door to the side elevation, providing access to-
Lounge (7.50 m x 3.60 m (24'7" x 11'10"))
Having two bay windows to the front elevation. Benefiting from a log burner.
Kitchen (4.30 m x 4.00 m (14'1" x 13'1"))
Having bi-fold doors to the rear elevation. With a range of high and low cupboards with worktops over, an island with a double drainer stainless steel sink with shower head tap, a double range oven and space for American style fridge freezer.
Utility (4.00 m x 1.70 m (13'1" x 5'7"))
Having a window to the rear elevation and sky lights. With a range of high and low cupboard creating a pantry space, single stainless steel sink with shower head tap and space for appliances.
Downstairs Bathroom (2.40 m x 2.00 m (7'10" x 6'7"))
Having a four piece suite comprising of a panelled bath, shower with enclosure, hand wash basin and WC.
Landing
Providing access to
Bedroom One (4.00 m x 3.40 m (13'1" x 11'2"))
Having a window to the front elevation and feature fireplace.
Bedroom Two (3.70 m x 3.30 m (12'2" x 10'10"))
Having a window to the front elevation a feature fireplace.
Bedroom Three (6.60 m x 2.40 m (21'8" x 7'10"))
Having a window to the rear elevation. With built in wardrobes space.
Bedroom 4 (3.20 m x 2.30 m (10'6" x 7'7"))
Having a window to the rear elevation. With built in wardrobe space.
Shower Room (2.40 m x 2.10 m (7'10" x 6'11"))
Having a window to the rear elevation. With a three piece suite comprising of a walk in rainfall shower, hand wash basin and WC
Outside
To the front, there is a driveway for several vehicles with the potential to further develop the driveway space or create a garden space.
To the rear, having a large enclosed garden space which is made up of workshops, decked area, lawned space and pebbled giving plenty of space to explore and run free.
Property info
C92674Fb-E984-4634-B15F-092A70A28DC5.Jpeg View original

For more information about this property, please contact
Just Move Estate Agents, NG18 on +44 1623 355630 * (local rate)
Disclaimer
Property descriptions and related information displayed on this page, with the exclusion of Running Costs data, are marketing materials provided by Just Move Estate Agents, and do not constitute property particulars. Please contact Just Move Estate Agents for full details and further information. The Running Costs data displayed on this page are provided by PrimeLocation to give an indication of potential running costs based on various data sources. PrimeLocation does not warrant or accept any responsibility for the accuracy or completeness of the property descriptions, related information or Running Costs data provided here.






















































.png)

