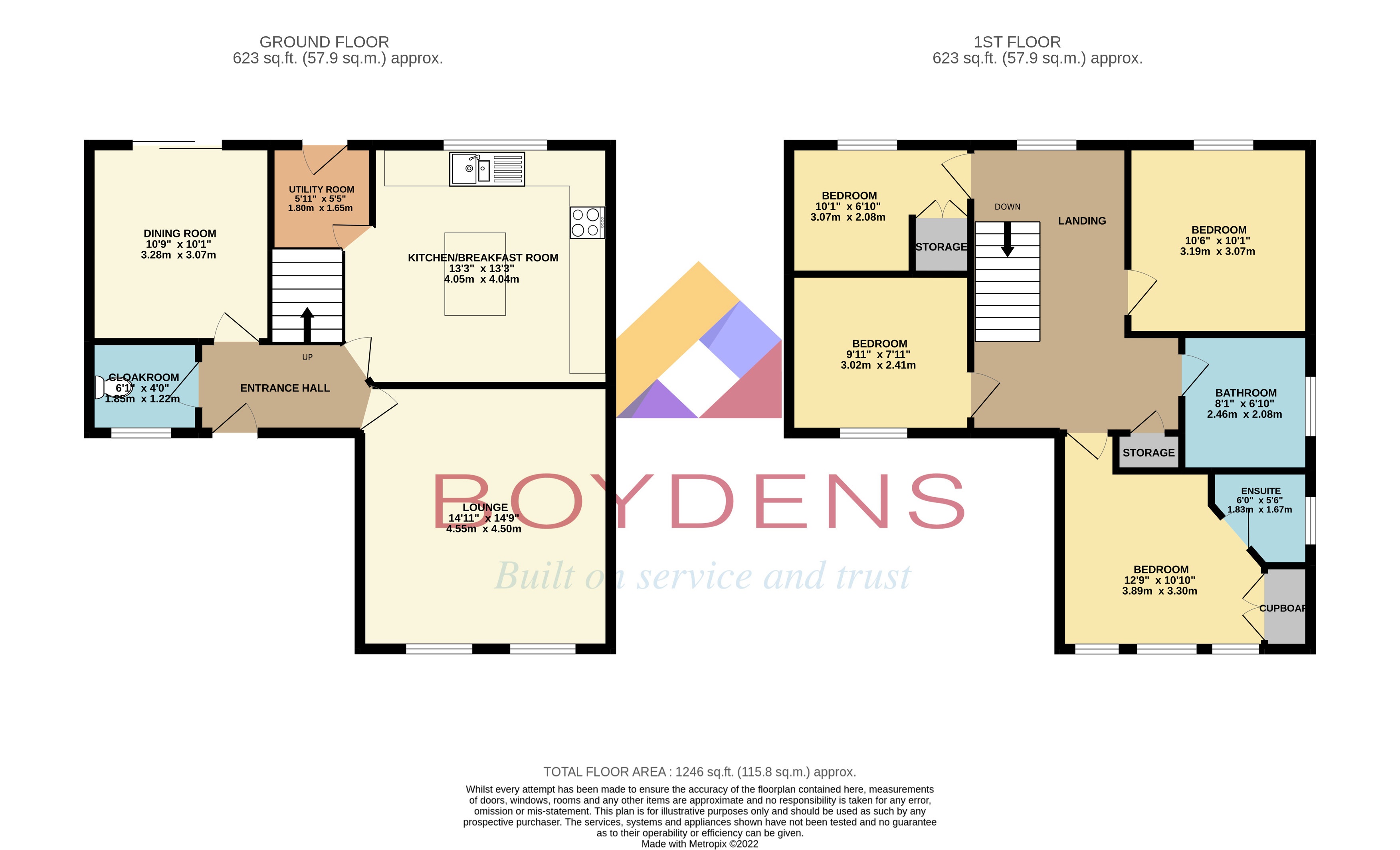Detached house for sale in Spire Chase, Sudbury CO10
* Calls to this number will be recorded for quality, compliance and training purposes.
Property features
- Four Bedrooms
- Detached Property
- Meticulously Maintained
- Entertainment Room
- Modern Kitchen/Breakfast Room
- Quiet Cul De Sac Location
- EPC C
- Council Tax Band E
Property description
A fantastic opportunity to purchase this immaculate four bedroom detached property which is situated on the outskirts of Sudbury in a desirable development and will make a lovely home, with great living space combined with a contemporary and modern design which is generously proportioned. To further enhance this property there is the benefit of an entertainment room behind the garden which can also be used as a studio/office, a single garage with parking and a well maintained garden where you can appreciate some outdoor entertaining, alfresco style, while enjoying your peaceful surroundings. Homes like this are the kind that many dreams are made of and any deserving buyer would be proud to call their own.
There has been planning permission granted for a porch to the front of the house and also a rear extension from the dining room.
This property is located in a quiet area of Sudbury which has some outstanding views across the water meadows and within walking distance of the town centre. Sudbury has beautiful countryside. Medieval villages abound and a must to visit are Lavenham, Long Melford, Cavendish, Clare, and Boxford all within seven miles. There are also regular bus services to these.
Sudbury's Rail Station is at the end of a branch line that serves towns and villages and the mainline to London Liverpool Street. The one/two carriage train pulls you through the rolling landscape of the Stour Valley and over the great rail viaduct at Chapel.
Entrance Hall leading to:
Stairs to the first floor.
Cloakroom: 6' 2 x 4'
Vanity unit with wash hand basin and WC.
Dining Room: 10' 9 x 10' 1
Pleasant room with French doors leading out to patio area.
Living Room: 14' 11 x 14' 9
Light bright room with windows to front aspect and wood style flooring.
Kitchen/Breakfast Room: 13' 3 x 13' 3
Window to rear aspect with views of the garden. There is a range of floor and wall fitted modern units providing ample storage with a central island unit which can provide extra enjoyable seating for dining. There is an integrated larder fridge, under counter freezer and dishwasher. There is also two eye level self cleaning Neff ovens and a Neff induction hob and hood. With door leading to.
Utility Room: 5' 11 x 5' 5
Work surfaces with plumbing for washing machine and appliances beneath, wall mounted boiler, and door to rear garden.
Landing:
Of good size leading to
Master Bedroom one: 12' 9 x 10' 10
Comfortable room with fitted wardrobes and door leading through to
En suite: 6' x 5' 6
With a walk in corner shower cubicle, vanity unit housing wash hand basin and WC, wall mounted heated towel rail.
Bedroom two: 10' 6 x 10' 1
Window to rear aspect
Bedroom three: 9' 11 x 7' 11
Pleasing room with window to front aspect
Bedroom four: 10' 1 x 6' 10
Window to rear aspect with built in storage cupboards
Bathroom: 8' 1 x 6' 10
Modern three piece suite with shower over bath and glass shower screen, vanity unit housing wash hand basin and low level WC, wall mounted towel rail.
Outside:
To the rear there is a very pleasant low maintenance garden which is laid to lawn with a patio area ideal for entertaining or just sitting and unwinding and enjoying all that nature has to offer, there is also access to the garage with power and lighting and also access to the entertainment room which has been converted and can also be used as a home office or gym, with power and lights.
Consumer protection from unfair trading regs information :
Freehold
Council Tax E
Garage & Driveway Parking
Mains Water, Gas & Electric
Sewage Mains
Gas Central Heating
Broadband Fibre
Low Risk Of Surface Water
Property info
For more information about this property, please contact
Boydens - Sudbury, CO10 on +44 1787 336521 * (local rate)
Disclaimer
Property descriptions and related information displayed on this page, with the exclusion of Running Costs data, are marketing materials provided by Boydens - Sudbury, and do not constitute property particulars. Please contact Boydens - Sudbury for full details and further information. The Running Costs data displayed on this page are provided by PrimeLocation to give an indication of potential running costs based on various data sources. PrimeLocation does not warrant or accept any responsibility for the accuracy or completeness of the property descriptions, related information or Running Costs data provided here.



























.png)