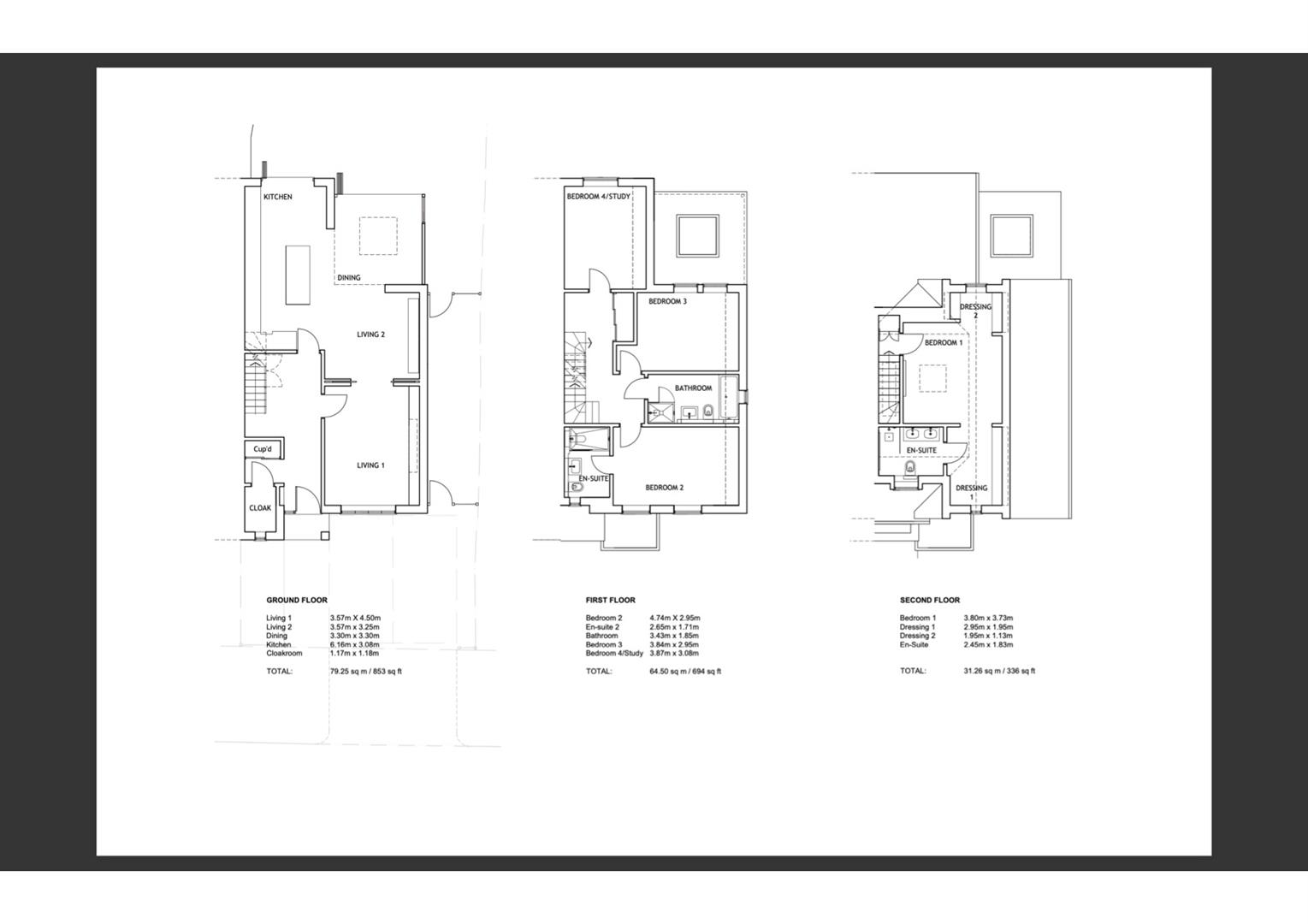Semi-detached house for sale in Herkomer Road, Bushey WD23
* Calls to this number will be recorded for quality, compliance and training purposes.
Property features
- Semi-Detached 4 Bedroom Family Home
- Luxury Fully Fitted Designer Kitchen
- Underfloor Heating Throughout
- Highly Rated Local Schools & Great Transport Facilities
- 2 Ensuite Bathrooms
- Off-Street Parking 2 Vehicles
- Close proximity Bushey Village
- Secluded Private Garden
- Built 2017
- 3 Years New Build Warranty Remaining
Property description
An impressive four-bedroom semi-detached family home located on one of Bushey's highly sought-after roads and situated close to the Bushey Rose Garden. The property has been designed internally by Amara Property, a luxury home developer, to a superb standard, offering approximately 2000 sq ft of versatile living set over three floors.
The property features an open plan designer kitchen with Miele appliances and a marble splashback, a dining area with bi-folding doors that lead to the private rear garden, a reception room with a fireplace, and a stunning principal bedroom suite with an ensuite bathroom.
Upon entering the property, you are greeted by a welcoming entrance hall with a feature staircase, fitted joinery by Neatsmith, underfloor heating throughout, home alarm, and CCTV. The designer kitchen also has bi-fold doors that give access to the garden. There is a separate sitting room with pocket doors that lead to the open planned area. The ground floor also includes a WC with a cloaks cupboard.
The first-floor landing leads to three bedrooms, one of which has an ensuite bathroom, a family bathroom, and a utility cupboard that is plumbed for a washing machine and tumble dryer. The second floor completes the property, boasting the principal bedroom with an ensuite bathroom with his and hers basins and a walk-in wardrobe. There is also additional storage space.
Externally, the property is approached by a double driveway offering off-street parking with ev charging. The rear garden is secluded and private, with a hot tub, decking, and a storage shed.
Living 1 (3.57m x 4.50m (11'8" x 14'9"))
Featuring Stylish Fireplace
Living 2 (3.57m x 3.25m (11'8" x 10'7"))
Kitchen (6.16m x 3.08m ( 20'2" x 10'1" ))
Beautifully fitted, open plan, designer kitchen with Miele appliances and marble splash back
Dining Room (3.30m x 3.30m (10'9" x 10'9" ))
Bi-fold doors, giving access to the garden
Cloakroom (1.17m x 1.18m (3'10" x 3'10"))
Bedroom 2 (4.74m x 2.95m (15'6" x 9'8"))
En-Suite (Bedroom 2) (2.65m x 1.71m (8'8" x 5'7"))
Bedroom 3 (3.84m x 2.95m ( 12'7" x 9'8" ))
Bedroom 4 (3.87m x 3.08m (12'8" x 10'1"))
Family Bathroom (3.43 x 1.85 (11'3" x 6'0"))
Principal Bedroom (Bedroom 1) (3.80m x 3.73m (12'5" x 12'2" ))
Principal bedroom with en suite bathroom with his and hers basins and walk-in wardrobe
Dressing 1 (Principal) (2.95m x 1.95m ( 9'8" x 6'4" ))
Dressing 2 (Principal) (1.95m x 1.13m (6'4" x 3'8"))
En-Suite (Principal) (2.45m x 1.83m (8'0" x 6'0"))
Property info
For more information about this property, please contact
Prestige & Village, CM17 on +44 1279 956848 * (local rate)
Disclaimer
Property descriptions and related information displayed on this page, with the exclusion of Running Costs data, are marketing materials provided by Prestige & Village, and do not constitute property particulars. Please contact Prestige & Village for full details and further information. The Running Costs data displayed on this page are provided by PrimeLocation to give an indication of potential running costs based on various data sources. PrimeLocation does not warrant or accept any responsibility for the accuracy or completeness of the property descriptions, related information or Running Costs data provided here.



































.png)
