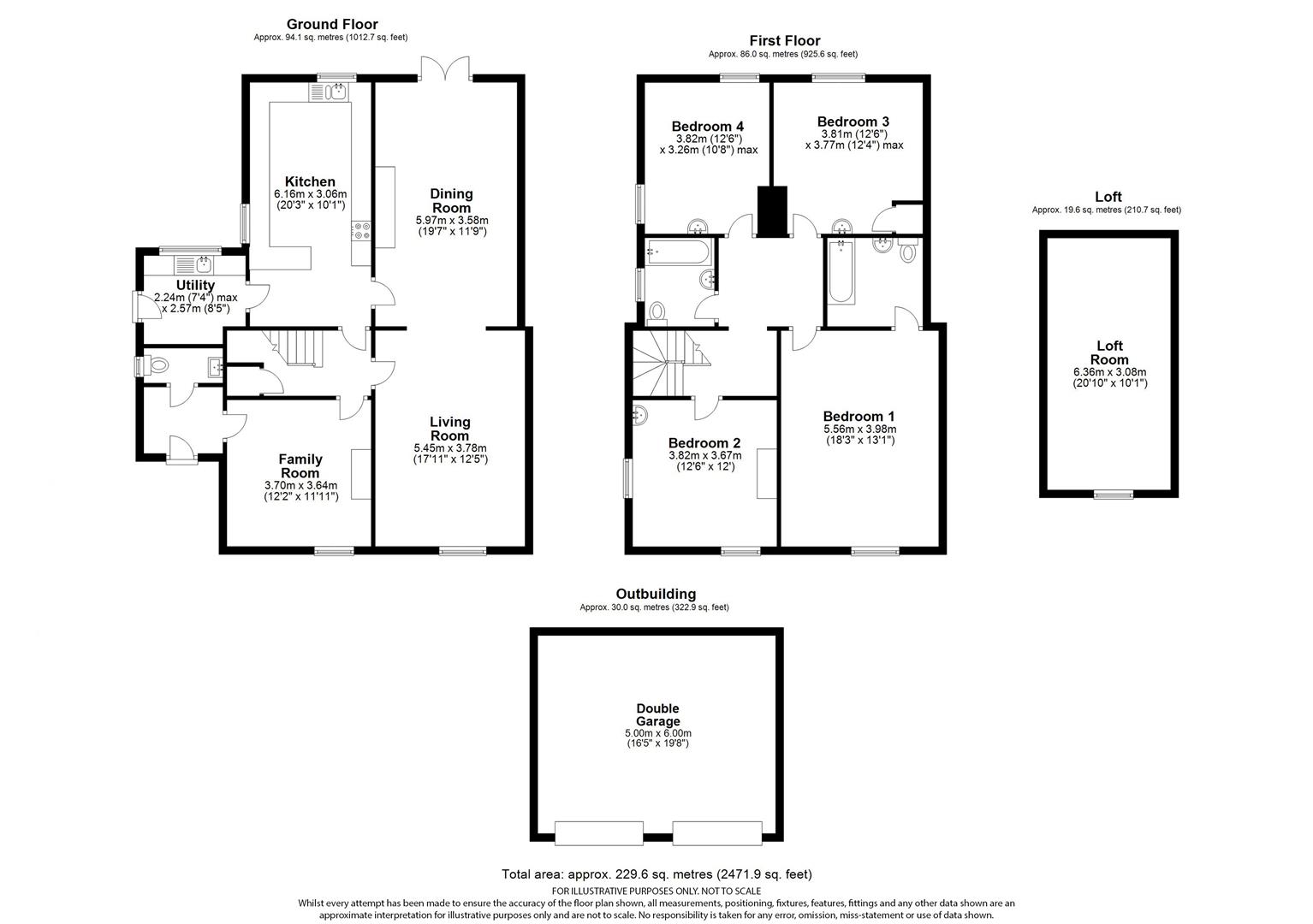Semi-detached house for sale in Mill Lane, Welwyn AL6
* Calls to this number will be recorded for quality, compliance and training purposes.
Property description
An Historic Grade 11 Listed Village House Dating from The Georgian Period Located in The Conservation Area of Welwyn Village. Planning permission granted for A 2 car driveway.
Parkside Cottage is one of a handful of properties in Welwyn Village worthy to be in a class of their own, it has a delightful south facing walled garden, a detached double garage and is just a short walk to the village high street. The house was originally part of “Parkside” a double fronted Georgian house, to which it is attached.
The house dates from the early 18th Century with high internal ceilings, large sash windows, open fireplaces and an original parquet floor to the drawing and dining room, also on the ground floor is a small entrance hall with cloakroom, a second sitting room, kitchen, and laundry room. The first floor has 4 bedrooms; the master bedroom is particularly spacious and has an en-suite bathroom, a second bathroom is located off the landing and a fixed stair gives access to a large attic space which could be converted (subject to planning and listed building consent) to provide further accommodation.
Another notable feature of this charming property is its south facing walled garden, comprising a central lawn with heavily stocked shrub and herbaceous borders and a York stone patio providing a sunny seating area, the principal rooms overlook the walled garden and there is a further paved area to the rear of the house which has frontage onto the River Mimram, from here there is gated access to a pedestrian right of way across the rear garden of Parkside House, to a detached double garage.
Parkside Cottage has been the home of the present owner for the past 35 years and is in need of modernisation, but it presents a wonderful opportunity for a new to owner further enhance this historic property, the likes of which rarely come onto the market.
Ground Floor
Entrance Hall
Cloakroom
Family Room (3.71m x 3.63m (12'2" x 11'11"))
Inner Hallway
Living Room (5.46m x 3.78m (17'11" x 12'5"))
Dining Room (5.97m x3.58m (19'7" x11'9"))
Kitchen/Breakfast Room (6.17m x 3.07m (20'3" x 10'1"))
Utility (2.24m x 2.57m (7'4" x 8'5"))
First Floor
Landing
Master Bedroom (5.56m x 3.99m (18'3" x 13'1"))
En-Suite
Bedroom Two (3.81m x 3.66m (12'6" x 12'))
Bedroom Three (3.81m x 3.76m (12'6" x 12'4"))
Bedroom Four (3.81m x 3.25m (12'6" x 10'8"))
Family Bathroom
Loft Room (6.35m x 3.07m (20'10" x 10'1"))
Exterior
Front Garden
Rear Garden
Detached Double Garage (5.00m x5.99m (16'5" x19'8"))
Council Band G
Property info
For more information about this property, please contact
Bryan Bishop & Partners, AL6 on +44 1438 412033 * (local rate)
Disclaimer
Property descriptions and related information displayed on this page, with the exclusion of Running Costs data, are marketing materials provided by Bryan Bishop & Partners, and do not constitute property particulars. Please contact Bryan Bishop & Partners for full details and further information. The Running Costs data displayed on this page are provided by PrimeLocation to give an indication of potential running costs based on various data sources. PrimeLocation does not warrant or accept any responsibility for the accuracy or completeness of the property descriptions, related information or Running Costs data provided here.


































.png)

