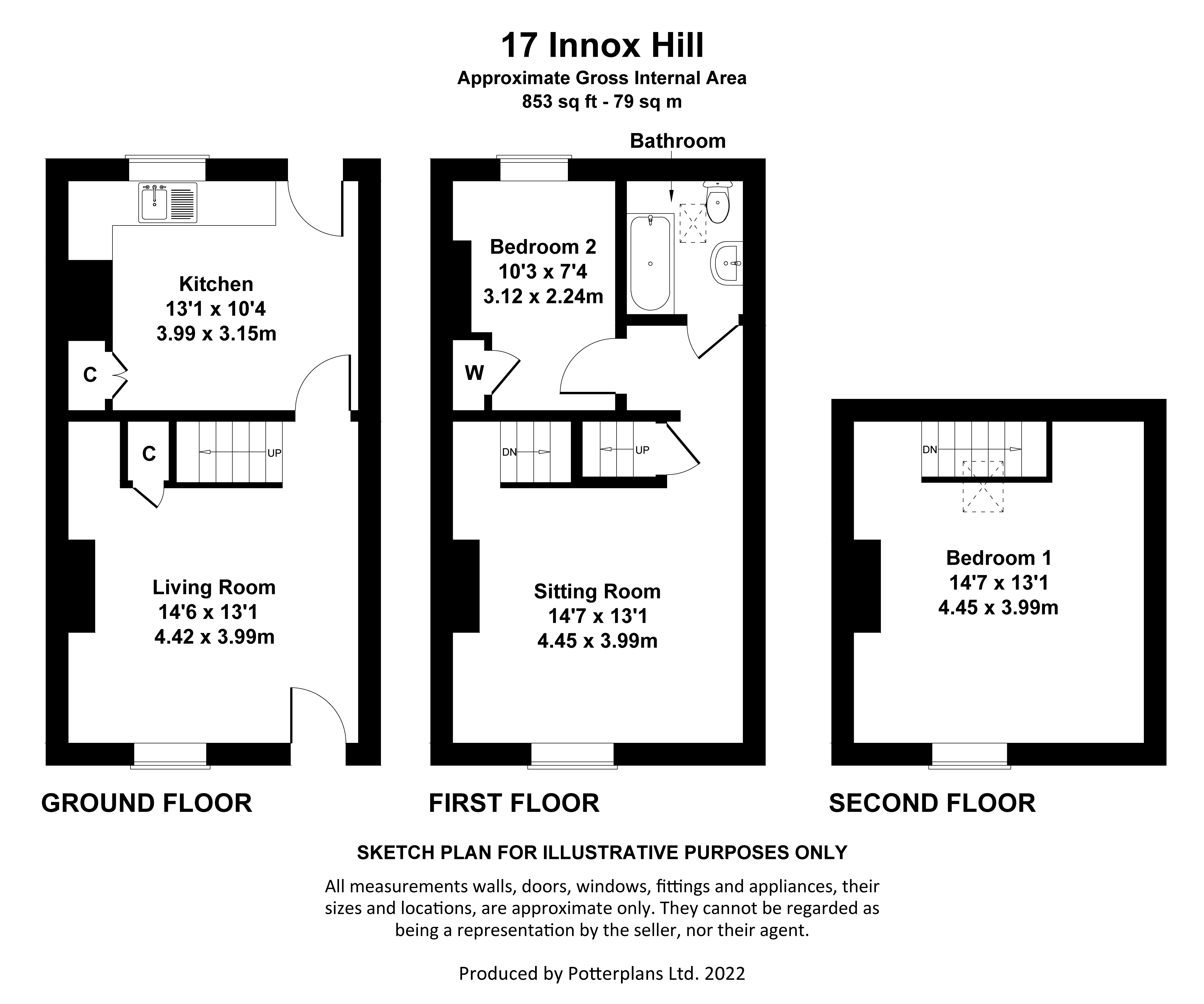Terraced house for sale in Innox Hill, Frome, Somerset BA11
* Calls to this number will be recorded for quality, compliance and training purposes.
Property features
- Sitting room, kitchen/dining room
- First floor reception two/bedroom
- Inner hall, bathroom, bedroom three
- Second floor bedroom two
- Gardens to the front and rear
Property description
*An enchanting three bedroom, three-storey former weavers cottage*Sitting room with fireplace, woodburning stove and flagstone floor*First floor open plan room (currently used as a second reception) but could be divided to create a private third bedroom*Beautiful south-east facing front garden laid mainly to lawn with shrubs*Enclosed rear courtyard garden with far-reaching views
Situation: This former weavers cottage is part of three terraces which have a real sense of community lying on the edge of the town close to open fields and countryside and yet a little over a mile from the town centre. Frome has a comprehensive range of independent shops, boutiques, cafes and bistros together with national chains including Marks and Spencer. The Georgian City of Bath lies approximately thirteen miles.
Description: Believed to date from the 1800s this charming three-storey former weavers cottage has a beautiful sitting room with flagstoned floors, a stone fireplace and woodburning stove beyond which is a kitchen/dining room with a gas-fired Aga. To the first floor is an open-plan room currently used as a studio which could (subject to the usual consent) be divided to create a private third bedroom. There is a further bedroom and bathroom to this level and a beautiful second floor room which was formerly where the looms would have been located. To the front on the south-eastern side is a beautiful garden laid mainly to lawn with seating areas and established trees and bushes and to the rear a courtyard garden from which far reaching views may be enjoyed.
Accommodation: All dimensions being approximate.
Sitting Room: 14'6" x 13'0" With a part-glazed front door, sash window to the front, flagstone floor, beautiful stone fireplace with a woodburning stove, shelves and cupboards to the side, understairs storage cupboard and staircase rising to the first floor.
Kitchen/Dining Room: 11'5" average x 10'4" With a porcelain double bowl butler sink with adjacent wooden work surfaces, cupboards beneath and incorporating space and plumbing for a washing machine and slim-line dishwasher. Further base and wall cupboard units and a gas-fired Aga within a recess. Flagstone floor, window and part-glazed stable door to the courtyard garden.
First Floor:
Second Reception/Potential third Bedroom: 13'0" x 12'1" With painted wood floor, original fireplace recess with a woodburning stove, window to the front and deep finned radiator. Door and staircase rising to the second floor and access through to:
Inner Hall: With doors to:
Bathroom: With white suite comprising panel bath with adjacent ceramic wall tiling and a shower attachment, low level WC, pedestal wash basin and a roof light to the rear slope.
Bedroom Two: 10'4" x 7'9" With a built-in linen cupboard, painted wood floor and a window to the rear.
Second Floor:
Bedroom One: 15'0" average x 13'0" With a painted wood floor, deep finned radiator, wardrobe, double glazed roof light to the rear slope and a window to the front.
Outside: The property is approached via a pathway with a wooden gate leading to a generous sized front garden which is approximately 35' x 15' with a gravel pathway, lawn, flower borders, shrubs and bushes. To the rear of the property is a courtyard garden measuring approximately 13' x 13' from which far-reaching views may be enjoyed across the valley.
Nb: The property has the plumbing and radiators (mostly deep finned) however the boiler was replaced with an Aga some years ago. We believe it would be possible to reinstate the central heating system with the addition of a suitable boiler which was originally in the kitchen to provide a full central heating system.<br /><br />
Property info
For more information about this property, please contact
McAllisters, BA11 on +44 1373 316864 * (local rate)
Disclaimer
Property descriptions and related information displayed on this page, with the exclusion of Running Costs data, are marketing materials provided by McAllisters, and do not constitute property particulars. Please contact McAllisters for full details and further information. The Running Costs data displayed on this page are provided by PrimeLocation to give an indication of potential running costs based on various data sources. PrimeLocation does not warrant or accept any responsibility for the accuracy or completeness of the property descriptions, related information or Running Costs data provided here.





























.png)

