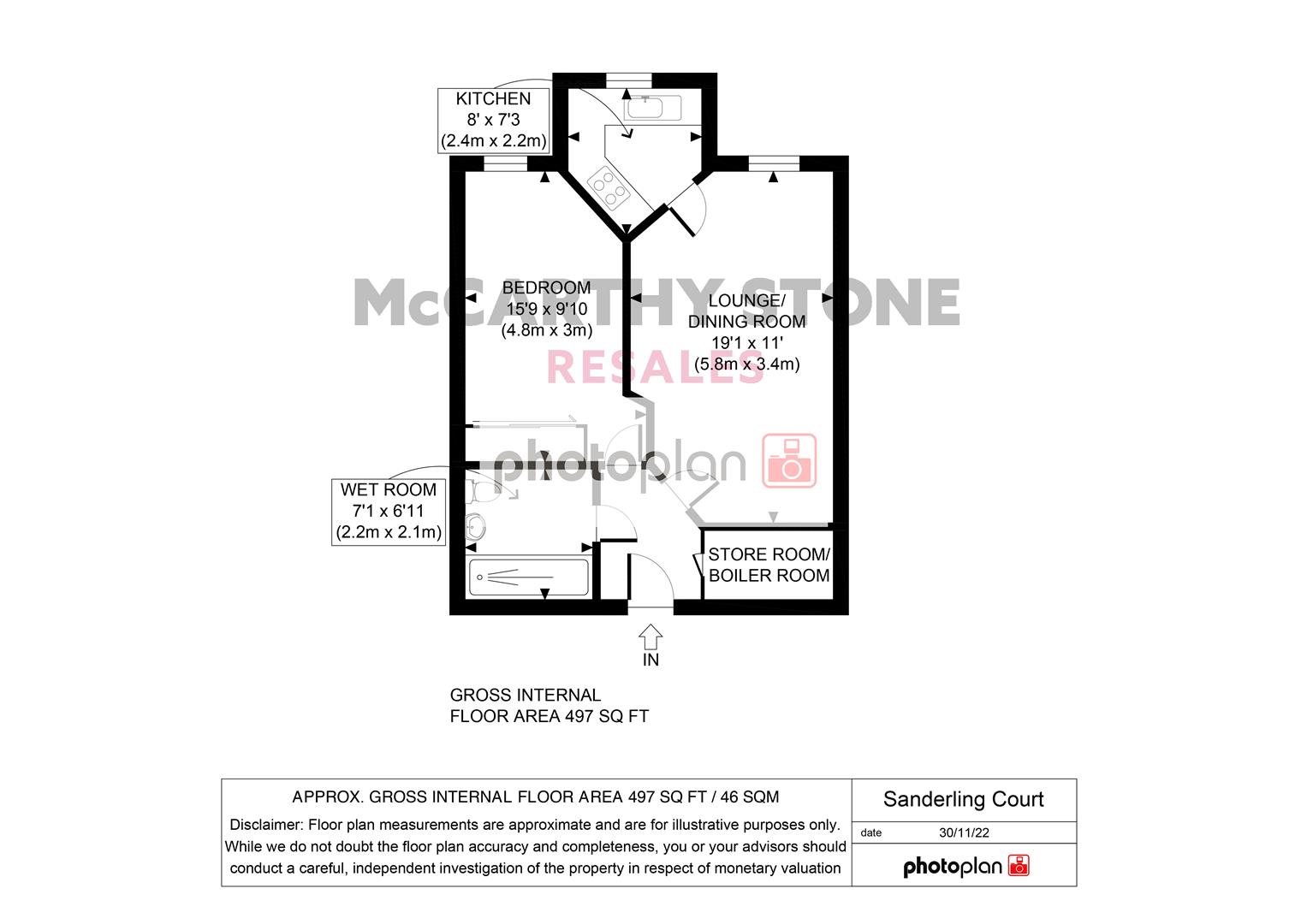Flat for sale in Sanderling Court, Wimborne Road, Bournemouth BH2
* Calls to this number will be recorded for quality, compliance and training purposes.
Property features
- House Manager
- 24 Hour Careline System
- Communal Gardens
- Communal Lounge
- Guest Suite
- Carparking Permit Scheme
- Laundry Room
- Lifts to all floors
Property description
***A beautifully presented one bedroom first floor Retirement apartment overlooking the gardens*** Viewing recommended to fully appreciate all the facilities at this development.***
Introduction:
This is a beautifully presented one bedroom first floor apartment offered at Sanderling Court. With accommodation including a spacious living room, quality kitchen with integrated appliances, excellent bedroom with wardrobe and wetroom with level access shower.
Sanderling Court is a purpose built McCarthy & Stone Development of luxury apartments offering homeowners independence in a secure environment. Sanderling Court comprises of 30 one and two bedroom apartments arranged over three floors each served by a lift. There is a House Manager on site to provide support and oversee the smooth running of the development and a 24 hour emergency call system. Communal lounge, laundry and beautiful landscaped gardens. There is a guest suite available for visiting family and friends at a very affordable nightly rate of just £25. Home Owners have use of Guest Suites at any of McCarthy and Stone managed developments around the Country. Car Parking is by permit for which there is a charge of £250 pa. Please check with our House Manager for current availability.
Sanderling Court has a schedule of regular and varied activities from which to choose. Whilst there is something for everyone there is certainly no obligation to participate and home owners can be as involved or remain as private as they might wish.
Bournemouth railway station is located approximately 1 mile from Sanderling Court and offers services to Parkstone, Poole, Hamworthy, Weymouth, Pokesdown, Christchurch, Brockenhurst, Southampton and London Waterloo. A bus stop is located directly outside Sanderling Court and offers services into Bournemouth Town Centre, which boasts an array of popular stores, restaurants and cinemas. It is a condition of purchase that all residents must be over the age of 60 years.
Entrance Hall: (( ))
A very spacious hallway with a solid entrance door with spy-hole, security intercom system that provides both a visual (via the home-owners TV) and verbal link to the main development entrance door. Emergency pull cord, walk-in cloaks/store cupboard with light, hanging rail and shelf, further store/airing cupboard with light and shelving housing the Gledhill boiler supplying hot water and the concealed ‘Vent Axia’ heat exchange unit. A feature glazed panelled door leads to the living room.
Living Room:
A double glazed window. Focal point fireplace with inset electric fire. TV and telephone points. Two ceiling lights. Fitted carpets, raised electric power sockets. Underfloor heating with individual thermostats. A glazed panelled door leads onto a separate kitchen.
Kitchen:
With a double-glazed window overlooking the lovely garden of the development. Quality 'Maple' effect fitted units with contrasting worktops and incorporating a stainless steel inset sink unit. Range of integrated appliances comprise; a four-ringed hob with stainless steel chimney extractor hood over, waist-level Zanussi oven, and concealed dishwasher, fridge and freezer. Part-tiled walls and fully tiled floor.
Double Bedroom:
Having a deep double-glazed window. Built-in wardrobe with hanging space, shelving and mirror-fronted doors.
Wetroom:
Modern white suite comprising; WC, vanity wash-hand basin with cupboard unit below and mirror, strip light and shaver point over. Walk-in, level access shower with a glazed screen, electric heated towel rail, emergency pull cord and ceiling spot light. Fully tiled walls and floor
Service Charge
•Cleaning of communal windows
•Water rates for communal areas and apartments
•Electricity, heating, lighting and power to communal areas
•24-hour emergency call system
•Upkeep of gardens and grounds
•Repairs and maintenance to the interior and exterior communal areas
•Contingency fund including internal and external redecoration of communal areas
•Buildings insurance
The Service charge does not cover external costs such as your Council Tax, electricity or TV. If you have any questions please contact your Property Consultant or House Manager.
Service charge: £3,055.20 per annum (for financial year end 31/03/2024)
Leasehold
Lease 125 Years from the first June 2011
Ground Rent: £425 per annum
Ground Rent Review Date: June 2026
Additional Information & Services
• Superfast Fibre Broadband available
• Mains water and electricity
• Electric room heating
• Mains drainage
Property info
25Ceb90B-2678-4646-A5B4-1F6Bb93Fa43Aibmcs-14 Sande View original

For more information about this property, please contact
McCarthy Stone - RESALES, BH8 on +44 1202 984855 * (local rate)
Disclaimer
Property descriptions and related information displayed on this page, with the exclusion of Running Costs data, are marketing materials provided by McCarthy Stone - RESALES, and do not constitute property particulars. Please contact McCarthy Stone - RESALES for full details and further information. The Running Costs data displayed on this page are provided by PrimeLocation to give an indication of potential running costs based on various data sources. PrimeLocation does not warrant or accept any responsibility for the accuracy or completeness of the property descriptions, related information or Running Costs data provided here.























.png)