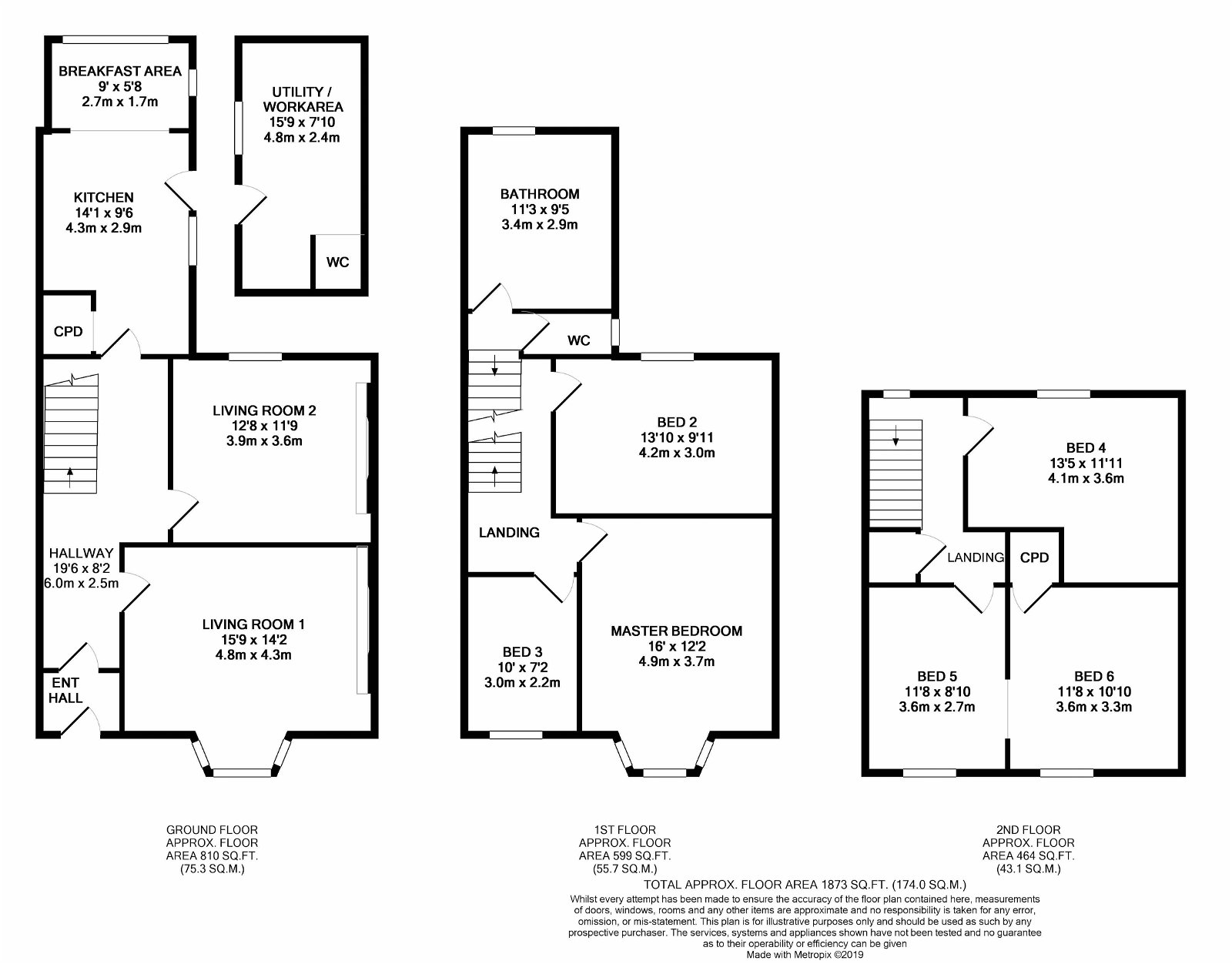Terraced house for sale in Salem Terrace, Pwllheli LL53
* Calls to this number will be recorded for quality, compliance and training purposes.
Property features
- Tŷ teulu gyda 6 llofft
- Cegin braf gyda lle bwyta
- 2 Ystafell fyw
- Patio a gardd
- Gwres canolog ac yn gyfleus i'r dref
- Spacious 6 bedroomed family home
- 2 living rooms, kitchen with breakfast area
- Gas central heating
- Patio & decked areas plus lawned area
- Outside work space & utility room with WC
Property description
Chwilio am dŷ teulu ym Mhwllheli? Dyma eiddo â digon o le gyda 2 lolfa braf, 6 llofft, gegin ymarferol a lle bwyta sydd yn mwynhau golygfa o'r ardd. Looking for a 6 bedroomed family townhouse? Perthi offers plenty of space with 2 living rooms, practical kitchen, breakfast area enjoying garden views.
Croeso | welcome: Mae Perthi wedi ei osod dros 3 llawr gyda gwresogi canolog a rhai o'r ffenestri yn wydr dwbl. Yn dŷ teulu braf, mae Perthi wedi ei leoli yn gyfleus i Bwllheli a phob dim sydd gan y dref arfordirol yma i'w chynnig. Perthi is an extended townhouse set over three floors, the property benefits from gas central heating and some windows are double glazed. Outside there is pedestrian access to the rear, outbuilding providing Utility, workspace and wc. There is a decked seating area, patio and lawned garden with shed. This family home is conveniently placed on Allt Salem for all the facilities offered by this coastal town.
Cyntedd | entrance porch uPVC front door.
Neuadd fynedfa | entrance hall Stairs to first floor
ystafell fyw 1 | living room 1 13' 4" x 11' 9" (4.08m x 3.60m) Measurement plus uPVC double glazed bay window.
Ystafell fyw 2 | living room 2 12' 8" x 11' 8" (3.87m x 3.57m)
cegin | kitchen 9' 5" x 14' 0" (2.89m x 4.28m) Lovely light room with range of units.
Ystafell fwyta | breakfast area 8' 11" x 7' 11" (2.73m x 2.42m) Picture window looking over the patio area.
Ben grisiau llawr cyntaf | first floor landing Stairs to second floor.
Prif lofft | master bedroom 12' 2" x 13' 7" (3.71m x 4.16m) Plus bay window.
Llofft 2 | bedroom 2 13' 9" x 9' 10" (4.21m x 3.02m)
llofft 3 | bedroom 3 7' 4" x 9' 11" (2.25m x 3.04m)
ymolchfa | bathroom Lovely freestanding bath, wc, sink, shower cubicle, linen cupboard.
Toiled | toilet WC
pen grisiau | second floor landing Access to loft.
Llofft 4 | bedroom 4 13' 5" max, 7' 6" min x 11' 10" max x 8' 5" min (4.10m max, 2.29m min x 3.61m max x 2.57m min)
llofft 5 | bedroom 5 8' 10" x 11' 8" (2.70m x 3.56m) These rooms could be reinstated to provide separate bedrooms, currently there is an archway leading to:
Llofft 6 | bedroom 6 10' 7" x 11' 8" (3.25m x 3.56m) Built in cupboard.
Allan | outside Pedestrian access to side. Steps leading to patio area, decked seating area and fenced garden area with shed.
Utility room With work area plus WC.
Perchnogaeth | tenure Freehold
gwasanaethau | services (not tested) We believe that mains water, electric, drainage and gas central heating are connected.
Cyfarwyddiadau | directions At the end of Pwllheli High Street, turn right onto Allt Salem and Perthi can be found on your left hand side.
Property info
For more information about this property, please contact
Eiddo Susan Jones Properties, LL53 on +44 1758 458991 * (local rate)
Disclaimer
Property descriptions and related information displayed on this page, with the exclusion of Running Costs data, are marketing materials provided by Eiddo Susan Jones Properties, and do not constitute property particulars. Please contact Eiddo Susan Jones Properties for full details and further information. The Running Costs data displayed on this page are provided by PrimeLocation to give an indication of potential running costs based on various data sources. PrimeLocation does not warrant or accept any responsibility for the accuracy or completeness of the property descriptions, related information or Running Costs data provided here.


























.png)

