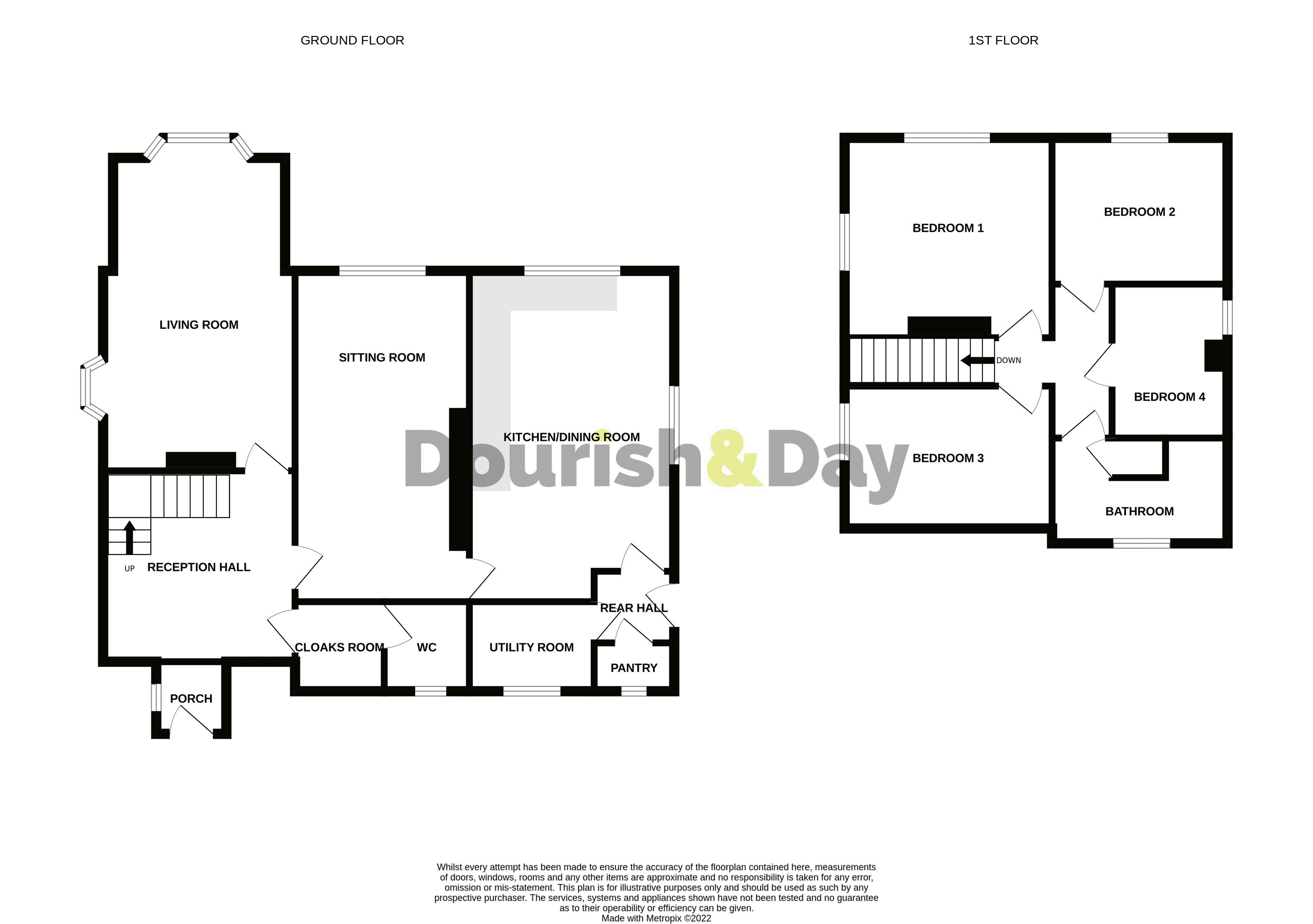Detached house for sale in Yew Tree Farm, Lawnhead, Staffordshire ST20
* Calls to this number will be recorded for quality, compliance and training purposes.
Property features
- Four Bedroom Detached Victorian Character Cottage
- Approx 3 Acre Plot with Barns & Large Outbuilding
- Living Room & Sitting Room
- Bathroom & Kitchen/Dining Room
- Excellent Potential For Further Development (stpc)
- No Upward Chain, Desirable Rural Location
Property description
Call us 9AM - 9PM -7 days a week, 365 days a year!
Are you after the Good Life? Maybe your goal is to become self-sufficient, this superb, four bedroom detached small holding could be the one for you! Situated in a desirable yet convenient rural location, set well back from the road on a substantial plot of approximately 2.85 acres, in addition to the property there are two barns and a substantial detached double garage/workshops all offering excellent potential. The house itself has undergone refurbishment yet still complimenting many original features. The internal layout consists of an entrance porch, large reception hallway, living room, sitting room, spacious kitchen/dining room with Rayburn, utility room, cloak room and guest WC all on the ground floor. Heading upstairs is where you will find the main family bathroom and the four well proportioned bedrooms. As you can see this is truly unique opportunity that will certainly require a viewing to fully appreciate everything that is on offer so if you can see yourself living here why not give us a call and reserve your viewing time!
Details Of Sale
Yew Tree Farm with approximately 2.85 acres is available to purchase at £650,000.
Entrance Porch (4' 2'' x 4' 0'' (1.26m x 1.22m))
Accessed via a UPVC entrance door, having a stained and lead glass window, and an internal door leading through to the Reception Hallway.
Reception Hallway (11' 0'' x 11' 1'' (3.35m x 3.37m))
A bright entrance hall, with stairs rising to the first floor accommodation, radiator, and double glazed window.
Lounge (18' 0'' x 11' 1'' (5.49m x 3.39m) (maximum measurements))
A superb spacious reception room, having an exposed brick fireplace, radiator, and two double glazed windows.
Sitting Room (19' 2'' x 10' 0'' (5.83m x 3.06m))
A second good sized reception room, also featuring an exposed brick fireplace, and having original exposed beams, and a double glazed window.
Kitchen/Dining Room (18' 6'' x 11' 10'' (5.64m x 3.60m) (maximum measurements))
Fitted with a matching range of wall, base & drawer units with work surfaces over, and incorporating an inset one and a half bowl sink with drainer & mixer tap, and providing spaces for appliances. The room also features a Rayburn, tiled flooring, and two double glazed windows.
Rear Hallway (4' 2'' x 4' 7'' (1.26m x 1.39m))
Having a pantry cupboard, tiled flooring, and a double glazed rear door.
Utility Room (5' 4'' x 7' 2'' (1.62m x 2.18m))
Fitted with base units with a work surface over, and having spaces for appliances. There is also tiled flooring, radiator, and a double glazed window.
Cloakroom (5' 2'' x 4' 9'' (1.57m x 1.46m))
Having an internal door leading-in to the Guest WC.
Guest WC (5' 1'' x 4' 9'' (1.55m x 1.46m))
Fitted with a white suite comprising of a low-level WC, and a vanity style wash hand basin with mixer tap, and having a double glazed window.
First Floor Landing
Having a small loft hatch, and doors off leading to all four Bedrooms and the Family Bathroom.
Bedroom One (12' 0'' x 11' 2'' (3.66m x 3.41m))
A double bedroom having an original ornamental wooden fireplace with cast-iron grate & tiled surround, radiator, and two double glazed windows.
Bedroom Two (9' 3'' x 10' 1'' (2.82m x 3.08m))
A second double bedroom, having a radiator, and a double glazed window.
Bedroom Three (7' 10'' x 11' 2'' (2.40m x 3.40m))
Having a fitted bed base, radiator, and a double glazed window.
Bedroom Four (9' 6'' x 6' 4'' (2.89m x 1.93m))
Having a radiator, and a double glazed window.
Family Bathroom (6' 0'' x 10' 1'' (1.82m x 3.07m) (maximum measurements))
Fitted with a white suite consisting of a low-level WC, a pedestal wash hand basin with mixer tap, and a panelled bath with mixer tap & shower attachment, airing cupboard, and a double glazed window.
Externally
The property is approached from the main road through a five-bar wooden gate, which in turn leads up to the property where there is ample parking, as well as well established lawned gardens with a variety of mature trees & hedges. From the carpark there is access to the surrounding out-buildings, and also gives access to the large rear garden/ paddock.
Property info
Virtual Floorplan View original
View Floorplan 1(Opens in a new window)

For more information about this property, please contact
Dourish & Day, ST16 on +44 1785 292729 * (local rate)
Disclaimer
Property descriptions and related information displayed on this page, with the exclusion of Running Costs data, are marketing materials provided by Dourish & Day, and do not constitute property particulars. Please contact Dourish & Day for full details and further information. The Running Costs data displayed on this page are provided by PrimeLocation to give an indication of potential running costs based on various data sources. PrimeLocation does not warrant or accept any responsibility for the accuracy or completeness of the property descriptions, related information or Running Costs data provided here.






































.png)
