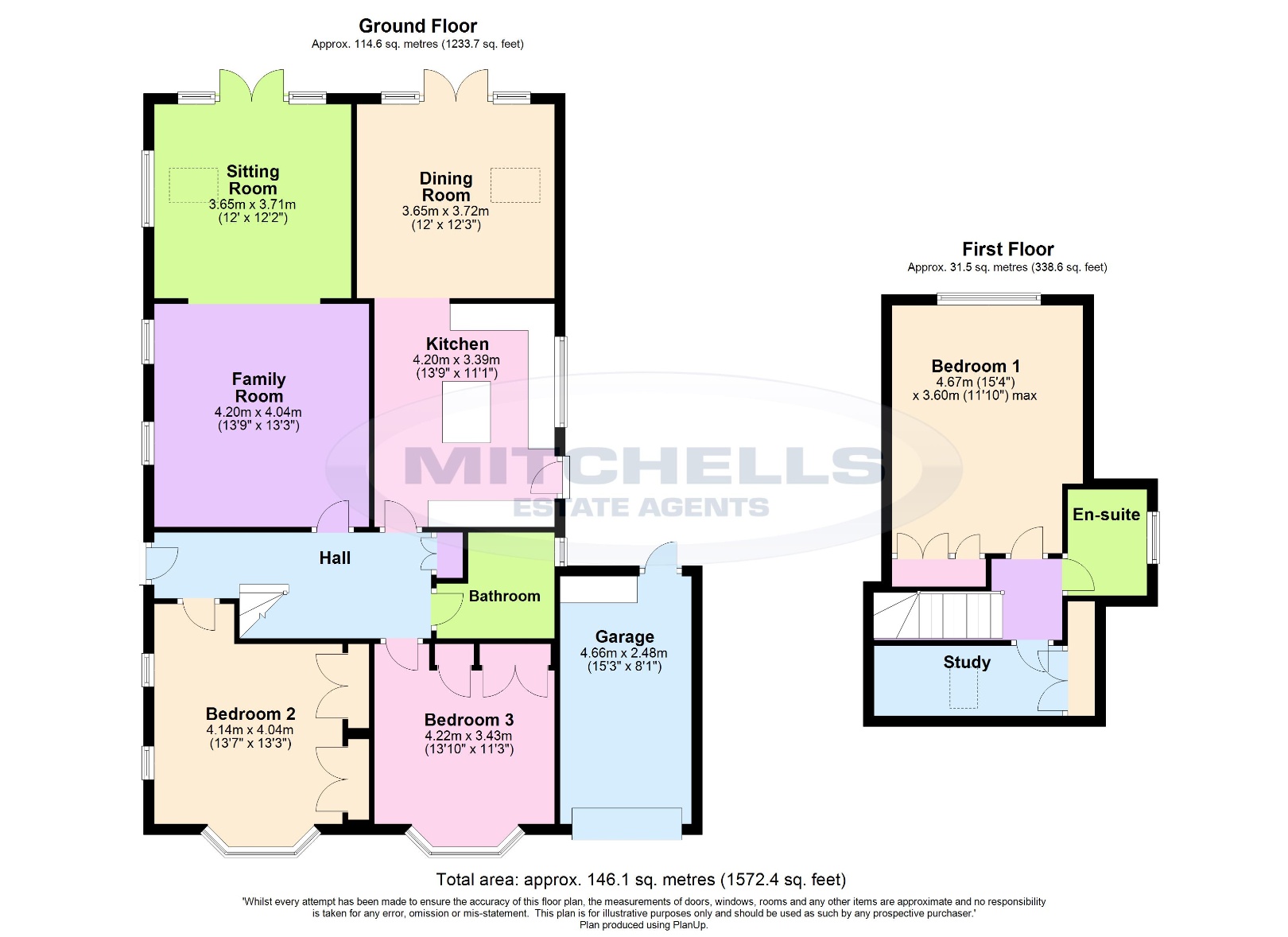Bungalow for sale in Keysworth Avenue, Barton On Sea, New Milton BH25
* Calls to this number will be recorded for quality, compliance and training purposes.
Property features
- Entrance Hall
- Sitting Room
- Family Room
- Kitchen/Dining Room
- Two Double Bedrooms
- Ground Floor Bathroom
- Master Bedroom with En-Suite
- Study
- Attached Garage with Utility Area
- Driveway
Property description
A fantastic three double bedroom, three reception room chalet bungalow which is ideally situated on a prominent corner plot and within walking distance of Barton on Sea clifftop and beach. The property has undergone an extensive extension and refurbishment program in recent years and now offers fantastic accommodation. Features include a high specification kitchen/dining room, spacious sitting room, a family room, a master bedroom with en-suite, two ground floor double bedrooms and a secluded garden.
A fantastic three double bedroom, three reception room chalet bungalow which is ideally situated on a prominent corner plot and within walking distance of Barton on Sea clifftop and beach. The property has undergone an extensive extension and refurbishment program in recent years and now offers fantastic accommodation. Features include a high specification kitchen/dining room, spacious sitting room, a family room, a master bedroom with en-suite, two ground floor double bedrooms and a secluded garden. Entrance hall with laminate style flooring, cupboard housing electrical consumer unit and gas meter, stairs to first flooring landing, central heating thermostat and double airing cupboard housing pressurised hot water cylinder The impressive split level sitting/family room has a bright and airy double aspect with double casement doors leading out onto the decking and rear garden, floor to ceiling windows, free standing wood burning stove with slate hearth, ample space for three piece suite. The family room is a great size with two UPVC windows and space for additional furniture The kitchen/dining room is also an impressive room with the kitchen area fitted with a fantastic range of cream shaker style wall and base units with a contrasting timber worktop, ceramic sink with mixer tap over and drainer and integrated appliances include fridge, AEG double oven, AEG microwave, coffee machine, dishwasher, five burner gas hob, tiled splash back, recess ceiling spotlights and UPVC door leading out to the garage and rear garden. There are two steps down to the dining area which gives ample space for a six to eight seater table and chairs, double casement doors onto the decking and rear garden, Velux window and enjoys a bright and airy double aspect The family bathroom is beautifully present with fully tiled walls, tiled flooring, UPVC window and modern suite comprising of panel bath with mixer tap over and handheld shower attachment, wall hung wash hand basin with storage beneath and mixer tap over, WC, chrome heated towel rail and towel holder There are two generous ground floor double bedrooms both giving ample space for double beds, both benefiting from built in wardrobes and enjoying attractive bay windows to the front On the first floor is the master bedroom suite with a generous master bedroom with built in wardrobes, space for king sized bed, eaves storage cupboard and UPVC window enjoying an outlook over the rear garden. There is also an en-suite shower room comprising of a walk in double shower with chrome thermostatic shower attachment, chrome heated towel rail, UPVC window, wash hand basin with storage beneath and mixer tap over, WC, mirror with built in light and shaver point On the first floor is a study area, two eaves storage cupboards, a Velux window and ample space for computer desk and accessories. To the front of the property is a stone in/out driveway giving ample off road parking for five/six vehicles and would make ideal storage for boat or caravan subject to any necessary permissions and gives access to the garage which has an electric up and over door, a utility area and rear door to the garden. To the rear of the property is a raised area of decking with balustrade and steps down to the garden with a further patio area catching the afternoon/evening sun and making a great space for outside dining with a raised border and the rest of the garden laid to lawn. To the side of the property is a storage shed and wood store. The garden is extremely private and secluded.
Property info
For more information about this property, please contact
Mitchells Estate Agents, BH25 on +44 1425 292821 * (local rate)
Disclaimer
Property descriptions and related information displayed on this page, with the exclusion of Running Costs data, are marketing materials provided by Mitchells Estate Agents, and do not constitute property particulars. Please contact Mitchells Estate Agents for full details and further information. The Running Costs data displayed on this page are provided by PrimeLocation to give an indication of potential running costs based on various data sources. PrimeLocation does not warrant or accept any responsibility for the accuracy or completeness of the property descriptions, related information or Running Costs data provided here.



























.jpeg)
