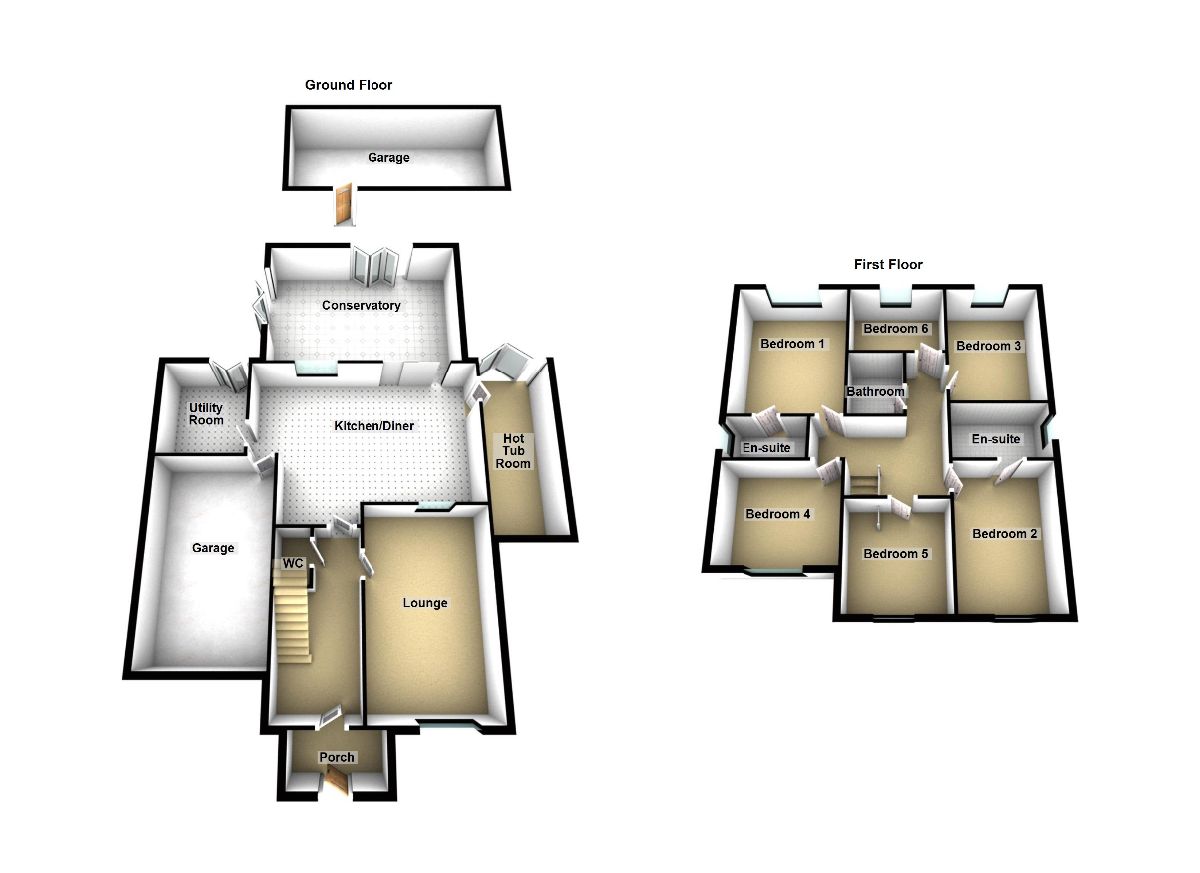Detached house for sale in Landscove Avenue, Tong, Bradford BD4
* Calls to this number will be recorded for quality, compliance and training purposes.
Property features
- Extended Detached Family Home
- Extremely Well Presented
- 6 Bedrooms
- 2 En-Suites, Guest WC & Family Bathroom
- Conservatory
- Hot Tub Room
- 2 Garages & Ample Off Street Parking
- Far Reaching Views
- Must be Viewed to Fully Appreciate
Property description
Description
This extended detached family home briefly comprises of entrance porch, entrance hall, guest w.c., lounge, modern dining kitchen, utility room, conservatory, hot tub room, 6 bedrooms, 2 with en-suites, family bathroom, ample off street parking, integral garage plus a garage to the rear and an enclosed rear garden.
A property that definitely needs to be viewed to fully appreciate everything that it has to offer including the far reaching views and it's many features such as electric garage doors, new boiler fitted January 2021, security cameras, built in Sonus sound system, underfloor heating in the porch and conservatory, electric blinds to the conservatory and air conditioning in the hot tub room.
Council Tax Band: D (Bradford City Council)
Tenure: Freehold
Entrance Porch
With underfloor heating.
Entrance Hall
Having a central heating radiator, stairs leading to the first floor and under stair storage.
Guest WC
A modern unit with a wash hand basin and low flush w.c., part tiling to the walls and a central heating radiator.
Lounge
17'6'' x 11'
A spacious lounge with a central heating radiator.
Dining Kitchen
21'6'' x 13'8''
A modern kitchen with a good range of base and wall mounted units, work surfaces with splash backs, one and a half bowl sink unit with mixer tap, built in electric oven, ceramic hob, ceiling fitted modern extractor, integrated dishwasher, tiled floor, two central heating radiators, plinth lighting, a breakfast bar and a spacious dining area with patio doors leading into the conservatory making this room perfect for entertaining.
Utility Room
9' x 8'
With fitted storage units, work surface, a central heating radiator and an Aluminium bi-fold doors leading out to the rear garden.
Conservatory
19'4'' x 13'
Having fantastic open views, two central heating radiators and two sets of Aluminium bi-fold doors leading out to the rear garden.
Hot Tub Room
16'7'' x 6'3''
To the side of the property accessed via a door from the kitchen, having wood cladding, power and light, three velux windows, air conditioning, drainage for the hot tub, water tap and Aluminium bi-fold doors leading out to the rear garden.
First Floor:
Landing
Providing access to:
Bedroom One
13'8'' x 12'5''
To the rear elevation with fitted sliding door mirrored wardrobes and a central heating radiator.
En-Suite
A modern shower room comprising of a double walk in shower cubicle with a jet shower with a rain shower head, vanity wash hand basin and low flush w.c. The room is complimented with full tiling to the walls, tiled floor and a heated towel rail.
Bedroom Two
13'2'' x 8'5''
To the front elevation with fitted sliding door mirrored wardrobes and a central heating radiator.
En-Suite To Bedroom Two
A double shower cubicle, pedestal wash hand basin and low flush w.c., part tiling to the walls and a heated towel rail.
Bedroom Three
12'3'' x 8'5''
To the rear elevation with fitted sliding door mirrored wardrobes and a central heating radiator.
Bedroom Four
11' x 8'10''
To the front elevation with a central heating radiator.
Bedroom Five
10'1'' x 9'11''
To the front elevation with a central heating radiator.
Bedroom Six
8'9'' x 6'11''
To the rear elevation with a central heating radiator.
Family Bathroom
A white suite comprising of a panelled bath, pedestal wash hand basin and low flush w.c., part tiling to the walls, tiled floor and a central heating radiator.
Outside
Integral Garage: 17'4'' x 11'1'' A spacious garage having an electric roller door, power and light and a door leading to the kitchen.
Garage to Rear: 23'6'' x 11' Can be accessed via the rear garden through the side entrance door, having an electric roller door, power and light.
The front of the property offers ample off street parking.
The rear garden is enclosed and has artificial lawn.
Property info
For more information about this property, please contact
Drighlington Properties Ltd, BD11 on +44 113 427 7829 * (local rate)
Disclaimer
Property descriptions and related information displayed on this page, with the exclusion of Running Costs data, are marketing materials provided by Drighlington Properties Ltd, and do not constitute property particulars. Please contact Drighlington Properties Ltd for full details and further information. The Running Costs data displayed on this page are provided by PrimeLocation to give an indication of potential running costs based on various data sources. PrimeLocation does not warrant or accept any responsibility for the accuracy or completeness of the property descriptions, related information or Running Costs data provided here.





















































.png)