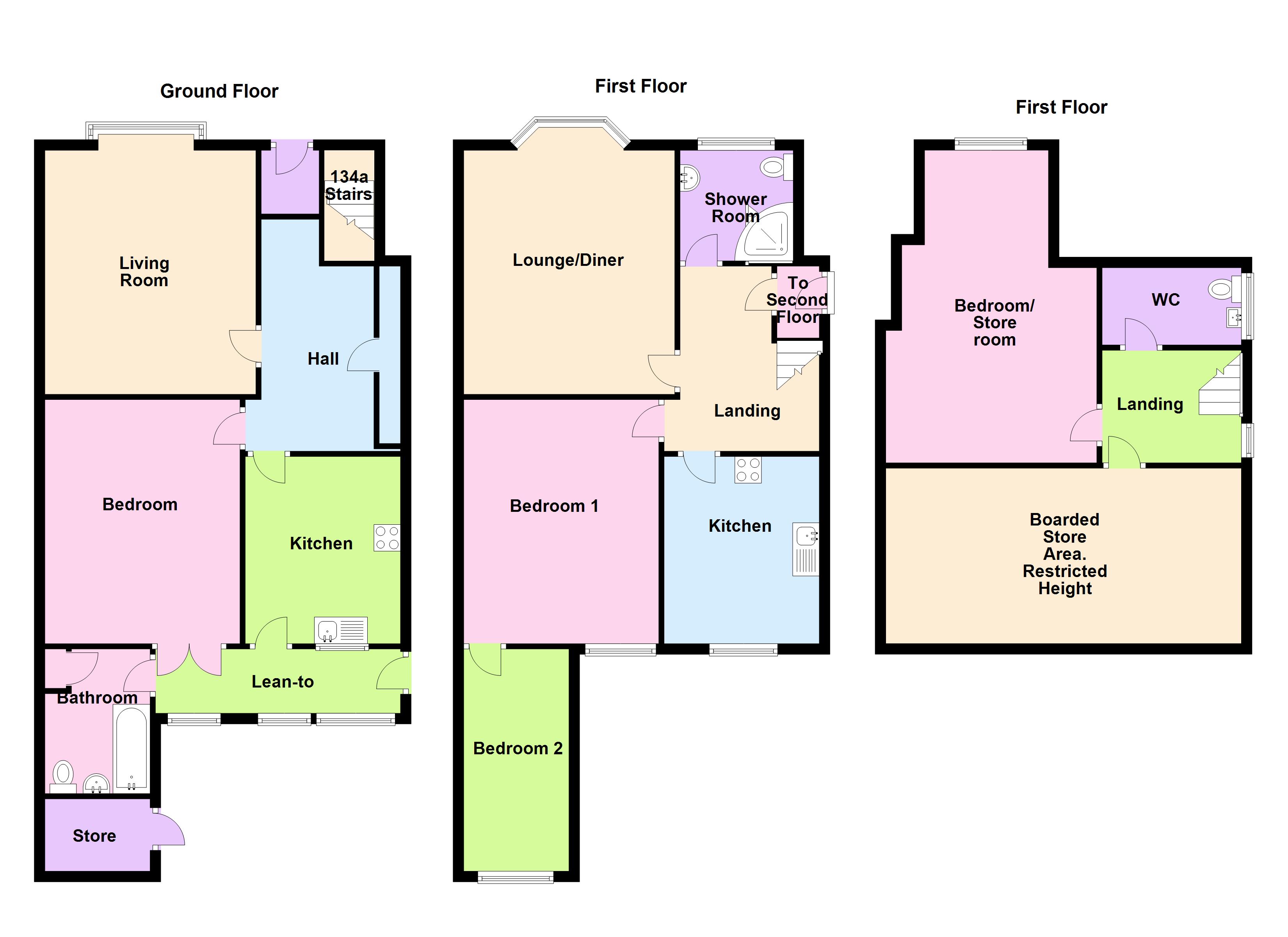Semi-detached house for sale in Derby Road, Long Eaton, Nottingham NG10
* Calls to this number will be recorded for quality, compliance and training purposes.
Property features
- Traditional semi detached dwelling, currently divided into two apartments
- Ground floor flat consists of hall, living room, kitchen, bedroom and bathroom
- First floor flat: Hall, landing, lounge. Two beds, kitchen and shower room
- Both are centrally heated
- UPVC double glazing to majority of windows
- Previous rent roll of £10,200
- Shared garden to rear
- Good location for public transport
Property description
Traditional semi detached freehold property, currently consisting of ground floor one bed apartment and second floor two bed apartment with a further potential to attic area. Garden to rear.
134 derby road - ground floor flat:
entrance lobby: Glazed front door with transom above.
Hallway: Glazed internal door with transom above, coved ceiling, walk in under stairs store cupboard with trip fuse box and electric meters.
Living room: 15' 1" x 13' 0" (4.60m + bay x 3.97m) Sash windows to bay, feature fireplace with tiled insert and hearth, gas fire, picture rail, coved ceiling, moulded ceiling rose, single radiator.
Kitchen: 11' 6" x 9' 6" (3.52m x 2.92m) Inset single draining stainless steel sink unit with mixer taps, matching base and eye level units, plumbing for washing machine, four ring gas hob, separate oven, UPVC double glazed window, half glazed rear door.
Lean to store: UPVC double glazed windows and door.
Bedroom: 15' 3" x 12' 0" (4.67m x 3.66m) Double radiator, wall mounted central heating programmer, feature fireplace, picture rail, coved ceiling, double opening internal doors to passageway with access to:-
bathroom: White three piece suite comprising panelled bath with Mira shower over, wash hand basin, low level wc, part tiled walls, single radiator, airing cupboard with lagged cylinder, wall mounted light and shaver point.
134A derby road, first floor flat:
lobby: Part glazed ground floor door to lobby with stairs to first floor.
Landing: UPVC double glazed window, part glazed door to lobby with fire escape beyond.
Lounge: 15' 1" x 13' 0" (4.60m + bay x 3.97m) UPVC double glazed bay window, double radiator, feature fireplace, tv point, telephone point, two double radiators, picture rail, coved ceiling.
Shower room: White three piece suite comprising low level wc, pedestal wash hand basin and corner shower cubicle, UPVC double glazed window, part tiled walls, extractor fan, vertical chrome radiator/towel rail, laminate flooring.
Kitchen: 11' 6" x 9' 6" (3.52m x 2.92m) Inset single draining stainless steel sink unit, matching base and eye level units with work surfaces, four ring gas hob, separate oven, built in stainless steel extractor hood, space for fridge, wall mounted Maine combi gas central heating boiler.
Bedroom 1: 15' 1" x 12' 0" (4.60m x 3.66m) UPVC double glazed window, double radiator, door to:-
bedroom 2: 13' 8" x 6' 5" (4.18m x 1.98m) UPVC double glazed window, double radiator.
Attic access: Accessed via external fire escape to part glazed door leading to lobby area with stairs to landing.
Attic room:- 21' 4" x 14' 4" (6.51m maximum x 4.39m maximum) Sash window, feature fireplace, two double radiators.
WC: 6' 5" x 5' 9" (1.97m x 1.76m) Low level wc, wash hand basin with water heater.
Boarded store area to rear: 20' 6" x 10' 9" (6.27m x 3.30m) With reduced ceiling.
Outside: Off road parking to front elevation. Gated access to lawned rear garden with external store compartment and mature shrubs and bushes.
Note: For council tax purposes both apartments are rated A.
Tenure: Freehold.
Viewings: Strictly by appointment through Wallace Jones Estate Agents.
Property info
For more information about this property, please contact
Wallace Jones Estate Agents & Valuers, NG10 on +44 115 691 9422 * (local rate)
Disclaimer
Property descriptions and related information displayed on this page, with the exclusion of Running Costs data, are marketing materials provided by Wallace Jones Estate Agents & Valuers, and do not constitute property particulars. Please contact Wallace Jones Estate Agents & Valuers for full details and further information. The Running Costs data displayed on this page are provided by PrimeLocation to give an indication of potential running costs based on various data sources. PrimeLocation does not warrant or accept any responsibility for the accuracy or completeness of the property descriptions, related information or Running Costs data provided here.

























.png)
