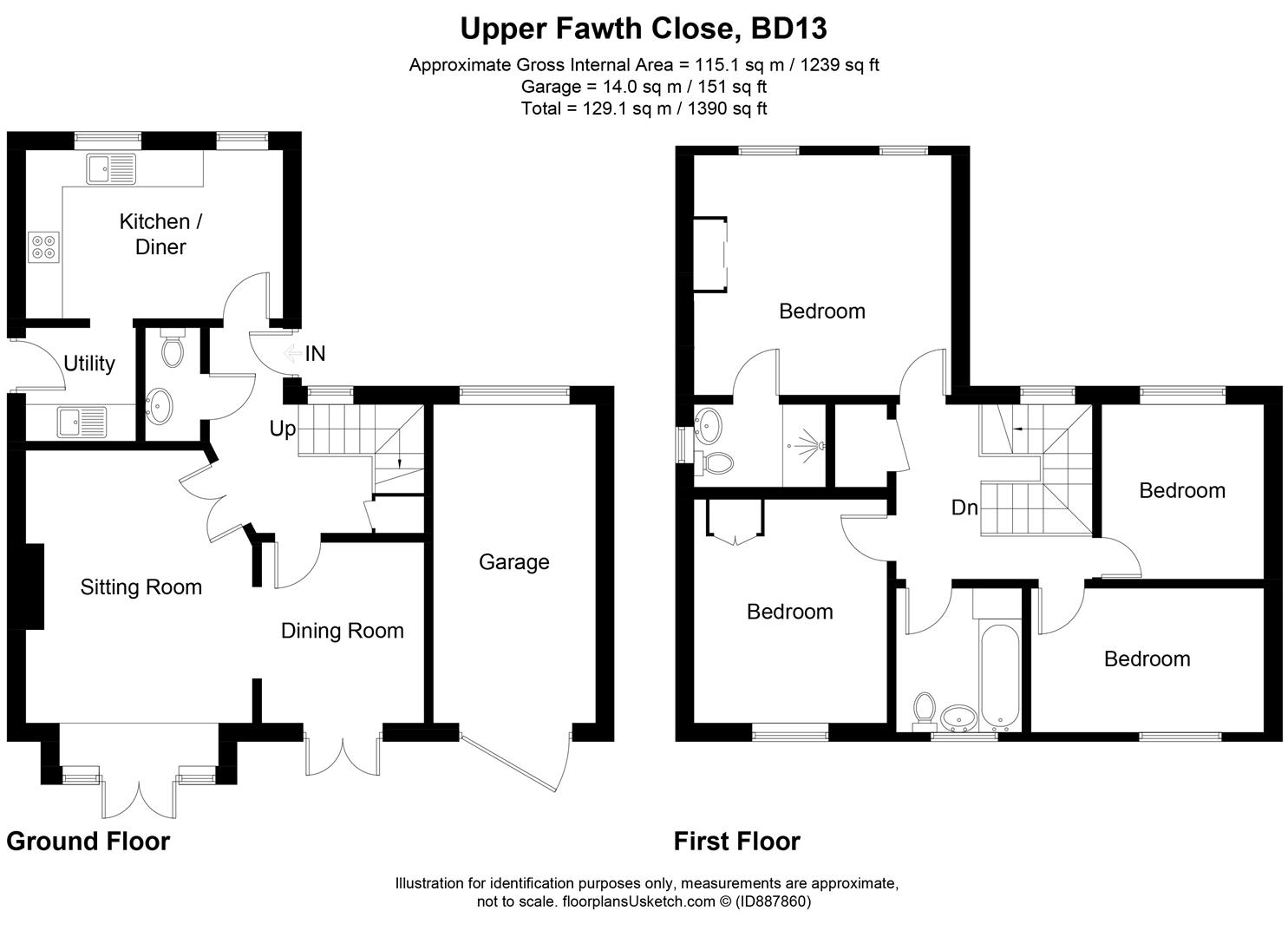Detached house for sale in Upper Fawth Close, Queensbury, Bradford BD13
* Calls to this number will be recorded for quality, compliance and training purposes.
Property features
- No onward chain
- Cul-de-sac location
- Modern Detached
- Four Bedrooms
- Two Reception Rooms
- Two Bath/Shower Rooms
- Views to Front
- Garden, Parking & Garage
- Gas CH, Upvc dg, Alarm
- Ideal For Growing Family
Property description
* modern detached * four bedrooms * two reception rooms * cul-de-sac *
* two bath/shower rooms * views to front * gardens & garage * no chain *
A fantastic opportunity for the growing family to purchase this good sized four bedroomed modern detached.
Occupying a popular cul-de-sac setting with views to the front across the valley.
Benefits from gas central heating, upvc double glazing and alarm system.
Reception hall, lounge, dining room, fitted kitchen, utility, cloakroom/wc, four first floor bedrooms - master bedroom having en-suite shower room, plus a house bathroom.
To the outside there are gardens, parking and garage.
Reception Hall
With radiator.
Cloakroom/Wc
Two piece suite comprising low suite wc, pedestal wash basin, radiator and extractor fan.
Kitchen (4.22m x 2.72m (13'10" x 8'11"))
Cream fitted kitchen having a range of wall and base units incorporating stainless steel sink unit, tiled splashback, oven, hob, extractor hood, integral fridge/freezer, radiator.
Utility
With cream fitted wall and base units incorporating stainless steel sink unit, plumbing for auto washer, radiator and door to rear.
Lounge (5.38m x 3.68m (17'8" x 12'1"))
With living flame gas fire in fireplace surround, radiator, French doors to rear.
Dining Room (2.64m x 2.92m (8'8" x 9'7"))
With radiator and French doors to rear.
First Floor
With radiator. Useful storage.
First Floor Landing
Bathroom
Three piece suite comprising panelled bath, low suite wc, pedestal wash basin, radiator.
Bedroom One (4.24m x 3.96m (13'11" x 13'))
With radiator. Enjoys far-reaching views. En-suite shower room;
En Suite Shower Room
Three piece suite comprising shower cubicle, low suite wc, radiator.
Bedroom Two (3.58m x 3.15m (11'9" x 10'4"))
With radiator.
Bedroom Three (3.73m x 1.96m (12'3" x 6'5"))
With radiator.
Bedroom Four (2.79m x 2.62m (9'2" x 8'7"))
With radiator.
Exterior
To the outside there is a lawned garden to the front, driveway leading to a single garage, together with an enclosed paved patio garden to the rear.
Directions
From our Queensbury office proceed to the main traffic light at Sandbeds, continue into Scarlet Heights and proceed for approximately 400 yards before turning right into Upper Fawth Close. The property will be found on the left hand side displayed via our For Sale board.
Tenure
To be confirmed
Council Tax Band
E
Property info
Floor Plan 17 Upper Fawth Close Bd13 1Df .Jpg View original

For more information about this property, please contact
Sugdens, BD13 on +44 1274 506846 * (local rate)
Disclaimer
Property descriptions and related information displayed on this page, with the exclusion of Running Costs data, are marketing materials provided by Sugdens, and do not constitute property particulars. Please contact Sugdens for full details and further information. The Running Costs data displayed on this page are provided by PrimeLocation to give an indication of potential running costs based on various data sources. PrimeLocation does not warrant or accept any responsibility for the accuracy or completeness of the property descriptions, related information or Running Costs data provided here.






























.png)
