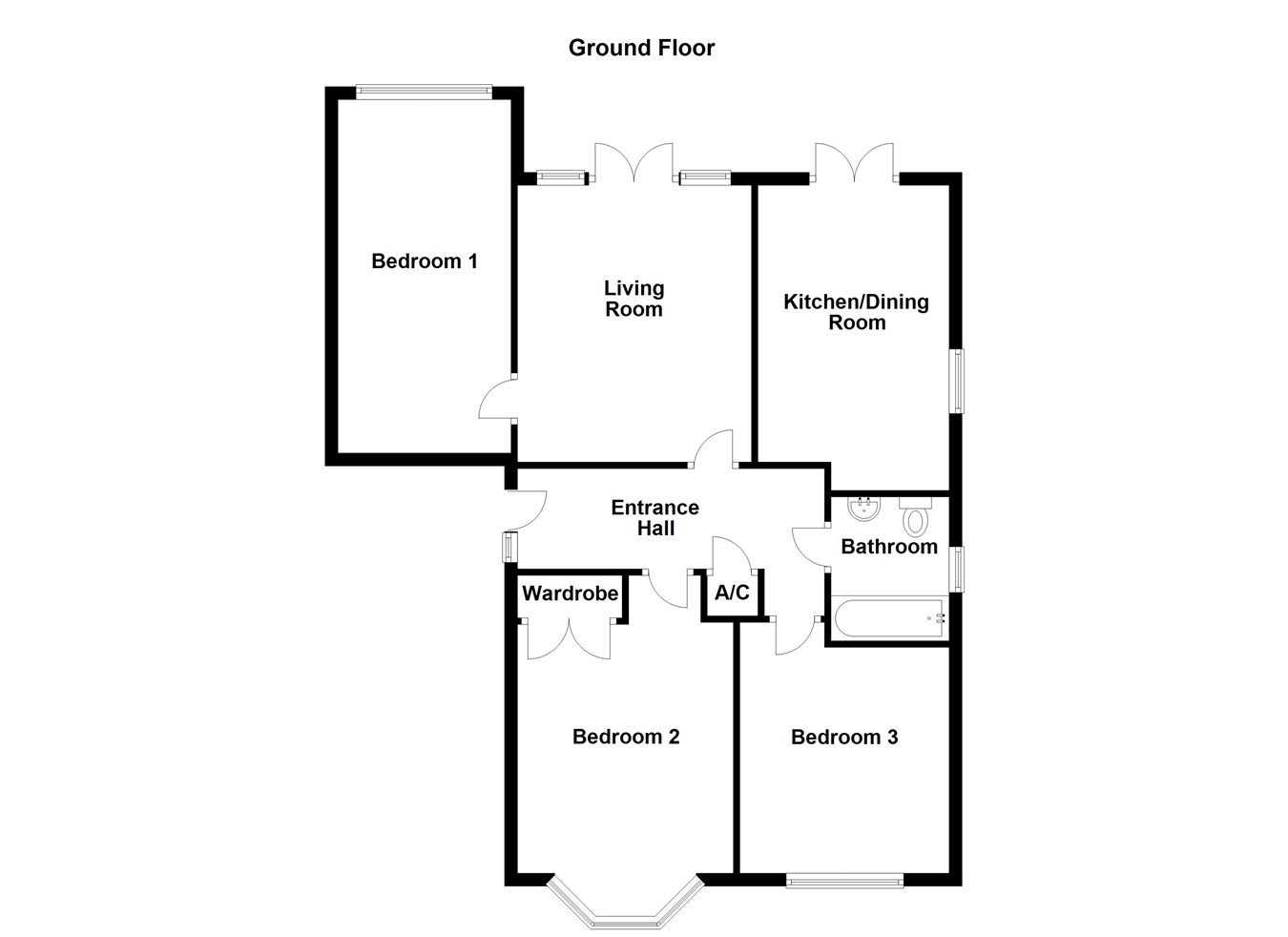Detached bungalow for sale in Whetstone Way, Outwell, Wisbech PE14
* Calls to this number will be recorded for quality, compliance and training purposes.
Property features
- Detached Bungalow with Generous Garden
- 3 Bedrooms & Bathroom
- Living Room with French doors to garden
- Fitted Kitchen with built in appliances
- Off Street Driveway Parking
- UPVC Double Glazing
- Small Development of Similar Properties
- Well Served Village
Property description
Double Glazed Entrance Door to
Entrance Hall
15' 8" x 4' 8" (4.78m x 1.42m) Wood effect flooring. Alarm key pad. Access to loft space. Door to airing cupboard. Doors to Living Room, Kitchen, Bedrooms 1 & 2 and Bathroom.
Living Room
11' 11" x 14' 3" (3.63m x 4.34m) Wood effect flooring. Television and telephone points. Room thermostat. Radiator. Door to Bedroom. Double glazed French doors with two side windows to rear garden.
Bedroom 3
11' 0" x 8' 9" (3.35m x 2.67m) (Garage conversion). Double glazed window to rear. Coved and plastered ceiling.
Kitchen
15' 6" x 9' 9" (4.72m x 2.97m) Double glazed window to side. Fitted with a range of wall and base units with worksurface over and incorporating one and a half bowl stainless steel sink and drainer unit with mixer tap. Space for washing machine and slimline dishwasher. Space for tumble dryer and fridge/freezer. Radiator Built in electric oven and gas hob with extractor hood over.. Double glazed double doors to garden.
Bedroom 1
14' 2" x 10' 8" max (4.32m x 3.25m) Double glazed bay window to front. Built in double wardrobe. Radiator. Television point.
Bedroom 2
11' 0" x 9' 7" max (3.35m x 2.92m) Double glazed window to front. Radiator. Television and telephone points. Consumer unit.
Bathroom
7' 4" x 6' 0" (2.24m x 1.83m) Double glazed window to side. Fitted with a shower cubicle, wash hand basin and low level w.c. Tiled floor. Half tiling to walls. Extractor vent. Radiator. Shaver point.
Outside - Front
To the front of the property is a gravelled area with a brickweave driveway to the side providing parking. A pedestrian gate to the side gives access to the rear.
Garden
There is a generous enclosed rear garden which is mainly laid to lawn with shrubs to borders.
Property info
For more information about this property, please contact
King & Partners, PE38 on +44 1366 681978 * (local rate)
Disclaimer
Property descriptions and related information displayed on this page, with the exclusion of Running Costs data, are marketing materials provided by King & Partners, and do not constitute property particulars. Please contact King & Partners for full details and further information. The Running Costs data displayed on this page are provided by PrimeLocation to give an indication of potential running costs based on various data sources. PrimeLocation does not warrant or accept any responsibility for the accuracy or completeness of the property descriptions, related information or Running Costs data provided here.




























.png)
