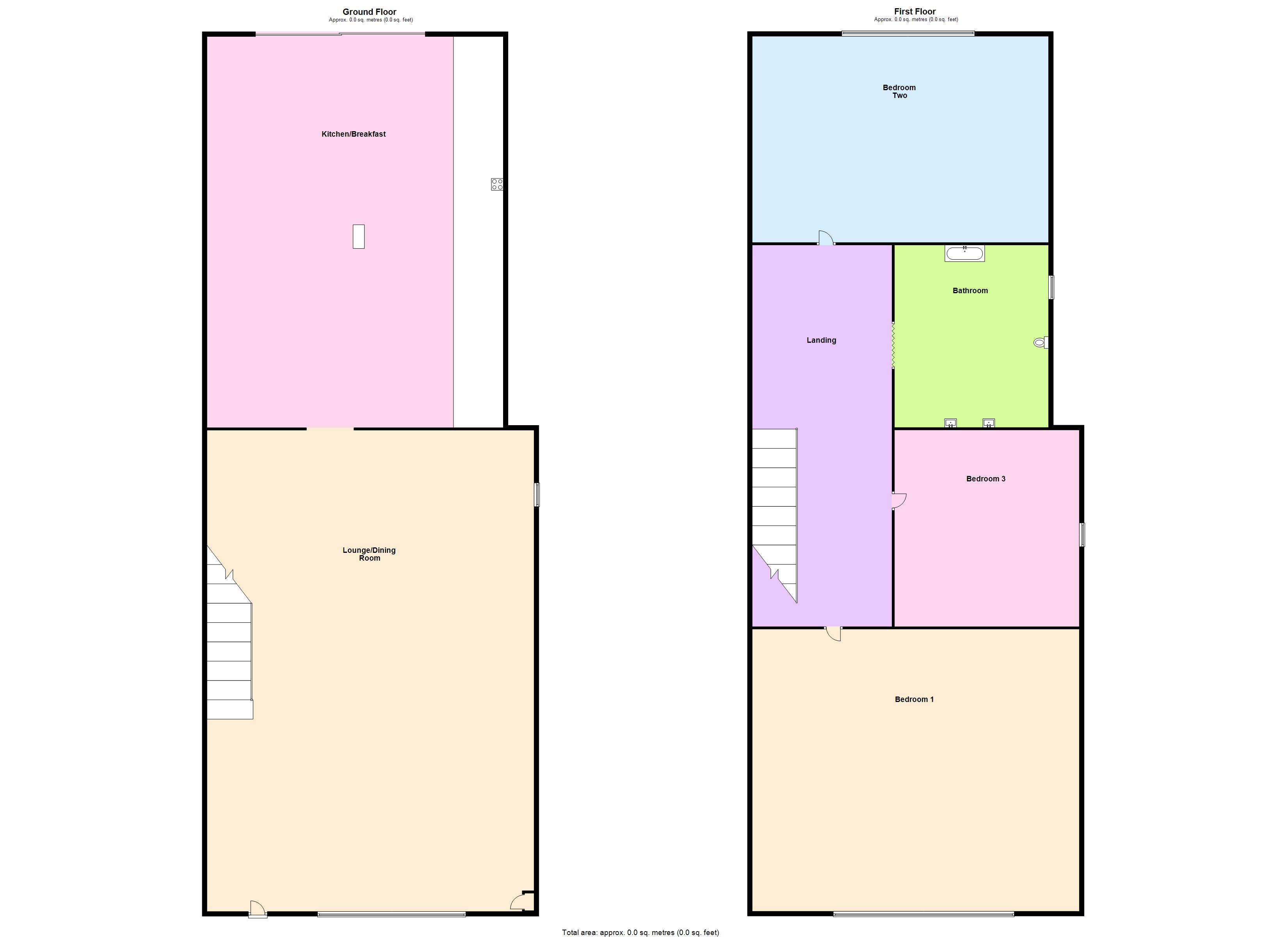End terrace house for sale in Swansea Road, Waunarlwydd, Swansea SA5
* Calls to this number will be recorded for quality, compliance and training purposes.
Property description
**** Please Note this property is sstc *************
A deceptively spacious extended end of terrace property that has been refurbished to a high standard.
The accommodation has a generous size lounge/dining room, contemporary style kitchen/breakfast room to the ground floor.
On the first floor are two double bedrooms and one single bedroom with a contemporary styl family bathroom.
Other benefits are double glazing, gas central heating, detached single garage with a good side enclosed lawn garden to the rear.
Schools, shops and amenties are all within close proximity.
No upward chain
Entance/Lounge/Dining Room (6.17m x 4.17m)
Via half glazed door to open lounge/dining room with laminate flooring throughout, stairs to first floor, window to front and side openin to:-
Kitchen/Breakfast Room (5m x 3.78m)
A modern kitchen with roll top work surfaces, intergrated
fridge/freezer, dish washer, four ring halogen hob with double oven and microwave extractor fan over, space for washing machine. Central island housing sink and cupboard space, spoting lighting and continuation of laminate flooring, patio doors to rear with views of the garden.
Landing Area (2.5m x 2.34m)
Attic hatch with access to the attic that houses the combi boiler for hot water and central heating.
Bedroom One (4.2m x 3.58m)
Good size bedroom with window to front.
Bedroom Two (3.8m x 3.25m)
Another good size bedroom with window to rear with views of the garden and beyond.
Bedroom Three (2.5m x 2.34m)
Frosted window to side.
Bathroom (2.34m x 2.3m)
Contemporary style bathroom with bath and rain shower above, W.C. His and Hers double sinks in a vanity style, half tild walls, tiled flooring, spot lighting, frosted window to side.
External
To the front is a tiered garden with steps to front door, side shingle area for parking, gate to rear, single detached garage.
Raised decked area with a lawn garden, views in the distance.
Services
We are informed that all services are connected to mains.
Property info
For more information about this property, please contact
John Francis - Killay, SA2 on +44 1792 925001 * (local rate)
Disclaimer
Property descriptions and related information displayed on this page, with the exclusion of Running Costs data, are marketing materials provided by John Francis - Killay, and do not constitute property particulars. Please contact John Francis - Killay for full details and further information. The Running Costs data displayed on this page are provided by PrimeLocation to give an indication of potential running costs based on various data sources. PrimeLocation does not warrant or accept any responsibility for the accuracy or completeness of the property descriptions, related information or Running Costs data provided here.

































.png)

