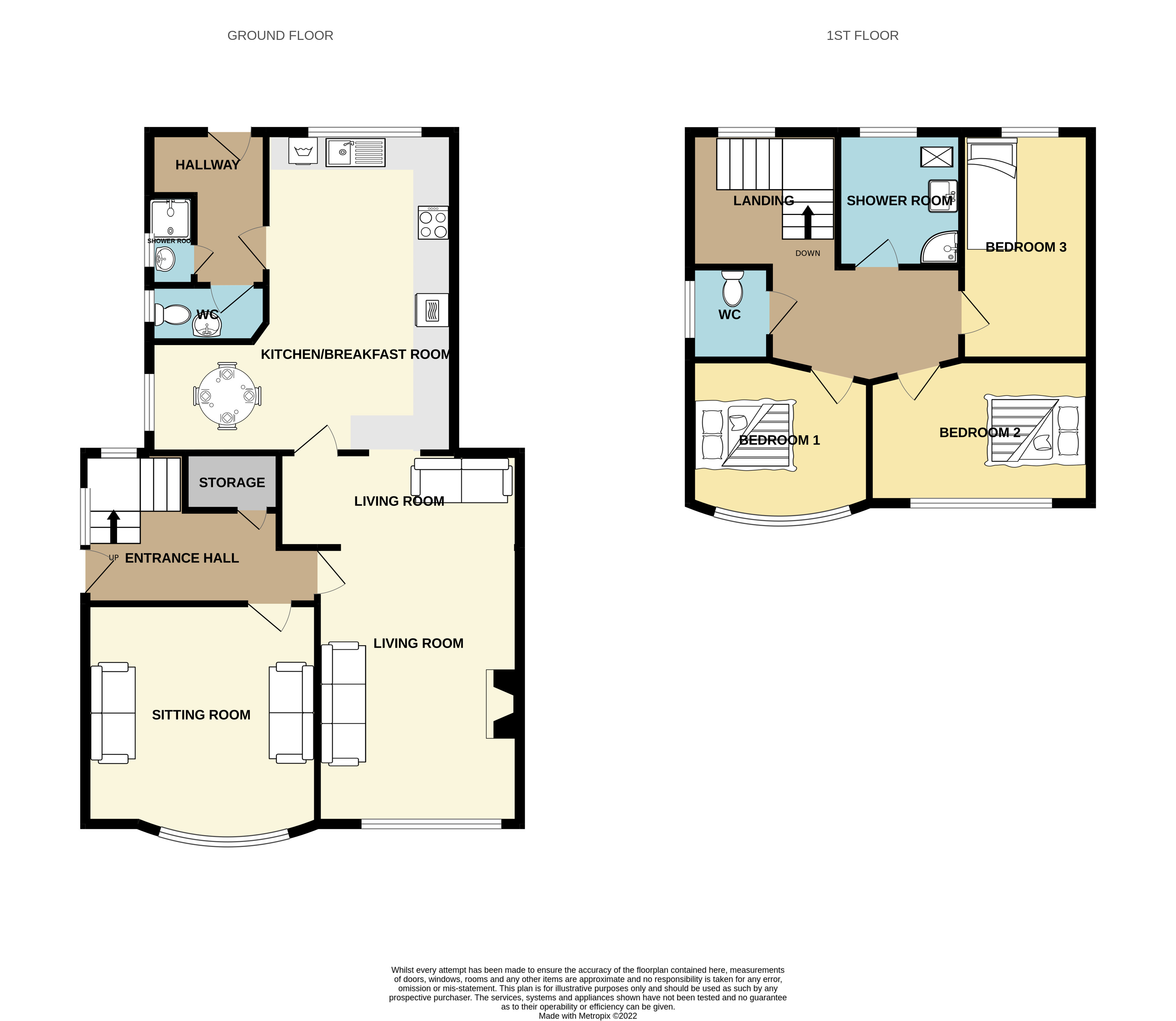Semi-detached house for sale in Main Road, Bryncoch, Neath SA10
* Calls to this number will be recorded for quality, compliance and training purposes.
Property features
- Private Rear Garden
- Council Tax Band - D
- Garage
- Two Shower Rooms & Two WC's
- Gas Combi Boiler & UPVC Double Glazing
- Massive Potential
- Sizeable Family Home
- Excellent Transport Links
- Driveway for Several Cars
- No Chain
Property description
Brought to the market by Yopa is this beautifully positioned, traditional bay-fronted semi-detached family home situated on a very sought-after street in Bryncoch. The property has been a well-loved family home for over 40 years and offers flexible & spacious accommodation within generous grounds.
The property offers massive potential to become a long-term home and whilst modernising is required, it has been very well maintained and kept clean so is liveable whilst the updating takes place.
The accommodation is set over two floors and comprises of an entrance hallway, two reception rooms, kitchen/breakfast room, shower room and separate WC on the ground floor; and three bedrooms, a shower room & separate WC to the first floor.
Accommodation
Ground Floor
Entrance Hallway - 1.9m x 2.2m. Carpeted floors, UPVC front door to side, stained-glass UPVC double glazed window to side, one radiator, door to living room, door to under-stairs cupboard which has one window and houses the electrical consumer unit.
Parlour/Sitting Room - 3.3m (not including bay window) x 3.1m. Carpeted floors, bay window to front, one radiator to rear of room.
Living Room - 4.1m at widest point x 6.6m. Carpeted floors, one window to front, one radiator to front, one radiator to side, alcoves, gas fire with wooden mantle-piece and tiled hearth, serving hatch from kitchen, door to kitchen.
Kitchen/Breakfast Room - 4m at widest point x 6.6m. L-shaped room, tiled floors, one radiator to side, one window to side, one window to rear, kitchen fitted with a range of wall & base units with worktops & tiled splashback, integrated eye-level double oven & grill, integrated electric hob with extractor fan, integrated washing machine, stainless steel sink & drainer, serving hatch into living room, door to outer hallway.
Outer Hallway - 1m x 3.3m. Tiled floors, doors to WC & shower room, UPVC door to rear garden.
WC - 0.9m x 1.9m. Tiled floors, one window, one radiator, WC, sink basin.
Shower Room - 0.8m x 1.9m. Tiled floors, shower cubicle & overhead shower which was fitted 6 months ago, one window, sink basin.
First Floor
Landing - 1m x 2.9m. Carpeted floors, doors to the three bedrooms, shower room & separate WC, attic hatch, stained-glass UPVC double glazed window on stair-well.
Bedroom 1 - 3m (not including bay window) x 3.1m. Carpeted floors, bay window to front, one radiator to side.
Bedroom 2 - 3.3m x 3.4m. Carpeted floors, one window to front, alcoves, one radiator to front.
Bedroom 3 - 2.7m x 3m. Carpeted floors, one window to rear, alcoves, one radiator to rear.
Shower Room - 1.6m x 2m. Tiled floors & walls, one window to rear, one radiator, corner shower cubicle with sliding glass doors and overhead mains shower, sink unit with storage cupboard underneath, cupboard housing two-year-old gas combi boiler which is up to date with its services & installation certificates are available.
WC - 0.8m x 1.2m. Linoleum floors, tiled walls, stained-glass UPVC double glazed window, WC.
External
To the front of the property is a slightly sloping lawn surrounded by well-maintained mature shrubs & an area of chippings. There is a long, gated driveway to the side of the building and a double-wide driveway with a dropped curb to the front, providing parking for several vehicles in total.
The rear garden has a flat patio & lawn area which is accessed via a few steps just outside the rear door. Behind the garden is a private field where horses currently graze, making it very private and tranquil.
There is an old coal shed which could make ideal storage for tools & lawn mower etc. The garage is situated at the end of the driveway and detached from the main property.
Garage - 4.9m x 2.5m. Power, light, up & over door to front, single door to side.
Please note that probate is awaited and we are unable to confirm a timescale for completion.
EPC band: E
For more information about this property, please contact
Yopa, LE10 on +44 1322 584475 * (local rate)
Disclaimer
Property descriptions and related information displayed on this page, with the exclusion of Running Costs data, are marketing materials provided by Yopa, and do not constitute property particulars. Please contact Yopa for full details and further information. The Running Costs data displayed on this page are provided by PrimeLocation to give an indication of potential running costs based on various data sources. PrimeLocation does not warrant or accept any responsibility for the accuracy or completeness of the property descriptions, related information or Running Costs data provided here.




























.png)
