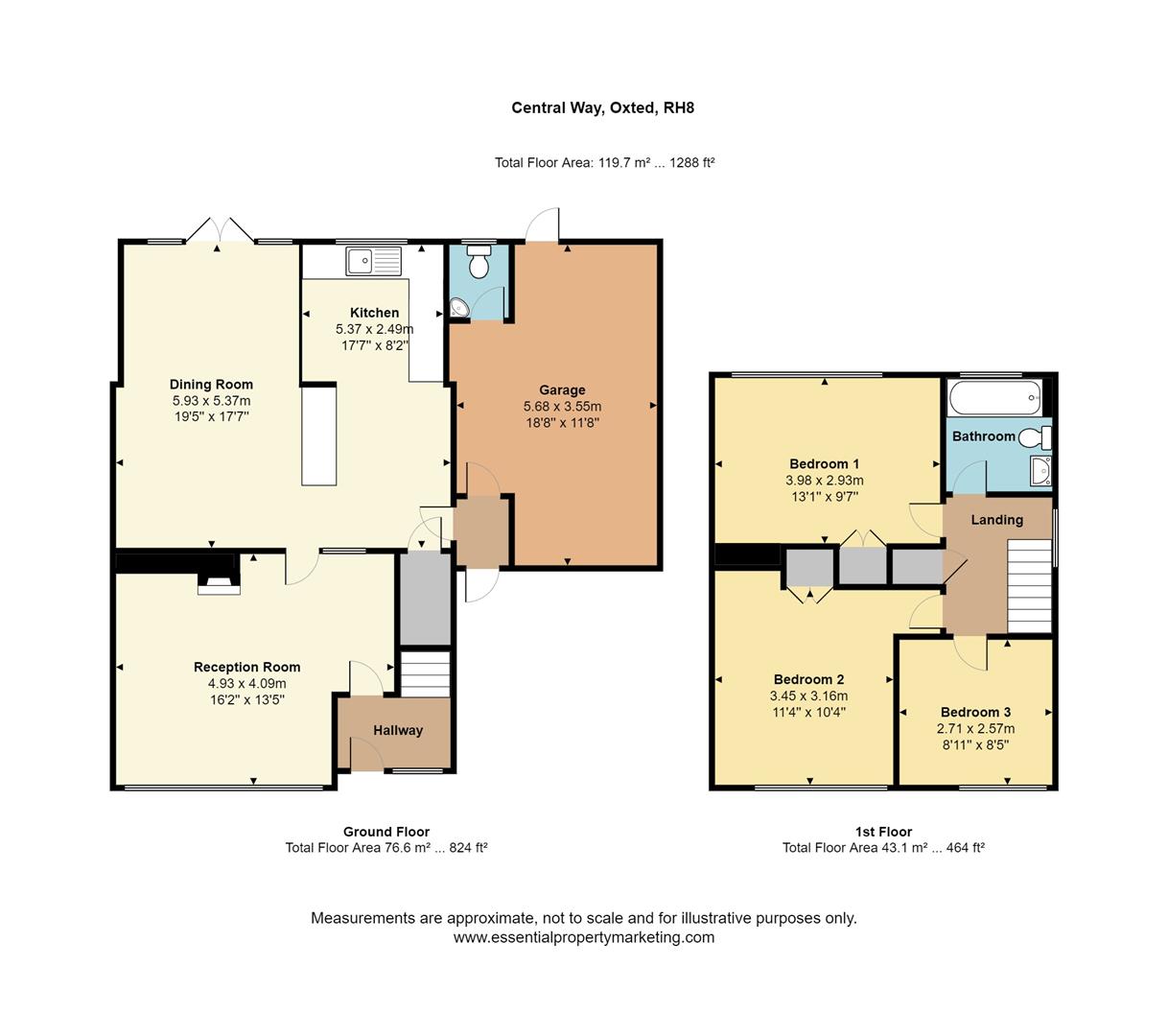Semi-detached house for sale in Central Way, Oxted RH8
* Calls to this number will be recorded for quality, compliance and training purposes.
Property features
- 3 Bedrooms
- Bathroom
- Reception Room
- Dining Room
- Kitchen
- Gas Central Heating
- Double Glazed Windows
- Garage with Cloakroom
- Drive Parking
- Large Garden with Woodland
Property description
Offered for sale chain free this semi-detached family home with large garden offers great potential for modernisation and extension including A loft conversion (Subject to necessary consents).
Situated in A convenient residential location within easy reach of the shops, station and schools for all ages.
The property has brick and tile hung elevations under a tiled roof with flat roofs to the garage and single storey back extensions.
Location
The town centre with its variety of shops and supermarkets is a short walk away as is the main line station with regular business service of trains to Croydon and central London. Schools for all ages are also within walking distance. There are sporting and recreational facilities on Master Park and the leisure centre with indoor pool is also located in the town. Golf courses at Limpsfield and Tandridge.
M25 access, junction 6 at Godstone is about 5 miles and connects with other motorways and allows access to Gatwick and Heathrow Airports.
Ground Floor
Entrance Porch
With front door to the entrance hall.
Entrance Hall
With radiator and door to the first floor.
Reception Room
With radiator, double glazed window, chimney breast with fitted gas fire. Door to the kitchen and dining room.
Dining Room
With two radiators, double glazed window and double glazed double doors to the garden.
Kitchen
Fitted with base and wall units, single drainer single bowl stainless steel sink unit, electric cooker point, double glazed window, part tiled walls, cupboard understairs and door to side hall.
Side Hall
With doors to the front drive and to the garage
First Floor
Landing
With double glazed window, linen cupboard with hot water cylinder and hatch to the loft with gas boiler for central heating and hot water.
Bedroom 1
With radiator, double glazed window and wardrobe cupboard.
Bedroom 2
With radiator, double glazed window and wardrobe cupboard.
Bedroom 3
With radiator, double glazed window and wardrobe cupboard.
Bathroom
With enclosed bath, W.C. And hand basin. Radiator, electric wall heater, double glazed window and part tiled walls.
Outside
Garage
A single garage with up and over door, light, power and door to the back garden. To one corner of the garage there is a cloakroom with W.C and hand basin.
To the front of the garage there is a drive allowing off road parking.
The Garden
To the front is mainly lawn with to the back further lawns, plants and shrubs, a shed/greenhouse and an area of woodland.
Council Tax
Council Tax Band ''E'' Tandridge District Council.
Land Registry
The house is registered under Title Number SY478429 and an area of land that was purchased later under Title Number SY492279
Services
Mains gas, water, electricity and drainage are connected.
Route To View
From Station Road East in Oxted Town Centre proceed north out of the town, at the mini roundabout continue straight on into Chichele Road. Take the first right into Silkham Road, pass Woodland Court, Barnetts Shaw and Chalkpit Wood on the left. The house will then be found on the right.
Property info
For more information about this property, please contact
Ibbett Mosely - Westerham, TN16 on +44 1959 458006 * (local rate)
Disclaimer
Property descriptions and related information displayed on this page, with the exclusion of Running Costs data, are marketing materials provided by Ibbett Mosely - Westerham, and do not constitute property particulars. Please contact Ibbett Mosely - Westerham for full details and further information. The Running Costs data displayed on this page are provided by PrimeLocation to give an indication of potential running costs based on various data sources. PrimeLocation does not warrant or accept any responsibility for the accuracy or completeness of the property descriptions, related information or Running Costs data provided here.























.png)