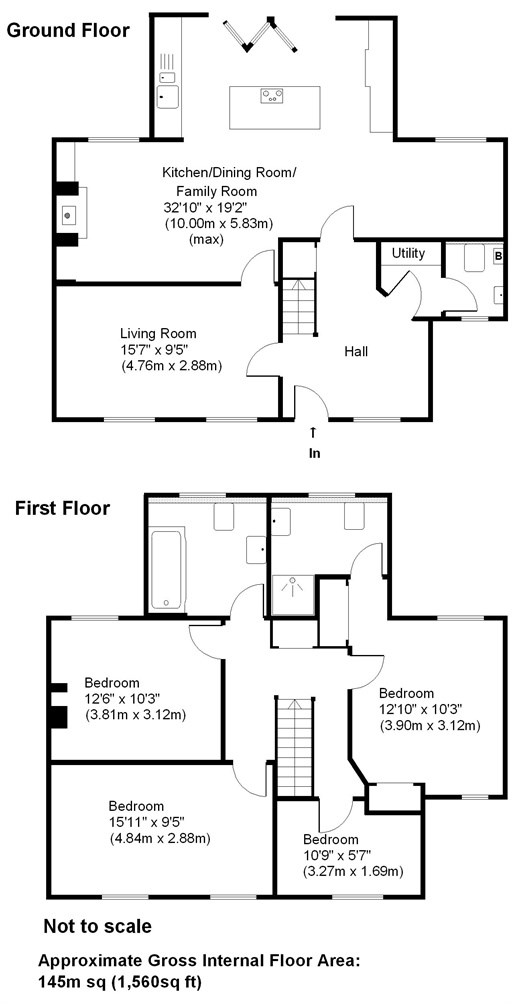Semi-detached house for sale in Sassoon Cottages, Cottimore Crescent, Walton-On-Thames KT12
* Calls to this number will be recorded for quality, compliance and training purposes.
Property features
- Charming semi-detached cottage
- Four bedrooms, two bathrooms
- Quiet residential road close to town centre
- Pretty rear garden with sandstone patio
- Engineered oak wood flooring and alarm system
- Spacious entrance hall/study area
- Large open plan living area
- Cloakroom
- Master bedroom with luxury en-suite shower room
- Pergola area currently housing an outdoor gym
Property description
The property has been sympathetically extended over recent years to create a bright and spacious home finished to a high standard.
The rear garden has a sandstone patio leading to an artificial lawn, bordered by oak sleepers. To the front there is a pretty garden with picket fence, off-street parking and side gate giving rear access.
The property further benefits from a gas combination boiler, double glazing, engineered oak wood flooring and an alarm system.
To the front of the house is a spacious entrance hall/study area with laundry room, separate cloakroom and living room cabled for internet and satellite TV. The focal point is the large open plan living area with aluminium bi-folding doors opening onto the rear garden. The kitchen has a central island with integrated double oven, four ring induction hob and extractor. There are an excellent range of fitted units and appliances including a dishwasher and American style Samsung fridge/freezer. In the family area there is a new five-kilowatt dual burning stove set within the original chimney breast. To the first floor the master bedroom has fitted wardrobes and a luxury en-suite shower room with Hansgrohe fittings. There are two further double bedrooms and a fourth single bedroom all fitted with TV points, a large luxury family bathroom suite with Hansgrohe fittings. To the rear a mature garden with artificial lawn and patio to the rear. There is a Pergola area currently housing an outdoor gym.
Council Tax Band: E
Property info
For more information about this property, please contact
Martin Flashman & Co, KT12 on +44 1932 688949 * (local rate)
Disclaimer
Property descriptions and related information displayed on this page, with the exclusion of Running Costs data, are marketing materials provided by Martin Flashman & Co, and do not constitute property particulars. Please contact Martin Flashman & Co for full details and further information. The Running Costs data displayed on this page are provided by PrimeLocation to give an indication of potential running costs based on various data sources. PrimeLocation does not warrant or accept any responsibility for the accuracy or completeness of the property descriptions, related information or Running Costs data provided here.




























.png)

