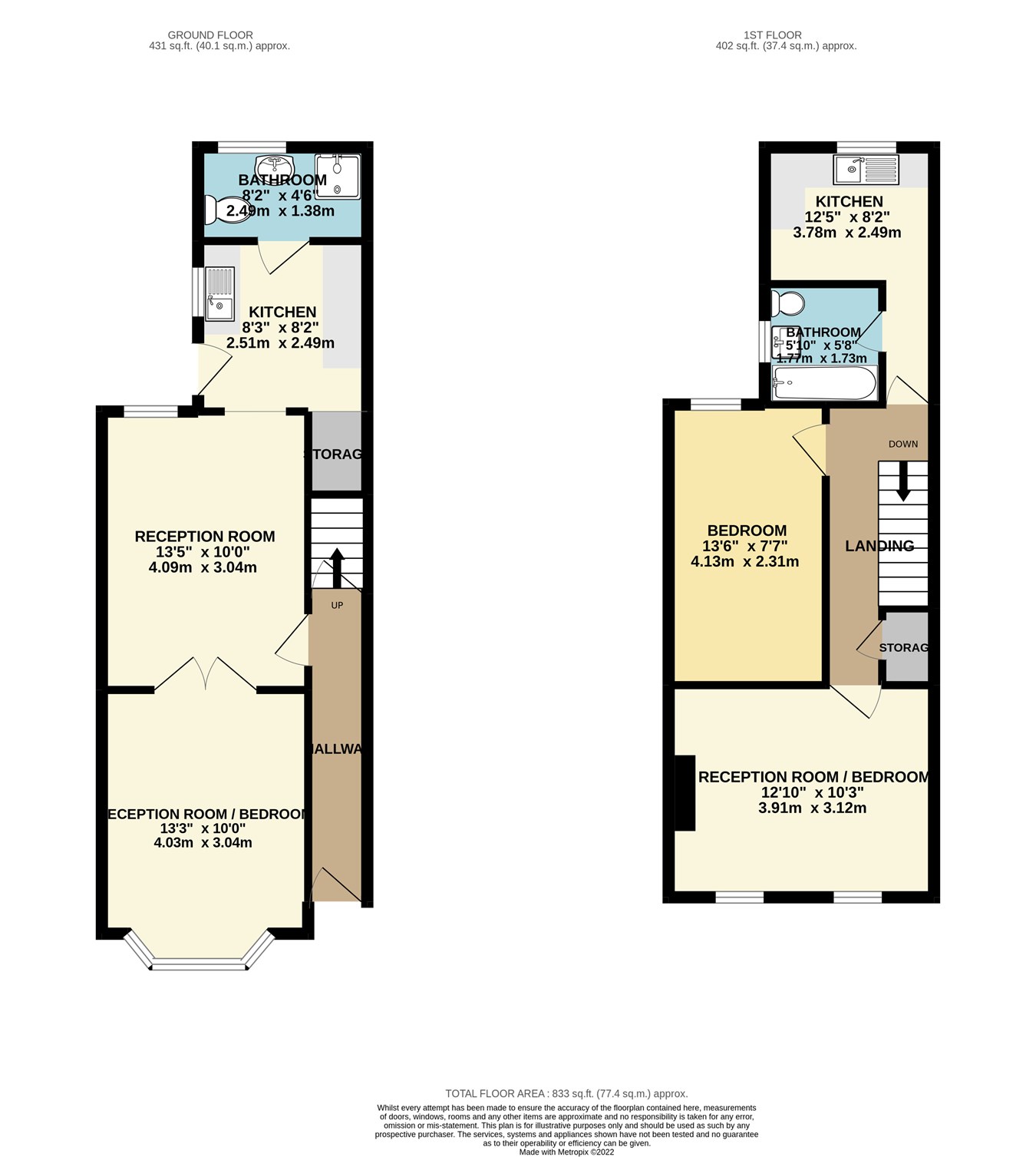Terraced house for sale in Belmont Road, Reading RG30
* Calls to this number will be recorded for quality, compliance and training purposes.
Property features
- Two Apartments
- Two Separate Living Rooms
- Two Separate Kitchens
- Two Separate Bathrooms
- Two Separate Utilities
- No Onward Chain
- Potential to Convert Back to Two / Three Bedroom House
- Close to Public Transport
Property description
Ground Floor Flat
Reception Room 1 / Bedroom
13' 3" x 9' 7" (4.04m x 2.92m) Front aspect bay window, double radiator, television point.
Reception Room 2
13' 5" x 10' 0" (4.09m x 3.05m) Rear aspect window, double radiator.
Kitchen
8' 3" x 8' 2" (2.51m x 2.49m) Range of base and eye level units, single bowl with drainer, side aspect window, vinyl flooring, understairs storage, space for white goods, home to boiler.
Bathroom
8' 0" x 4' 6" (2.44m x 1.37m) Rear aspect window, shower cubicle, pedestal wash basin, low level wc, vinyl flooring, tiled walls.
First Floor Flat
Bedroom One / Reception Room
12' 9" x 10' 3" (3.89m x 3.12m) Two front aspect windows, double radiator.
Bedroom Two / Reception Room
13' 6" x 7' 7" (4.11m x 2.31m) Rear aspect window, radiator.
Kitchen
8' 0" x 6' 7" (2.44m x 2.01m) Range of base and eye level units, single bowl with drainer, space for white goods.
Bathroom
5' 10" x 5' 7" (1.78m x 1.70m) Panel enclosed bath with shower, low level wc, pedestal wash basin, side aspect window, vinyl flooring.
Outside
Rear Garden
Enclosed rear garden, stoned area with lawn at rear.
Property info
For more information about this property, please contact
Arins Property Services, RG31 on +44 118 443 9512 * (local rate)
Disclaimer
Property descriptions and related information displayed on this page, with the exclusion of Running Costs data, are marketing materials provided by Arins Property Services, and do not constitute property particulars. Please contact Arins Property Services for full details and further information. The Running Costs data displayed on this page are provided by PrimeLocation to give an indication of potential running costs based on various data sources. PrimeLocation does not warrant or accept any responsibility for the accuracy or completeness of the property descriptions, related information or Running Costs data provided here.






















.png)
