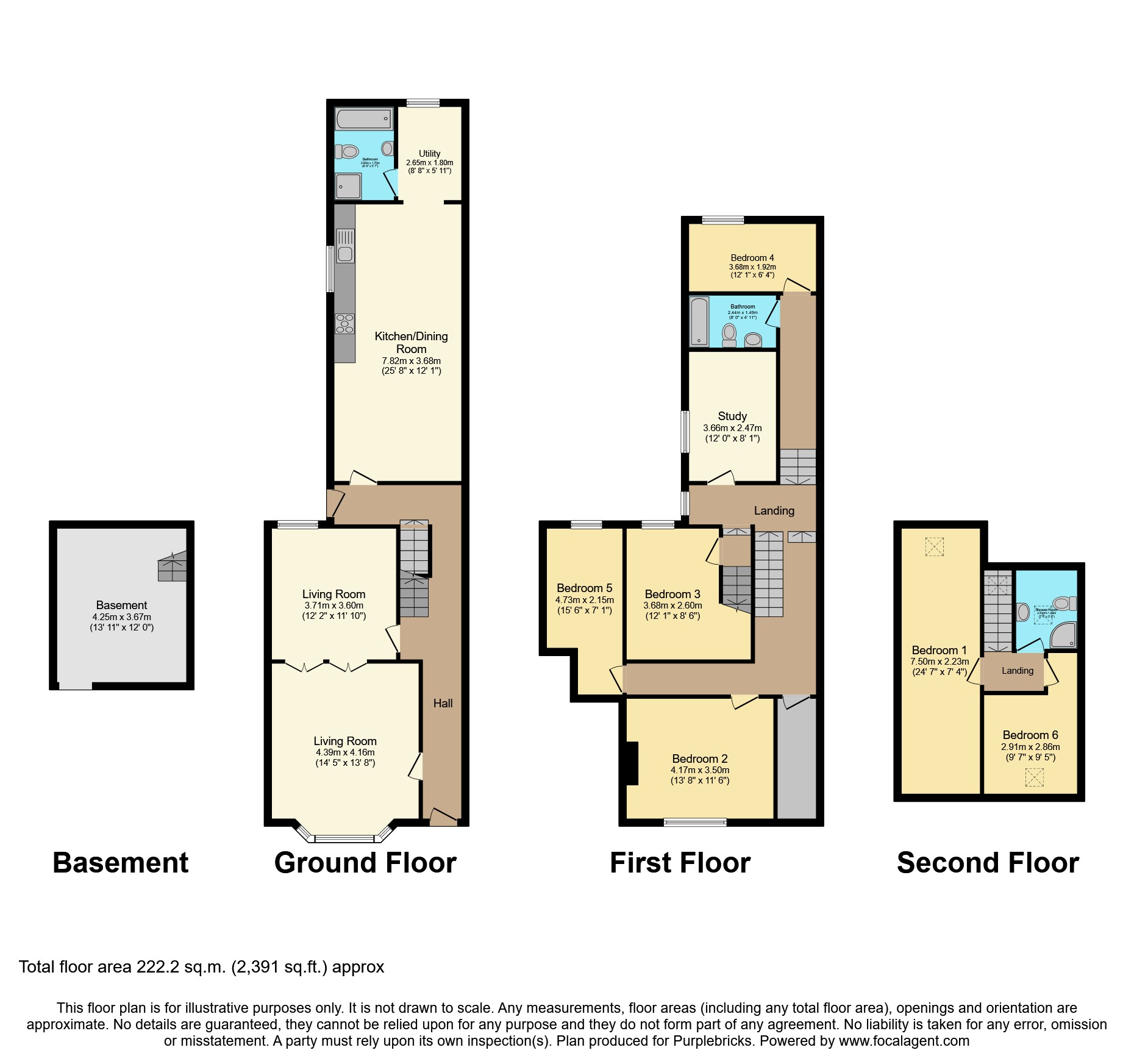Terraced house for sale in Wednesbury Road, Walsall WS1
* Calls to this number will be recorded for quality, compliance and training purposes.
Property features
- Well presented mid terraced house
- Eight bedrooms
- Versatile living accommodation
- Two reception rooms
- Basement room & three bathrooms
- Large family dining/kitchen/sitting room
- Utility & downstairs bathroom
Property description
Purplebricks are pleased to offer for sale this beautifully presented mid terraced house which has undergone extensive updating by the current owner to include fire rated high quality internal doors, fully insulated, emergency lights fitted to all floors, linked smoke detectors, new boiler and CCTV cameras fitted with display screens.
The property offers amazing living space over three floors with seven bedrooms and three bathrooms, two reception rooms, large dining/kitchen, utility and basement.
Viewing is highly recommended to appreciate how spacious this property is and the versatile layout.
Entrance Hallway
From the moment you arrive upon the impressive entrance, you feel a million miles from the hustle and bustle of daily life, and you will be taken aback by the vast amount of space and light this property has in abundance.
To the ground floor there are doors leading to the two reception rooms and kitchen/diner.
A staircase leads down to the basement which is currently used as playroom but has versatile usage.
Reception Room
To the front of the property is a vast reception room with large feature bay window which floods the room with natural light. This room offers ample space for seating.
Glass doors lead into the second reception room with window to the rear and has its own entrance door from the hallway.
Kitchen/Dining Room
The modern kitchen is the highlight for us and we applaud the architect who has modelled it to deliver a space that not only offers lots of workspace and storage, maximising the kitchen design principle. This is the type of room that makes you happy, which is good given the amount of time you will spend in there. Every touch point works for the home cook, including built-in appliances. The Kitchen also plays host to an abundance of worktop space for your morning coffee, weekend pizza making and everything in between and includes central island. For more formal, family meal times the joining family area allows plenty of space for a large table and chairs, and still space to spare to relax after your meal on a comfortable sofa. In the summer months, you can throw open the french doors and spill out into the garden and eat al fresco. Perfect room for entertaining friends and family.
Utility Room
This useful utility room is a great place to hide away the family laundry with space for appliances and door leading to:
Downstairs Bathroom
The refitted bathroom enjoys a separate shower cubicle, low flush wc, bath with shower attachment and vanity unit with wash hand basin and full height wall and floor tiling.
First Floor Landing
Climb the stairs to the first floor landing and find doors leading to six of the bedrooms and family bathroom.
Bedroom
To the first floor are five double bedrooms, one currently used as a home working space and a smaller sixth bedroom.
Family Bathroom
The modern refitted bathroom has a suite comprising of bath with shower over and glass screen, low flush wc, wash hand basin with vanity unit below, full height wall and floor tiling and wall mounted towel radiator.
Second Floor Landing
Climb the stairs to the second floor and find door leading to two bedrooms and shower room.
Bedroom One
A large double bedroom with velux window offers ample space for a double bed and furniture.
Bedroom Six
To the top floor is another good sized bedroom with velux window.
Shower Room
Another beauitful shower room with corner shower, wash hand basin and low flush wc again with complimentary floor and wall tiling.
Outside
To the front of the property is off road parking.
To the rear is a paved rear garden allowing ample space for entertaining.
To summarise, from the moment you park your car out front, you’ll feel proud to call this house a home. The home and garden is perfectly presented and is ideal for someone looking to move in and start enjoying the lifestyle immediately. Welcome home....
Property Ownership Information
Tenure
Freehold
Council Tax Band
B
Disclaimer For Virtual Viewings
Some or all information pertaining to this property may have been provided solely by the vendor, and although we always make every effort to verify the information provided to us, we strongly advise you to make further enquiries before continuing.
If you book a viewing or make an offer on a property that has had its valuation conducted virtually, you are doing so under the knowledge that this information may have been provided solely by the vendor, and that we may not have been able to access the premises to confirm the information or test any equipment. We therefore strongly advise you to make further enquiries before completing your purchase of the property to ensure you are happy with all the information provided.
Property info
For more information about this property, please contact
Purplebricks, Head Office, B90 on +44 24 7511 8874 * (local rate)
Disclaimer
Property descriptions and related information displayed on this page, with the exclusion of Running Costs data, are marketing materials provided by Purplebricks, Head Office, and do not constitute property particulars. Please contact Purplebricks, Head Office for full details and further information. The Running Costs data displayed on this page are provided by PrimeLocation to give an indication of potential running costs based on various data sources. PrimeLocation does not warrant or accept any responsibility for the accuracy or completeness of the property descriptions, related information or Running Costs data provided here.






























.png)


