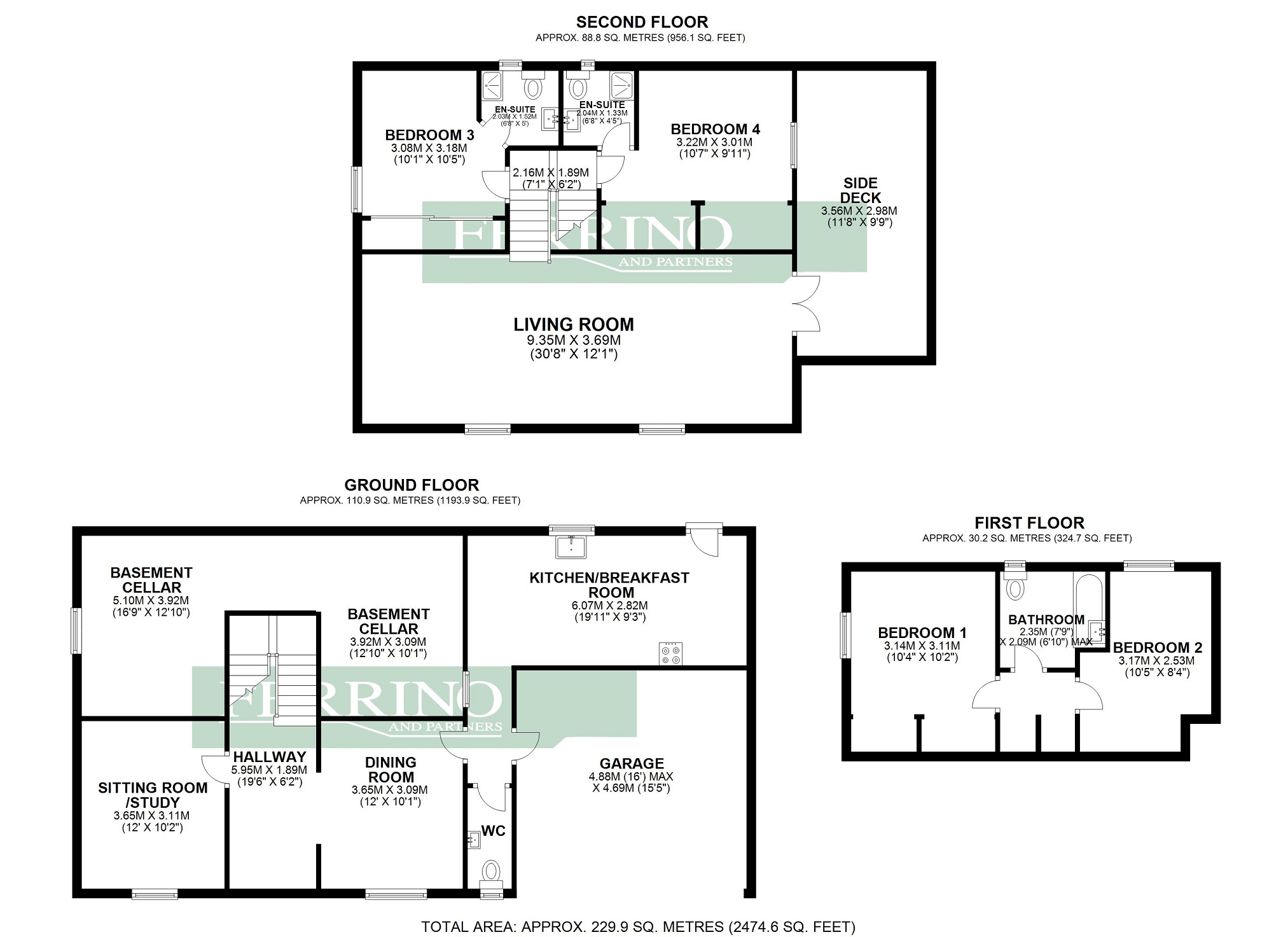Detached house for sale in Abbots View, Buckshaft, Cinderford, Gloucestershire. GL14
* Calls to this number will be recorded for quality, compliance and training purposes.
Property features
- No onward chain
- Individually Designed 4-5 Bedroom Modern Home
- Quiet Neighbourhood, Spectacular Forest View
- Spacious Accommodation, Low Maintenance Garden
- Income Generating Renewable Energy Source
- Large Basement, Garage and Parking
Property description
This individually designed 4 bedroom executive property is situated in a peaceful development of Abbots View on the outskirts of town. It stands in an elevated position with a spectacular view over the Forest of Dean towards the Welsh Mountains. It is a spacious, well presented, tastefully decorated home with accommodation arranged over three levels to take advantage of the superb outlook. The house benefits from income generating renewable energy and under floor heating throughout. The bright open living room features a central wood burning stove. There is an extra large basement, double garage and parking space. A fabulous home in a great location. The property is for sale with 'No Onward Chain'.
Basement
Large space housing hot water cylinder. Ideal storage room.
Ground Floor
Entrance
Enter from covered veranda, open plan to dining hall, soft gloss floor tiles through to inner hall and kitchen breakfast room, door to sitting room, stairs to first level.
Dining Hall
Window to front, door to inner hall.
Sitting Room-Study
Window to front.
Rear Hall
Open to kitchen breakfast room, door to cloakroom and garage.
Cloakroom
Window to front, WC, wash hand basin.
Kitchen Breakfast Room
Windows to side and rear, integrated twin ovens, hob, dishwasher, fridge and freezer, door to basement.
First Floor Landing
Steps up to living room, doors to bedrooms 1,2 and family bathroom.
Bedroom 1
Window to side, twin built in wardrobes.
Bedroom 2
Window to rear, twin built in wardrobes.
Family Bathroom
Window to rear, bath, WC, wash hand basin, fully tiled.
Living Room
Large room with amazing view, Clearview stove on a glass hearth, tiled floor, patio doors to front balcony, French doors to large enclosed terrace, stairwell to second floor.
Second Floor Landing
Bedroom 3
Window to side, twin built in wardrobes, door to en-suite wet room.
Bedroom 3 En-Suite
Window to rear, drench shower, WC, wash hand basin, fully tiled.
Bedroom 4
Window to side, range of built in mirrored wardrobes, door to en-suite wet room.
Bedroom 4 En-Suite
Window to rear, drench shower, WC, wash hand basin, fully tiled.
Integrated Garage
Large garage access from the house, window to side, gas central heating boiler, solar power equipment, automatic door.
Outside
There is parking space on the drive in front of the garage and also at the rear of the house. The front garden is enclosed by an attractive mature beech hedge. There is gated access to the rear courtyard from the side. The rear garden is mostly hard landscaping with steps down to the sunken courtyard and up to the west facing raised terrace where the lovely forest view can be enjoyed.
Directions
From St Whites Road (B4226) turn into Buckshaft Road. Follow the road for 0.4 mile. Turn left into Forest View and immediately left into Abbots View. Follow the road almost to the end, the property is on the right hand side before the turning into the close.
Property info
For more information about this property, please contact
Ferrino & Partners, GL15 on +44 1594 447897 * (local rate)
Disclaimer
Property descriptions and related information displayed on this page, with the exclusion of Running Costs data, are marketing materials provided by Ferrino & Partners, and do not constitute property particulars. Please contact Ferrino & Partners for full details and further information. The Running Costs data displayed on this page are provided by PrimeLocation to give an indication of potential running costs based on various data sources. PrimeLocation does not warrant or accept any responsibility for the accuracy or completeness of the property descriptions, related information or Running Costs data provided here.


































.gif)
