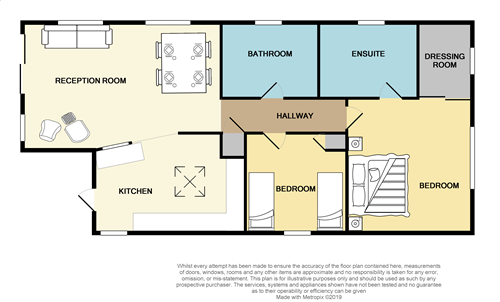Mobile/park home for sale in Edingworth Road, Edingworth, Weston-Super-Mare BS24
* Calls to this number will be recorded for quality, compliance and training purposes.
Property features
- 12 Month Holiday Licence
- Two Bedrooms
- Master Ensuite & Dressing Room
- Open Plan Living
- Decking with inset Hot Tub
- Countryside Location
- Gas Central Heating
- UPVC Double Glazing
Property description
Hot tub and decking! Situated in the heart of Somerset Brightestmove are pleased to offer to the market this luxury holiday lodge with a 12 month holiday licence. Property briefly comprises two bedrooms (master ensuite & dressing room), open plan living area and decking area with inset hot tub. Further benefits include gas central heating, UPVC double glazing and off road parking.
Entrance Enter via UPVC double glazed door into kitchen
kitchen/breakfast room 13' 7" x 8' 11" (4.14m x 2.72m) UPVC double glazed window to side aspect, velux window. Range of wall and base units with wood effect worktop over and inset sink and drainer. Built in electric oven, built in microwave, hob with extractor over, integral washing machine, integral dishwasher, integral fridge/freezer, plinth heating and lighting, tiled splash back areas, breakfast bar with built in wine cooler. Opening to living area.
Living area 16' 1" x 12' 11" (4.9m x 3.94m) Two UPVC double glazed windows to side aspect, UPVC double glazed full length window to front aspect, UPVC double glazed French doors leading to decking (with hot tub). Two radiators, television point, opening to hallway.
Hallway Cupboard housing wall mounted combination boiler, radiator, doors off to both bedrooms and bathroom.
Bedroom one 12' 4" x 9' 7" (3.76m x 2.92m) UPVC double glazed full length window to rear aspect, radiator, television point, sliding doors to dressing room, door to ensuite.
Dressing room UPVC double glazed window to rear aspect, radiator, hanging rail, chest of drawers & mirror.
Ensuite UPVC double glazed obscure window to side aspect. Low level WC, vanity wash basin with drawers under and mirror over, shaving point, heated towel rail, corner shower cubicle with tiled splashbacks.
Bedroom two 9' 3" x 8' 7" (2.82m x 2.62m) UPVC double glazed full length window to side aspect, television point, radiator, built in wardrobe.
Bathroom UPVC double glazed obscure window to side aspect, free standing bath with waterfall tap, vanity wash basin with drawers under and mirror over, shaving point, low level WC, heated towel rail, extractor fan, tiled splashbacks.
Tenure/information Ownership of a Holiday Park Home is in accordance with the respective Parks Licence Agreement.
Ground Rent is £330 per calendar month and includes utilities including wifi apart from gas and electric.
Disclaimer No statement in these details is to be relied upon as representation of fact, and purchasers should satisfy themselves by inspection or otherwise as to the accuracy of the statements contained within. These details do not constitute any part of any offer or contract. Wch Capital Limited trading as Brightestmove and their employees and agents do not have any authority to give warranty or representation whatsoever in respect of this property. These details and all statements herein are provided without any responsibility on the part of wch Capital services Limited trading as Brightestmove or the vendors.
Equipment: Wch Capital Limited trading as Brightestmove has not tested the equipment or central heating system mentioned in these particulars and the purchasers are advised to satisfy themselves as to the working order and condition.
Measurements: Great care is taken when measuring, but measurements should not be relied upon for ordering carpets, equipment, etc.
The Laws of copyright protect this material. The Owner of the copyright is. Wch Capital Limited trading as Brightestmove This property sheet forms part of our database, and is protected by the database right and copyright laws. No unauthorised copying or distribution without permission.
For more information about this property, please contact
Brightestmove Worle, BS22 on +44 1934 247032 * (local rate)
Disclaimer
Property descriptions and related information displayed on this page, with the exclusion of Running Costs data, are marketing materials provided by Brightestmove Worle, and do not constitute property particulars. Please contact Brightestmove Worle for full details and further information. The Running Costs data displayed on this page are provided by PrimeLocation to give an indication of potential running costs based on various data sources. PrimeLocation does not warrant or accept any responsibility for the accuracy or completeness of the property descriptions, related information or Running Costs data provided here.























.png)
