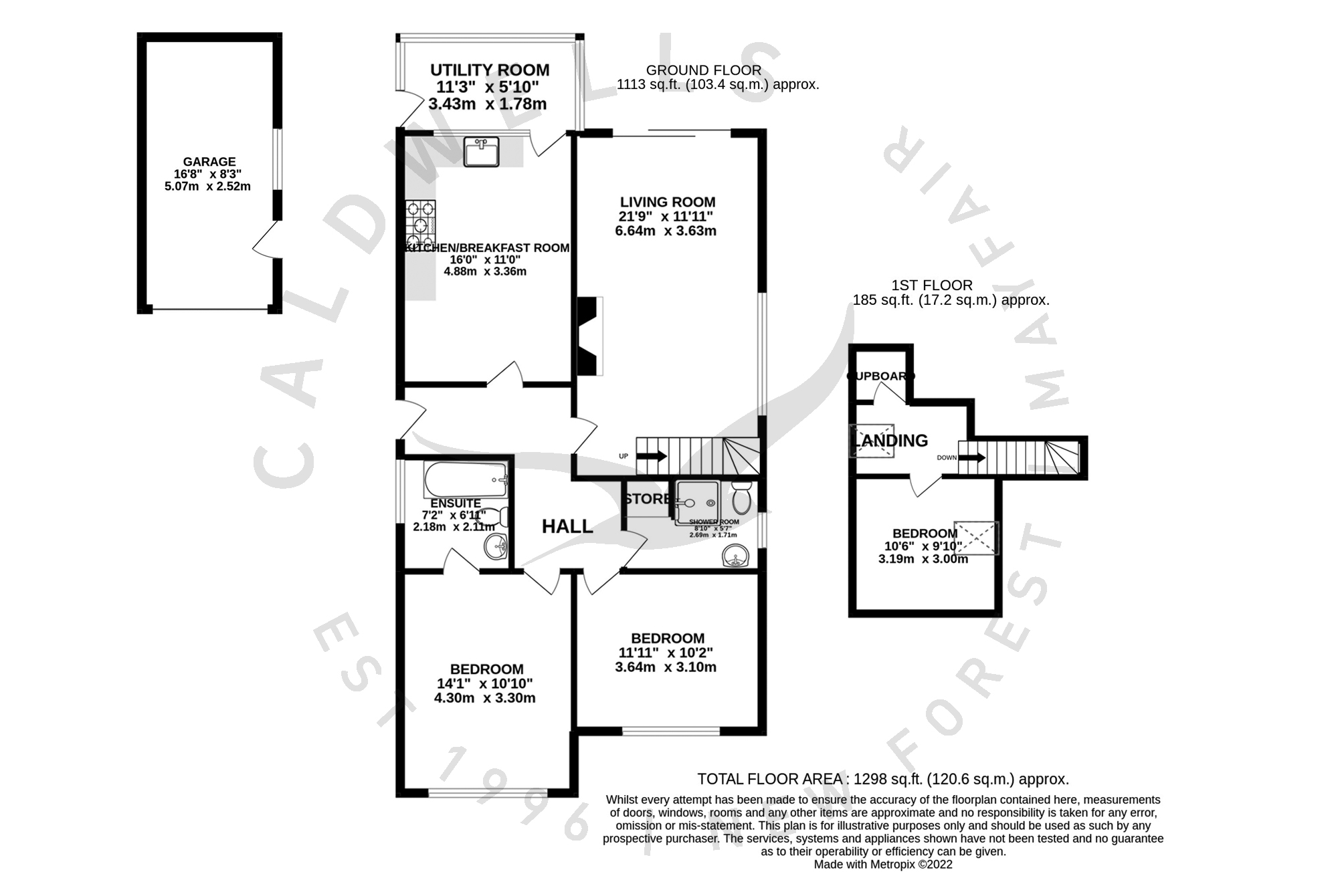Detached bungalow for sale in Springfield Close, Lymington, Hampshire SO41
* Calls to this number will be recorded for quality, compliance and training purposes.
Property features
- Three bedroom detached bungalow
- Sought-after south of the High Street location
- Detached garage
- South facing garden
- Ample off-road parking
- Vendor suited
- Kitchen/breakfast room
- Sitting room
- Conservatory
- Family shower room & en suite bathroom
Property description
Offering fantastic potential to modernise and located in a sought-after area south of the High Street, this detached three bedroom bungalow has ample off-road parking, a detached garage and south facing garden. Vendor suited.
To the side of the property the front door leads into the hallway which enjoys solid wood flooring throughout. To the left-hand side is the kitchen/breakfast room which comprises a range of floor mounted wooden shaker units incorporating a Rangemaster oven and a Butler sink, together with a wall mounted boiler providing domestic hot water and central heating. There is space for a dining table and chairs and a door then leads on to a small conservatory which has space and plumbing for a washing machine and tumbler dryer and access into the rear garden. The hall then leads into the south facing sitting room, also enjoying solid wood flooring, together with an open brick fireplace and sliding doors leading out onto the patio and garden. The hall also gives access to two bedrooms to the front of the property and a ground floor shower room with shower enclosure, low-level WC, and pedestal wash basin. Bedroom one comprises overlooks the front drive and benefits from an en suite bathroom with panelled bath, low-level WC and pedestal wash basin. Bedroom two is a double room and also overlooks the front aspect.
Stairs from the sitting room lead to the first-floor landing which has a storage cupboard and access to a third bedroom with a Velux window.
To the front of the property there is ample parking on the gravel driveway and a five-bar gate to the side giving access into the rear garden and to the detached garage. The south facing garden is mainly laid to lawn with a patio area adjacent to the rear of the house. The whole garden is panel enclosed with a low brick wall and shrub borders.
EPC rating D
For more information about this property, please contact
Caldwells, SO41 on +44 1590 287915 * (local rate)
Disclaimer
Property descriptions and related information displayed on this page, with the exclusion of Running Costs data, are marketing materials provided by Caldwells, and do not constitute property particulars. Please contact Caldwells for full details and further information. The Running Costs data displayed on this page are provided by PrimeLocation to give an indication of potential running costs based on various data sources. PrimeLocation does not warrant or accept any responsibility for the accuracy or completeness of the property descriptions, related information or Running Costs data provided here.





















.png)
