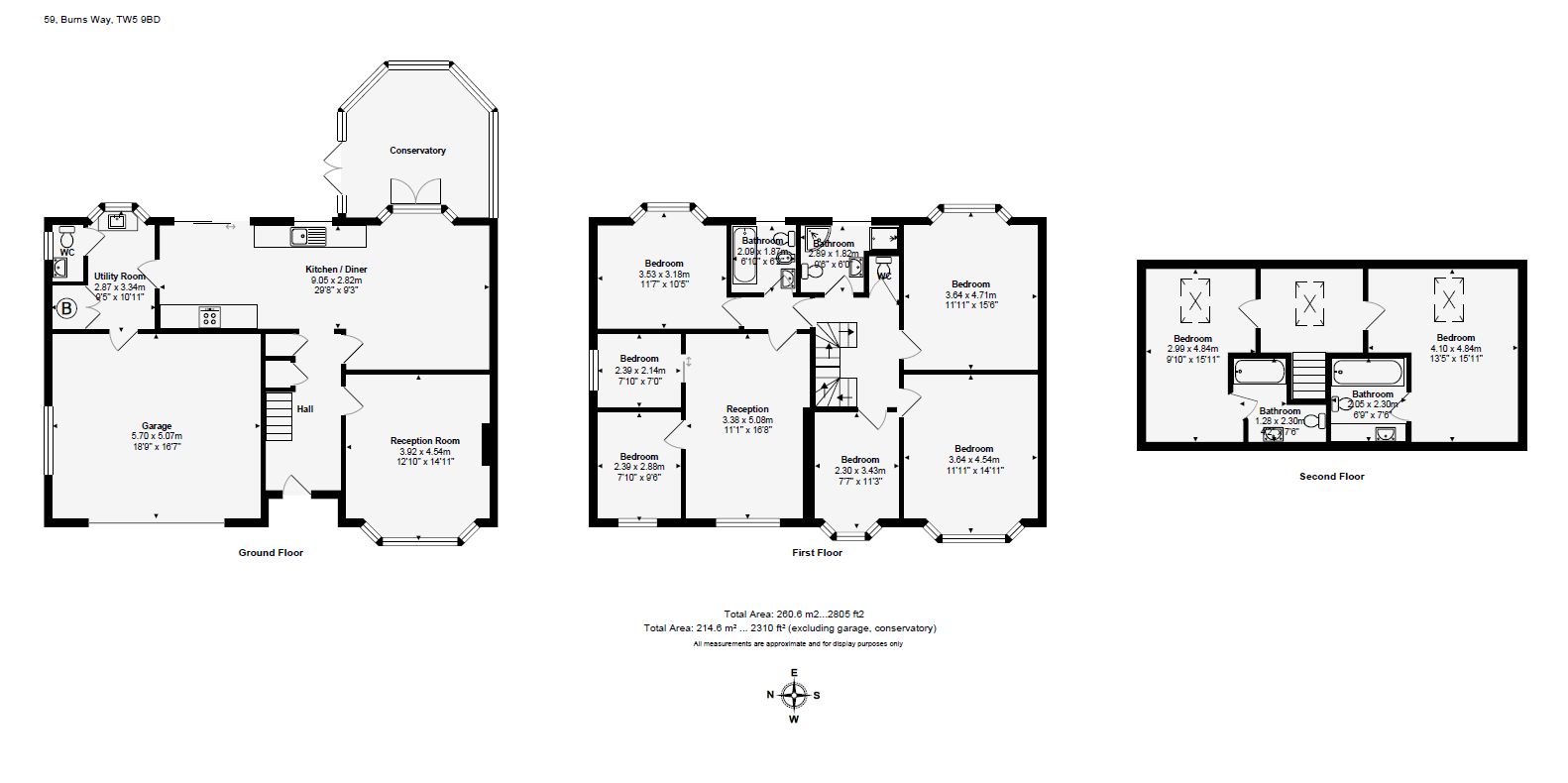Semi-detached house for sale in Burns Way, Heston, Hounslow TW5
* Calls to this number will be recorded for quality, compliance and training purposes.
Property features
- Kitchen-Diner
- Garden
- En-suite
- Secure Car parking
- Open Plan Lounge
- Full Double Glazing
- Gas Central Heating
Property description
An exceptionally large residence situated on one of Heston's most popular roads close to the areas many amenities and transport links.
This fantastic property boasts six bedrooms with two other rooms that can be used as study/storage - making this an ideal proposition for the larger family looking for adaptable accommodation. This extended property sprawls across three well planned floors offering an abundance of space whilst there is still the possibility to extend further.
The ground floor comprises large reception room, large open plan kitchen/dining area which opens out to a sublime conservatory, utility room, ground floor WC and a large integral double garage. The first floor comprises six bedrooms with a balcony to the master bedroom, additional reception room and two good sized bathrooms. Furthermore, the second floor offers two double bedrooms with modern en-suites to each room.
Key notable internal features include air conditioning to bedrooms on first floor, high-end Neff appliances in the kitchen, superb conservatory built by Anglian, bespoke double glazing installed by Everest windows and a top of the line Worcester Bosch boiler paired with a Megaflow system.
Externally, the rear offers a large pictureque garden full of features including large swimming pool with decked surround, bespoke water fountain feature, hard standing areas, greenhouse and a superb outbuilding with water supply offering multiple uses such as gym, office or playroom. The front offers ample driveway parking for upto five cars, with additional secure parking available in the integral garage.
* six bedrooms
* four/five bathrooms
* large double integral garage
* swimming pool & out building
* air conditioning to bedrooms
* driveway parking for 5 cars
* conservatory and lots more!
Property info
For more information about this property, please contact
Landmark Property Services, TW5 on +44 20 3641 6718 * (local rate)
Disclaimer
Property descriptions and related information displayed on this page, with the exclusion of Running Costs data, are marketing materials provided by Landmark Property Services, and do not constitute property particulars. Please contact Landmark Property Services for full details and further information. The Running Costs data displayed on this page are provided by PrimeLocation to give an indication of potential running costs based on various data sources. PrimeLocation does not warrant or accept any responsibility for the accuracy or completeness of the property descriptions, related information or Running Costs data provided here.













































.gif)

