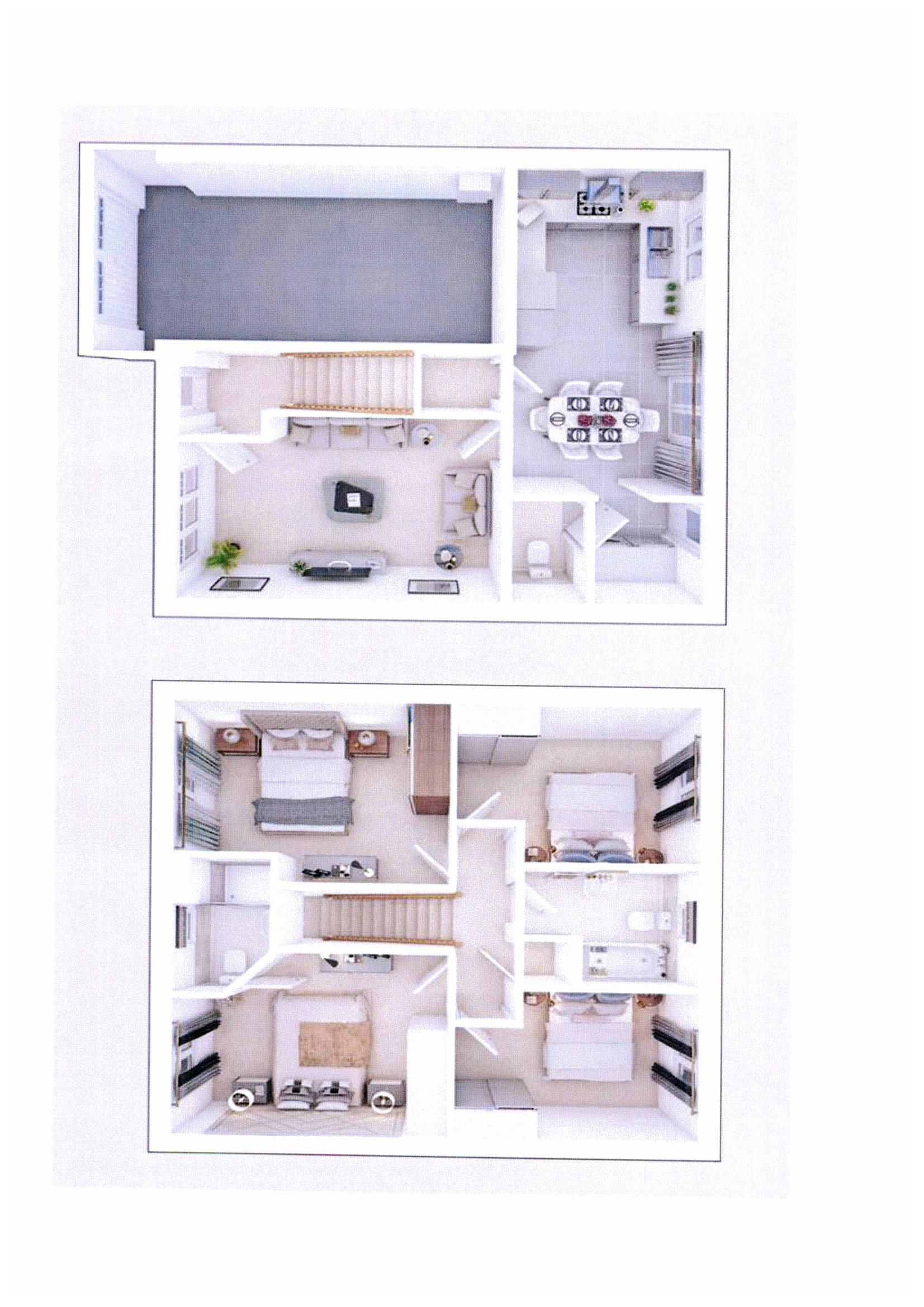Detached house for sale in Scrooby Road, Harworth, Doncaster DN11
* Calls to this number will be recorded for quality, compliance and training purposes.
Property features
- A stylish 4 bedroom deatched home with space for everyone to enjoy
- Separate utility room with access to WC and rear garden.
- Master bedroom complete with it's own ensuite bathroom.
- NHBC 10 year warranty giving you peace of mind
- Open plan kitchen and dining area with French doors to the garden perfect for entertaining in the su
- Spacious lounge with space for everyone to relax and unwind
- Family bathroom with a separate bath and shower.
- Integrated kitchen appliances & flooring throughout
- Show home open
Property description
The Lyddington is a modern, four bedroom detached home, perfect for families looking for style combined with high specification design. The modern kitchen has been designed to a high specification and features a beautifully appointed dining area with views to the rear garden. The dining area benefits from classic French doors opening out onto the lawn, perfect for entertaining in the warm summer months, the utility room is accessed from the kitchen and also features a useful downstairs cloakroom and integral garage space. Upstairs there are four double bedrooms and a stylish family bathroom, whilst the main bedroom, benefits from the luxury of an ensuite bathroom, completing this stylish family home. The property comes with integrated fridge freezer and dishwasher.
The Lyddington is a modern, four bedroom detached home, perfect for families looking for style combined with high specification design.
To the front of the property is a bright and spacious lounge with stunning feature bay window that fills the room with light, the ideal space to relax and unwind after a long day. The modern kitchen has been designed to a high specification and features a beautifully appointed dining area with views to the rear garden. The dining area benefits from classic French doors opening out onto the lawn, perfect for entertaining in the warm summer months.
Perfect for a busy family life, the utility room is accessed from the kitchen and also features a useful downstairs cloakroom and integral garage space.
Upstairs there are four double bedrooms and a stylish family bathroom, whilst the main bedroom, benefits from the luxury of an ensuite bathroom, completing this stylish family home.
Part exchange on existing homes, 5% deposit boost worth £15000, legal fees paid by Harron Homes*
*Part exchange or Home Mover Scheme or legal fees paid up to £2000 or VIP removals up to £2000
lounge 10' 1" x 15' 6" (3.07m x 4.72m)
dining area 8' 4" x 9' 2" (2.54m x 2.79m)
kitchen 9' 9" x 9' 2" (2.97m x 2.79m)
utility 5' 7" x 5' 3" (1.7m x 1.6m)
master bedroom 10' 1" x 13' 3" (3.07m x 4.04m)
ensuite 7' 7" x 4' 8" (2.31m x 1.42m)
bedroom 2 9' 11" x 13' 3" (3.02m x 4.04m)
bedroom 3 8' 7" x 11' 7" (2.62m x 3.53m)
bedroom 4 8' 2" x 11' 7" (2.49m x 3.53m)
bathroom 6' 7" x 8' 4" (2.01m x 2.54m)
Property info
For more information about this property, please contact
Portfield Garrard & Wright, DN11 on +44 1302 977601 * (local rate)
Disclaimer
Property descriptions and related information displayed on this page, with the exclusion of Running Costs data, are marketing materials provided by Portfield Garrard & Wright, and do not constitute property particulars. Please contact Portfield Garrard & Wright for full details and further information. The Running Costs data displayed on this page are provided by PrimeLocation to give an indication of potential running costs based on various data sources. PrimeLocation does not warrant or accept any responsibility for the accuracy or completeness of the property descriptions, related information or Running Costs data provided here.




















.png)
