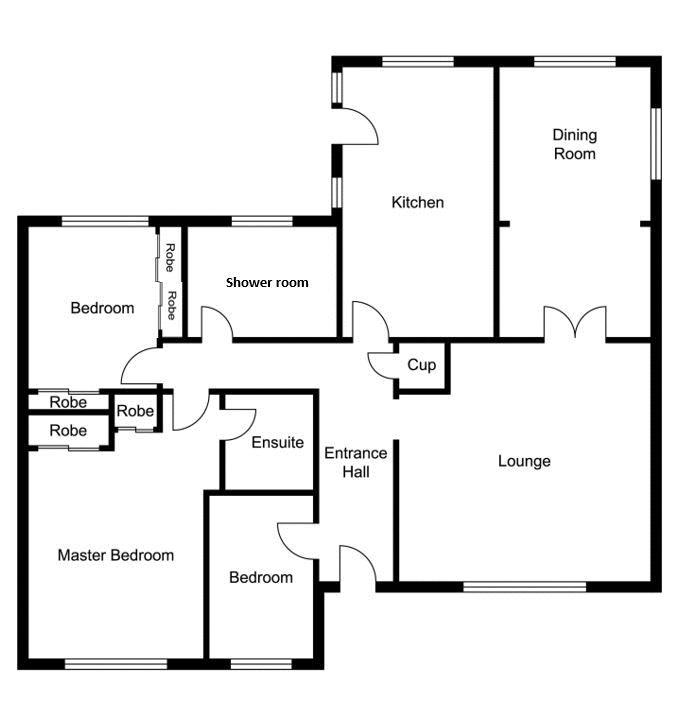Detached bungalow for sale in Washbourne Close, Brixham TQ5
* Calls to this number will be recorded for quality, compliance and training purposes.
Property features
- Spacious detached bungalow
- Level position in sought after location
- 3 bedrooms with 1 en-suite
- Good size lounge flowing thro' to dining room
- Well appointed kitchen
- Sheltered westerly aspect landscaped rear garden
- Double garage & parking
- No upward chain
Property description
This well proportioned and spacious detached three bedroom bungalow is situated in a sought after location just off Wall Park Road. The generous sized Lounge flows thro' to a separate Dining Room which in turn leads to the well appointed Kitchen fitted with a comprehensive range of white faced units. There is an attractively presented Shower Room as well as an en-suite to the main Bedroom. Gas fired central heating and UPVC framed double glazing are installed. The bungalow features a wide driveway leading to the double size Garage. A particular feature is the sheltered enclosed westerly facing rear garden attractively laid out with hard lanscaping and raised flower beds. With no upward chain, this lovely home should be viewed.
Entrance Hall
UPVC framed double glazed door. Radiator. Useful coat/store cupboard. Radiator. Hatch to loft void.
Lounge (19' 0'' x 13' 3'' (5.79m x 4.04m) overall)
Feature UPVC framed double glazed bow window overlooking front. Fireplace with marble inset and fitted electric fire. Glazed double doors open through to...
Dining Room (15' 10'' x 8' 8'' (4.82m x 2.64m))
A bright double aspect room. Door through to ...
Kitchen (18' 0'' x 8' 0'' (5.48m x 2.44m))
Attractively fitted with a range of gloss white faced wall and base units with wood effect working surfaces. Spaces for gas cooker with cooker hood over, fridge, freezer, washing machine and dishwasher (all can be left if required by separate agreement). Inset one and a half bowl sink. Fitted breakfast bar with radiator below. Window and door to garden.
Bedroom 1 (14' 11'' x 11' 10'' (4.54m x 3.60m) maximum)
A spacious double size room with built-in sliding door wardrobe. Window overlooking front. Radiator.
En-Suite Shower Room
Corner shower cubicle. White vanity units with semi-recessed washbasin and concealed flush W.C. Mirror, light and cupboard over. Sun tube. White radiator/towel rail.
Bedroom 2 (10' 8'' x 8' 9'' (3.25m x 2.66m) plus depth of wardrobes.)
Radiator. Window overlooking the garden. Range of built-in wardrobes providing ample storage space.
Bedroom 3 (10' 8'' x 7' 8'' (3.25m x 2.34m))
Radiator. Window overlooking front.
Shower Room
Good size shower cubicle with Triton electric shower. White gloss vanity unit with semi-recessed washbasin and concealed flush W.C. Mirror, light and cupboard over. White radiator/towel rail. UPVC framed double glazed window with opaque glass.
Outside
Double width driveway providing ample parking.
Attached Garage (17' 4'' x 17' 6'' (5.28m x 5.33m))
Electrically operated door and rear personal door to garden. Handy eaves storage space. Units along one wall with inset sink and space for tumble dryer. Space to allow fitment of a washing machine.
Front Garden
With path to entrance and gated path leading to rear garden. Mature planting.
Delightful Rear Garden
Designed for ease of maineance with paving edged with chippings. Circular paved area with pretty arbour with seating below. Stone faced raised flower beds stocked with mature plants. Two outside water taps. Further paved area with space for drying line.
Council Tax Band:
E
Energy Performance Band:
C
Property info
For more information about this property, please contact
Eric Lloyd, TQ5 on +44 1803 268027 * (local rate)
Disclaimer
Property descriptions and related information displayed on this page, with the exclusion of Running Costs data, are marketing materials provided by Eric Lloyd, and do not constitute property particulars. Please contact Eric Lloyd for full details and further information. The Running Costs data displayed on this page are provided by PrimeLocation to give an indication of potential running costs based on various data sources. PrimeLocation does not warrant or accept any responsibility for the accuracy or completeness of the property descriptions, related information or Running Costs data provided here.

























.png)
