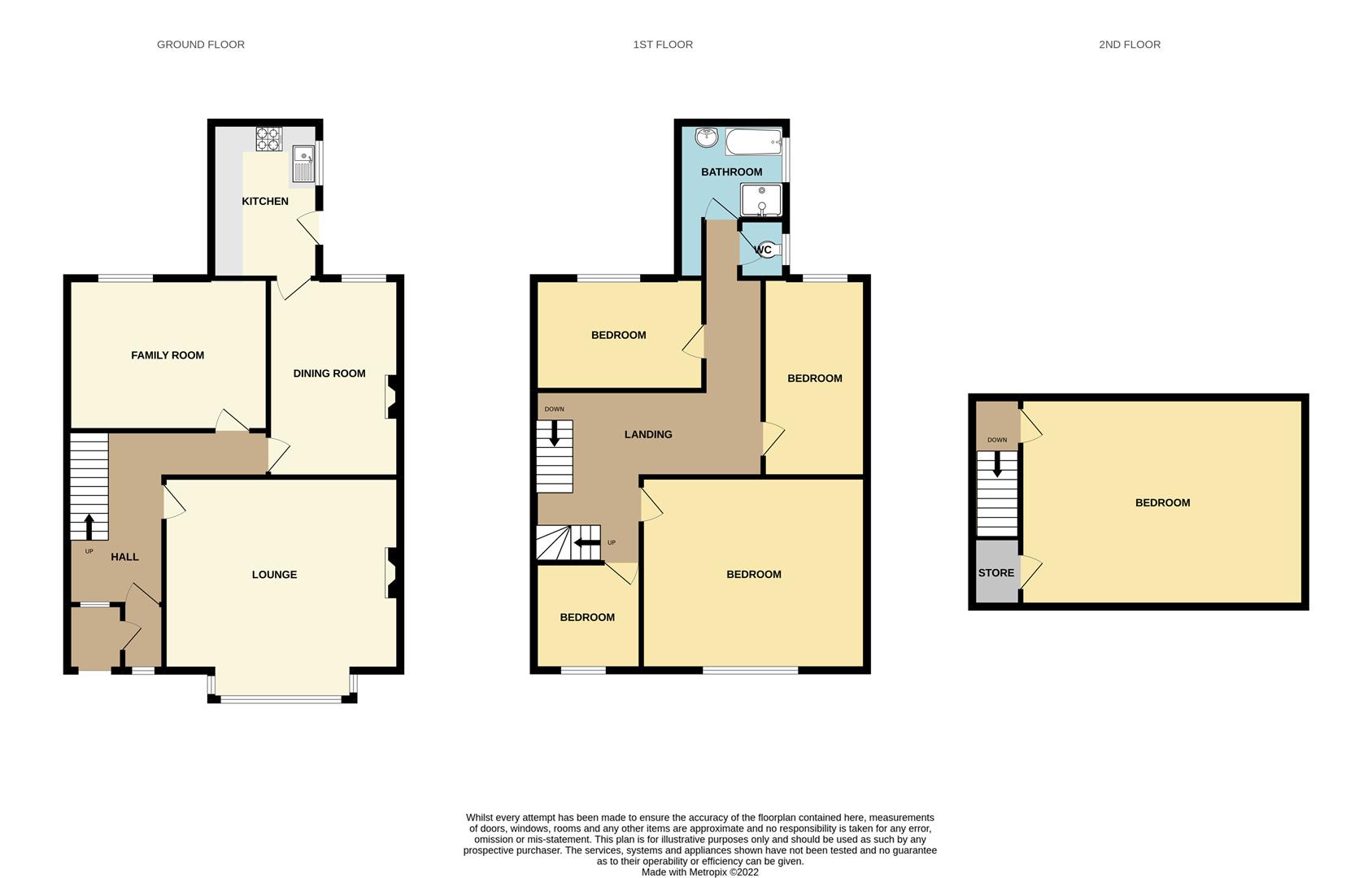Terraced house for sale in Harbord Terrace, Liverpool L22
* Calls to this number will be recorded for quality, compliance and training purposes.
Property features
- Private road
- Stunning veiws
- Gas central heating
- 3 reception rooms
- 5 bedroomed
- Large drive
- Next to beach
Property description
Berkeley Shaw is pleased to offer for sale this spacious terraced 5 double-bedroomed family home, with stunning views over Liverpool Bay. Situated next to Crosby beach near local amenities. The property needs renovation however offers great potential with the accommodation comprising: A porch, hall, front lounge, morning room, rear lounge and kitchen, To the first floor 4 double bedrooms and a family bathroom and a separate WC. 2nd-floor large loft room with stunning views.
Open Porch (1.2 x 1.56 (3'11" x 5'1"))
Porch (1.3 x 1.3 (4'3" x 4'3"))
Tiled floor, cupboard with gas and electric units
Hall (3.0 x 4.3 1.6 x 0.9 (9'10" x 14'1" 5'2" x 2'11"))
Stainglass window, radiator
Front Reception (5.8 x 5.2 (19'0" x 17'0" ))
Radiator, fireplace
Morning Room (4.3 x 3.6 (14'1" x 11'9"))
High-quality luxury vinyl flooring, gas central heating boiler
Kitchen (3.4 x 3.3 (11'1" x 10'9"))
Part UPVC, High-quality luxury vinyl flooring, radiator, Plumbing for dishwasher and washing machine. Gas cooker point, a range of wall and base units
Rear Reception Room (4.2 x 4.3 (13'9" x 14'1"))
Radiator, original wood window
Bedroom 1 (3.1 x 2.7 (10'2" x 8'10" ))
Metal double glazed
Bedroom 2 (5.1 x 5.0 (16'8" x 16'4" ))
Radiator, fitted wardrobe, metal double glazing
Bedroom 3 (3.6 x 4.4 (11'9" x 14'5"))
Radiator, UPVC Window
Bedroom 4 (4.5 x 3.5 (14'9" x 11'5" ))
Radiator, UPVC Window
Bedroom 5 Loft (6.9 x 5.2 (22'7" x 17'0"))
UPVC window, radiator
Wc (0.8 x 1.9 (2'7" x 6'2"))
UPVC window, close fit WC
Family Bathroom (3.6 x 2.3 (11'9" x 7'6"))
Pedestal sink, shower cubical, electric shower, radiator, bath, bidet.
Landing (2.7 x 2.8 (8'10" x 9'2"))
Outside
Large garden to the front and walled courtyard to the rear
Property info
For more information about this property, please contact
Berkeley Shaw, L23 on +44 151 382 0973 * (local rate)
Disclaimer
Property descriptions and related information displayed on this page, with the exclusion of Running Costs data, are marketing materials provided by Berkeley Shaw, and do not constitute property particulars. Please contact Berkeley Shaw for full details and further information. The Running Costs data displayed on this page are provided by PrimeLocation to give an indication of potential running costs based on various data sources. PrimeLocation does not warrant or accept any responsibility for the accuracy or completeness of the property descriptions, related information or Running Costs data provided here.







































.png)

