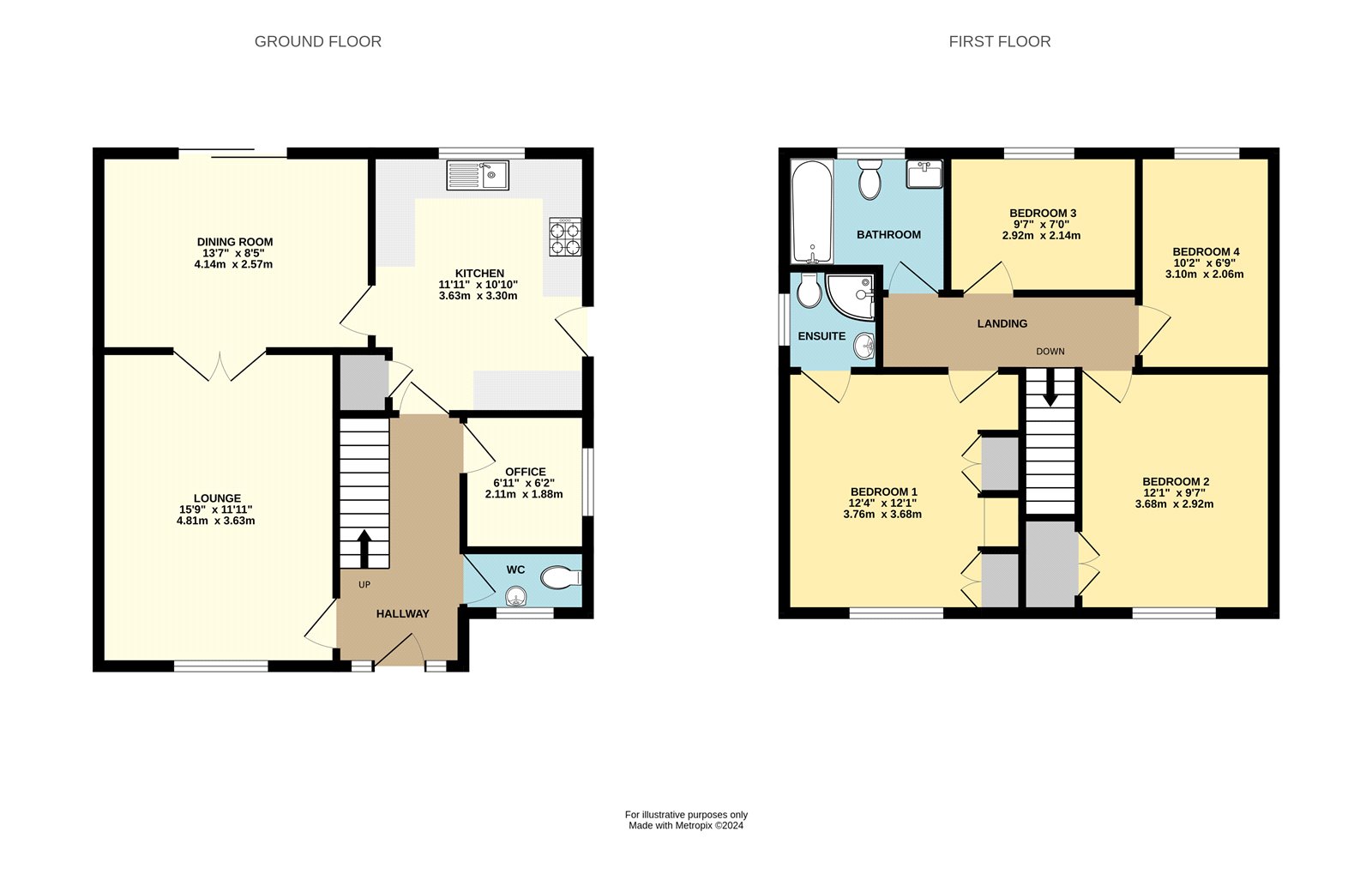Detached house for sale in Beaufort Crescent, Stoke Gifford, Bristol, South Gloucestershire BS34
* Calls to this number will be recorded for quality, compliance and training purposes.
Property features
- Detached House
- Garage & Parking
- Tenure: Freehold
- EPC Rating: C
Property description
A beautifully presented detached family residence in the heart of Stoke Gifford it is possibly one of only a few homes in the area to boast fantastic southerly views This four-bedroom property provides a fantastic balance of light and space with generous living accommodation both inside and out. Internally, the property has all boxes ticked and possibly a few more to add. One of the key features of this property is its balanced layout which starts from the light and airy central hallway leading through to the large lounge with a lovely aspect to the front garden The dining room leads on from the lounge and is an excellent space; great for entertaining friends and family, the kitchen continues the theme of space with excellent work top space for those who enjoy spending time in the kitchen. A pleasant surprise to the downstairs space is the addition of a study, which is perfect for those who work from home along with a cloakroom completing the ground floor.
Upstairs has four bedrooms with en suite to master and family bathroom. Externally the property benefits from off street parking for multiple cars, garage and front garden UPVC double glazing and gas central heating.
Council Tax Band D<br /><br />
Ground Floor
Entrance Hall
Entrance door to front aspect, double glazed UPVC obscure window, stairs leading to first floor, doors to rooms, radiator.
Lounge (15' 10" x 11' 11" (4.82m x 3.62m))
Double glazed UPVC window to front, feature fire place, television point, radiator.
Dining Room (13' 7" x 8' 5" (4.14m x 2.57m))
UPVC sliding doors to the rear, radiator.
Kitchen (11' 11" x 10' 10" (3.64m x 3.3m))
UPVC double glazed window to rear aspect, a range of wall and base units with roll top surfaces, sink and drainer unit, tiled splashbacks, space for oven, dishwasher, washing machine, extractor fan over, door to side radiator.
Office (6' 11" x 6' 2" (2.1m x 1.87m))
Double glazed UPVC windows to side aspect, radiator.
Cloakroom (6' 2" x 2' 11" (1.88m x 0.9m))
Double glazed obscure UPVC to side aspect, two piece suite comprising lower level W/C, wash hand basin, partly tiled, radiator.
First Floor
Bedroom 1 (12' 4" x 12' 1" (3.76m x 3.68m))
Double glazed UPVC window to front aspect, built in wardrobes, door to en suite radiator.
Ensuite Bathroom (5' 1" x 4' 5" (1.55m x 1.35m))
Double glazed UPVC window to side aspect, three piece suite comprising close couple W/C, wash hand base in unit, shower cubicle, heated towel rail.
Bedroom 2 (12' 1" x 9' 7" (3.69m x 2.93m))
Double glazed UPVC window to front aspect, in built wardrobe, radiator.
Bedroom 3 (9' 9" x 6' 11" (2.97m x 2.1m))
Double glazed UPVC window to rear aspect, radiator.
Bedroom 4 (10' 2" x 6' 9" (3.11m x 2.05m))
Double glazed UPVC window to rear aspect, radiator.
Bathroom (8' 2" x 5' 6" (2.5m x 1.68m))
Double glazed obscure window to rear aspect, three piece suite comprising deep panel bath with central tap, close coupled WC, wash hand basin, partly tiled, extractor fan, heated towel rail.
Exterior
Front Garden
Laid to lawn with mature trees and boundary hedgegrow, gate to side providing access to the rear garden, paved path to front of property.
Rear Garden
Laid to lawn with paved patio area, boarders of mature shrubs, trees and hedegrow, steps to lawn, outdoor tap, enclosed by boundary fencing.
Garage
Up and over door to front aspect.
Parking
Driveway providing ample off street parking.
Property info
For more information about this property, please contact
CJ Hole Bradley Stoke, BS32 on +44 1454 558950 * (local rate)
Disclaimer
Property descriptions and related information displayed on this page, with the exclusion of Running Costs data, are marketing materials provided by CJ Hole Bradley Stoke, and do not constitute property particulars. Please contact CJ Hole Bradley Stoke for full details and further information. The Running Costs data displayed on this page are provided by PrimeLocation to give an indication of potential running costs based on various data sources. PrimeLocation does not warrant or accept any responsibility for the accuracy or completeness of the property descriptions, related information or Running Costs data provided here.

























.gif)

