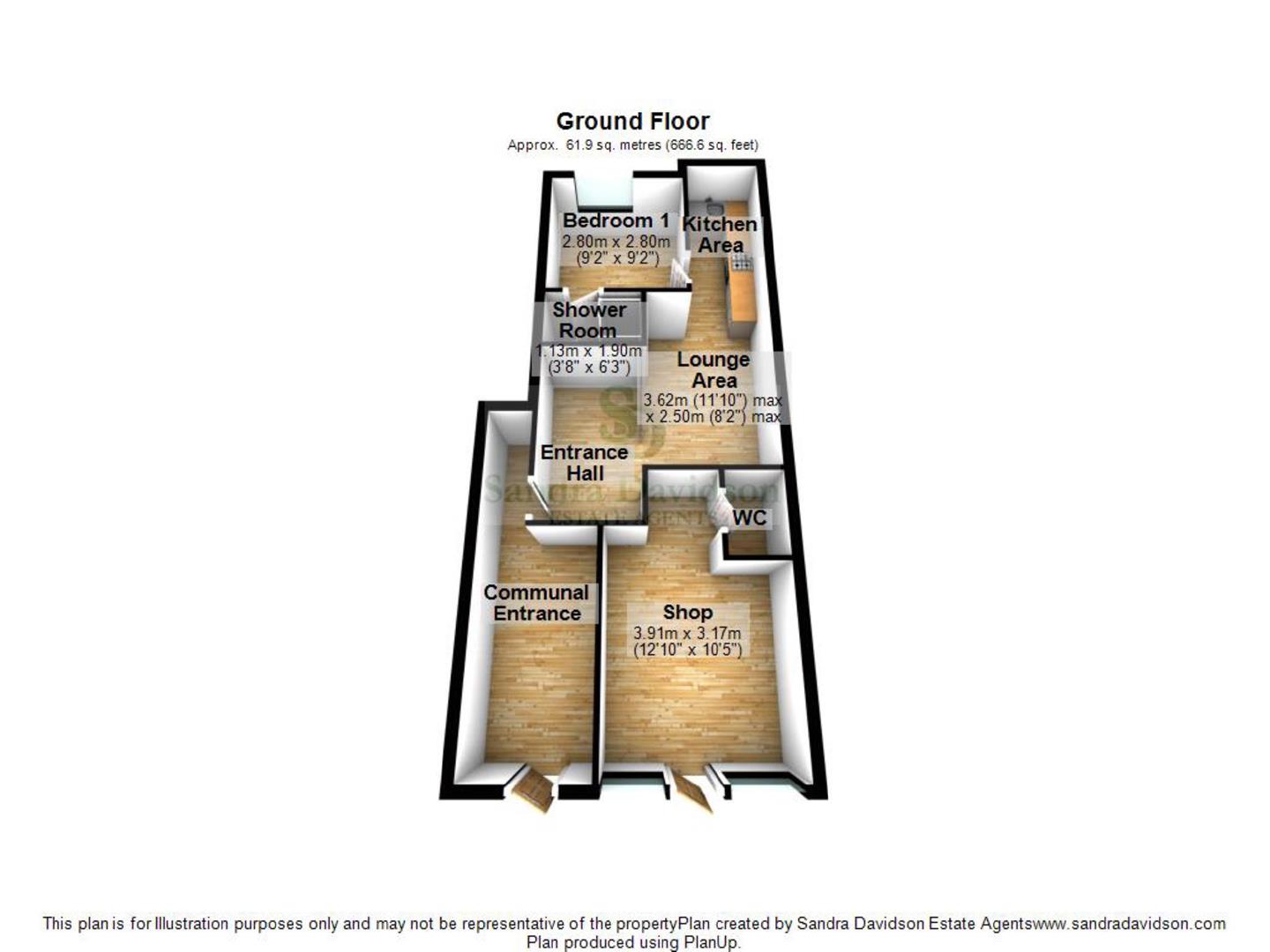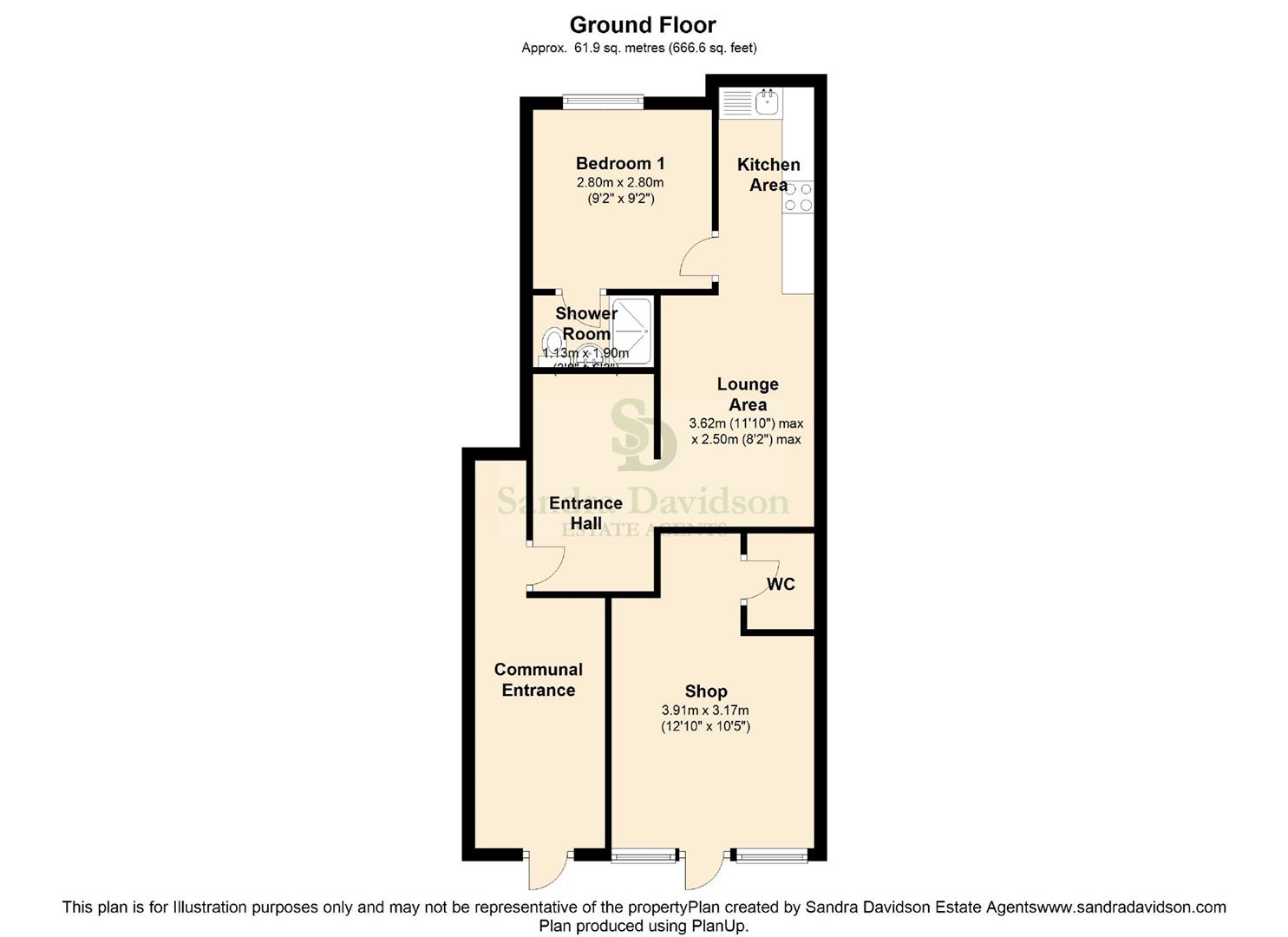Flat for sale in High Road Leytonstone, London E11
* Calls to this number will be recorded for quality, compliance and training purposes.
Property features
- Recently Refurbished
- Lock-up Shop and Ground Floor Flat
- Gas Central Heating
- Walking distance to Leytonstone High Road Station
- Rental Income
- 119 year lease
Property description
***investment opportunity***
Sandra Davidson are proud to present an opportunity to acquire a leasehold property located within walking distance to Leytonstone Underground Station and Leytonstone High Road overground with immediate access to major road and motorway links (A406, A12, ).
The property features a separate lock up commercial unit with A1 usage and a self contained one bedroom ground floor flat.
The property has recently undergone a refurbishment and features a prominent shop front location.
The property also offers off street parking to the rear in a service yard area.
Combined current rental income: £14,400 + £6,000 i.e £20,600 per Annum.
Shop (3.91m max x 3.17m max)
UPVC door to shop area with fitted carpet, radiator, power sockets, spotlights to ceiling, door to:
Wc
Low level WC, hand wash basin, light
Ground Floor Flat
Via communal entrance hall with fitted carpet, light, metre cupboard, door to:
Entrance
Via wooden door, wood flooring, understair storage, light, fuseboard.
Lounge Area (3.62m max x 2.5m max)
Wood flooring, spotlights inset to ceiling, radiator, opening to:-
Kitchen Area (3.25m x 1.5m)
Fitted wall and base units, work surface, one bowl sink with drainer unit, four ring gas hob with extractor hood above, spotlights inset to ceiling, clear glass block window to rear, wood flooring.
Bedroom One (2.8m x 2.8m)
Clear glass block window to rear, double glazed window to rear, wood flooring, spotlights inset to ceiling, radiator, door to:-
En Suite Shower Room (1.9m x 1.13m)
Enclosed walk-in shower cubicle, low level WC, pedestal hand wash basin, chrome plated heated towel rail, tiled walls and flooring, extractor fan.
Property info
For more information about this property, please contact
Sandra Davidson, IG4 on +44 20 3641 1100 * (local rate)
Disclaimer
Property descriptions and related information displayed on this page, with the exclusion of Running Costs data, are marketing materials provided by Sandra Davidson, and do not constitute property particulars. Please contact Sandra Davidson for full details and further information. The Running Costs data displayed on this page are provided by PrimeLocation to give an indication of potential running costs based on various data sources. PrimeLocation does not warrant or accept any responsibility for the accuracy or completeness of the property descriptions, related information or Running Costs data provided here.


















.jpeg)

