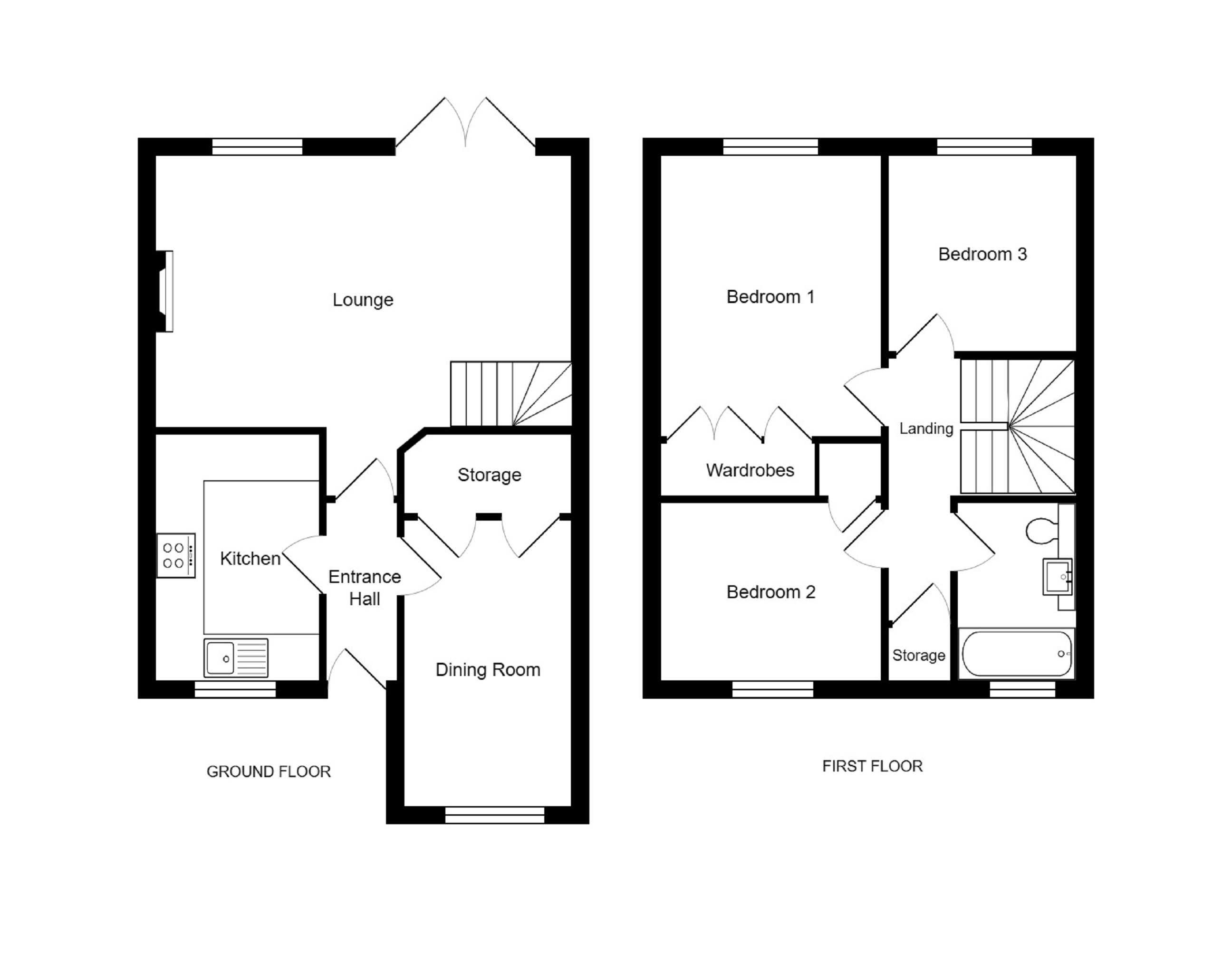Detached house for sale in Llys Pentre, Broadlands, Bridgend, Mid Glamorgan. CF31
* Calls to this number will be recorded for quality, compliance and training purposes.
Property features
- Three Bedroom Detached Refurbished Throughout
- Two Reception Rooms
- Brand New Kitchen & Bathroom
- New Build In Wardrobes To Master Bedroom
- Impressive South Facing Landscaped Garden
- Reinsulated Loft With Boarding, Ladder & Light
- Driveway With Spacious Off Road Parking
- Close To Local Amenities & Transport Links
- Planning Permission for Side & Front Extension
- Immaculately Presented
Property description
***refurbished throughout to A high specification*** We are pleased to offer for sale this extremely well presented three bedroom detached property situated on the popular estate Broadlands. This property has recently been upgraded internally and externally to a very high standard. Comprising to the ground floor: Lounge, dining room and a brand new 'Howdens' kitchen to include appliances. To the first floor three bedrooms with new fitted carpets, wardrobes to master and newly fitted family bathroom. Further benefits: Reinsulated loft which is boarded and has shelves, ladder and light, new internal doors, new windows, off road parking to front, south facing landscaped rear garden. Planning permission for side and front extension. Walking distance to the local amenities and Bridgend town centre. Viewing comes highly recommended to appreciate the standard of finish. Call our team on to arrange a viewing.
Entrance Hallway
Enter via composite door to hallway, comprising plain ceiling and walls with coving. High gloss floor tiles, doors leading to all ground floor rooms and opening into kitchen.
Kitchen (3.51m x 2.35m (11' 6" x 7' 9"))
UPVC double glazed window to front aspect. A recently fitted 'Howdens' fitted kitchen with matching wall and base units with complementary work surface, sink/drainer with mixer tap, integrated appliances, high gloss floor tiles continued from hallway, plinth heater. Skimmed ceiling.
Dining Room (3.64m x 2.20m (11' 11" x 7' 3"))
UPVC double glazed window to front aspect, plain ceiling with coving, plain walls, high gloss floor tiles, radiator, two storage cupboards with new oak doors.
Lounge (5.69m x 3.73m (18' 8" x 12' 3"))
UPVC double glazed French Doors leading to rear garden, UPVC double glazed window to rear aspect, plain ceiling with coving, plain walls, the focal point of the room is a feature marble fireplace with electric fire, carpet flooring, two radiators, stairs leading to first floor.
Landing
Plain ceiling and walls with coving, access to loft which is newly boarded reinsulated and has light, shelving and loft ladder. Fitted carpets. New oak doors leading to all first floor rooms. Airing cupboard.
Master Bedroom (4.46m x 2.87m (14' 8" x 9' 5"))
Presented to a high standard and recently re-furbished. UPVC double glazed window to rear aspect. Plain ceiling with coving, plain walls with feature panelling. New built-in wardrobes. New fitted carpet. Radiator.
Bedroom Two (2.87m x 2.32m (9' 5" x 7' 7"))
UPVC double glazed window to front aspect and radiator under. Plain ceiling and walls with coving. New fitted carpet. Built-in wardrobe.
Bedroom Three (2.66m x 2.46m (8' 9" x 8' 1"))
UPVC double glazed window to rear aspect. Plain ceiling and walls with coving. New fitted carpet. Radiator.
Bathroom (2.33m x 1.69m (7' 8" x 5' 7"))
UPVC double glazed obscured window to front aspect. Plain ceiling with fully tiled walls. A recently fitted high specification fitted bathroom suite which includes a WC, wash hand basin built into a vanity unit, large panelled bath with dual over bath shower fitting and glass bi-fold screen. Heated towel rail. Touch sensor LED bathroom mirror with demister. Vinyl flooring.
Garden
Front - Off road parking for several vehicles, ambient border and fascia lighting, side access to rear garden.
Rear - Generous and private south facing rear garden, fenced boundaries. The garden has been landscaped to a high standard which includes porcelain patio slabs and steps leading to an artificial grass area. Plenty of room to entertain and relax in a pleasant setting. Access via side to the front.
New fitted blinds and oak doors throughout.
Property info
For more information about this property, please contact
Daniel Matthew Estate Agents, CF31 on +44 1656 376888 * (local rate)
Disclaimer
Property descriptions and related information displayed on this page, with the exclusion of Running Costs data, are marketing materials provided by Daniel Matthew Estate Agents, and do not constitute property particulars. Please contact Daniel Matthew Estate Agents for full details and further information. The Running Costs data displayed on this page are provided by PrimeLocation to give an indication of potential running costs based on various data sources. PrimeLocation does not warrant or accept any responsibility for the accuracy or completeness of the property descriptions, related information or Running Costs data provided here.




































.png)

