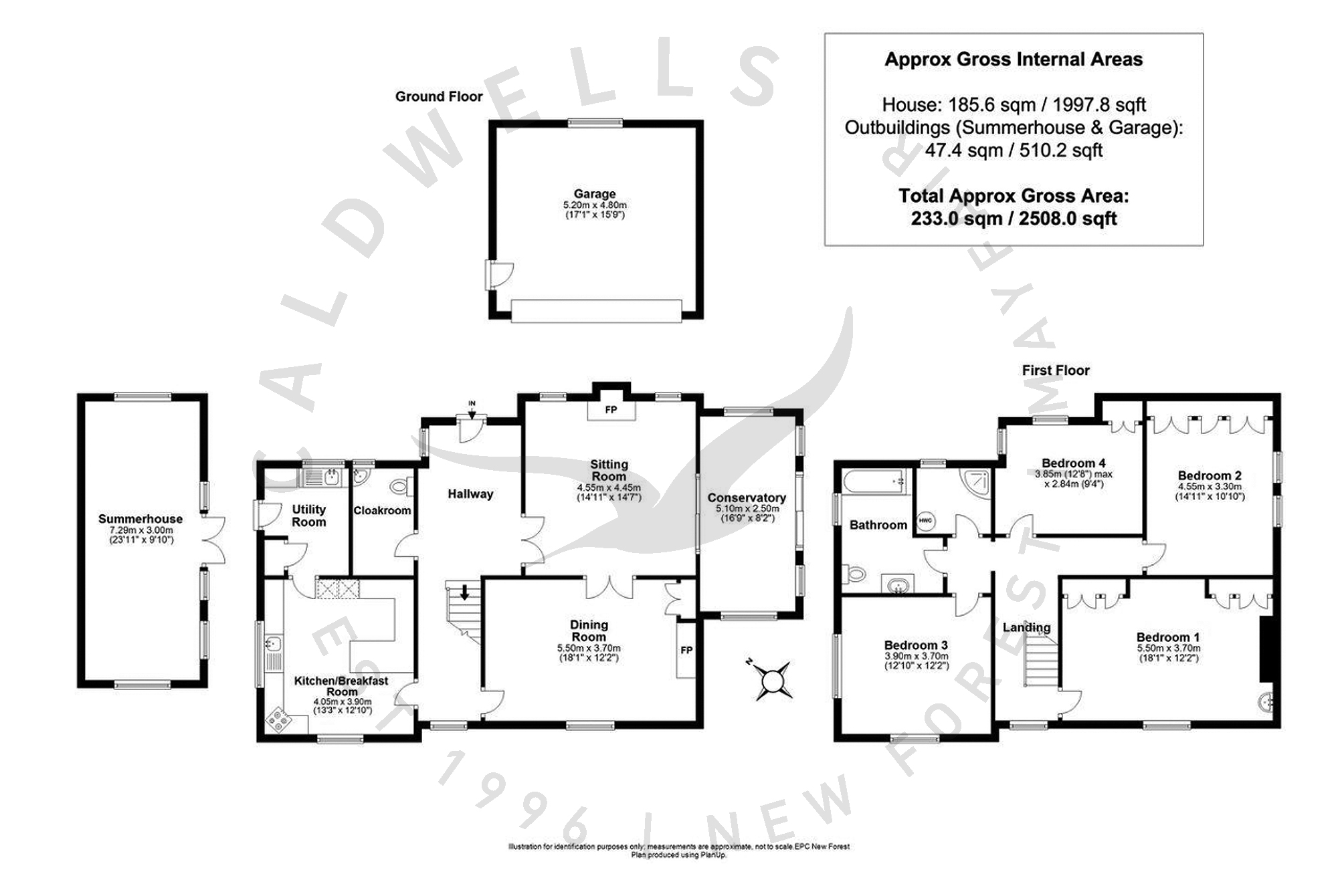Detached house for sale in Ridgeway Lane, Lymington, Hampshire SO41
* Calls to this number will be recorded for quality, compliance and training purposes.
Property features
- Four bedroom detached house
- Sought after lane, south of the High Street
- Approx. Half acre garden
- Double garage
- Drawing room & dining room
- Conservatory
- Kitchen/breakfast room
- Utility room
- Family bathroom & shower room
- Summer house & timber shed
Property description
Positioned in one of the most sought after lanes in Lymington, this pretty detached house offers spacious living accommodation including four double bedrooms and sits in lovely gardens with ample off-road parking and a double garage. The property is situated just a short distance from the sea wall, and is also within easy reach of Lymington town centre.
A covered entrance porch with outside light and apron stone step opens into the spacious hallway with stairs to the first floor and doors to the reception rooms. On the right-hand side is a large cloakroom with low-level WC, corner wash basin and coat hanging space with cupboards above. On the left-hand side through double doors is the drawing room which enjoys a double aspect facing east and south and a brick chimney breast and hearth with oak beam mantle fitted with a gas coal effect vector heater. Sliding patio doors from the drawing room open into the conservatory with quarry tiled floor and sliding patio door opening out onto the terrace. From the drawing room double doors open into the spacious dining room which faces west with a feature fireplace and shelving either side of the chimney breast. There is also a return door to the hallway and directly opposite is the kitchen/breakfast room. The kitchen is fitted with a range of floor and wall mounted units incorporating a resin two bowl single drainer sink unit with mixer taps, an integrated dishwasher, an integrated fridge and freezer, a Neff double oven with microwave above and there is a breakfast bar. This room enjoys a double aspect facing west and north with an attractive view over the garden. To the rear of the kitchen is the utility room which has space and plumbing for a washing machine and tumble dryer, a stainless-steel single bowl single drainer sink unit, a shelved pantry, a range of cupboards with shelving, and a floor mounted Worcester gas fired boiler providing domestic hot water and central heating. There is also a half-glazed door to the garden.
The straight run staircase leads to a spacious landing with views over fields to the west. On the left is the main bedroom with a range of built-in wardrobes and a pedestal mounted wash hand basin to one corner. Bedroom two is a good size double room with double aspect, overlooking fields to the west and garden to the north. Bedroom three faces south with a range of built-in wardrobes and bedroom four is currently used as a study with a built-in cupboard. Adjacent to this room is a shower room with shower enclosure, hot water tank and racked shelving. There is also a family bathroom with suite comprising a panelled bath, low-level WC, vanity unit, and towel radiator.
The property sits on the corner of Ridgeway Lane and Poles Lane, and is approached from Poles Lane via a gravel driveway with a five-bar gate giving access to a turnaround area and double garage. The lovely garden comprises lawns with a pretty further wooded backdrop and there is a large summer house with power and light connected, as well as a further timber implement shed. The property enjoys a high degree of privacy and is set in a sought after location south of the High Street near the sea wall, Yacht Haven and town centre.
EPC rating D
For more information about this property, please contact
Caldwells, SO41 on +44 1590 287915 * (local rate)
Disclaimer
Property descriptions and related information displayed on this page, with the exclusion of Running Costs data, are marketing materials provided by Caldwells, and do not constitute property particulars. Please contact Caldwells for full details and further information. The Running Costs data displayed on this page are provided by PrimeLocation to give an indication of potential running costs based on various data sources. PrimeLocation does not warrant or accept any responsibility for the accuracy or completeness of the property descriptions, related information or Running Costs data provided here.



























.png)
