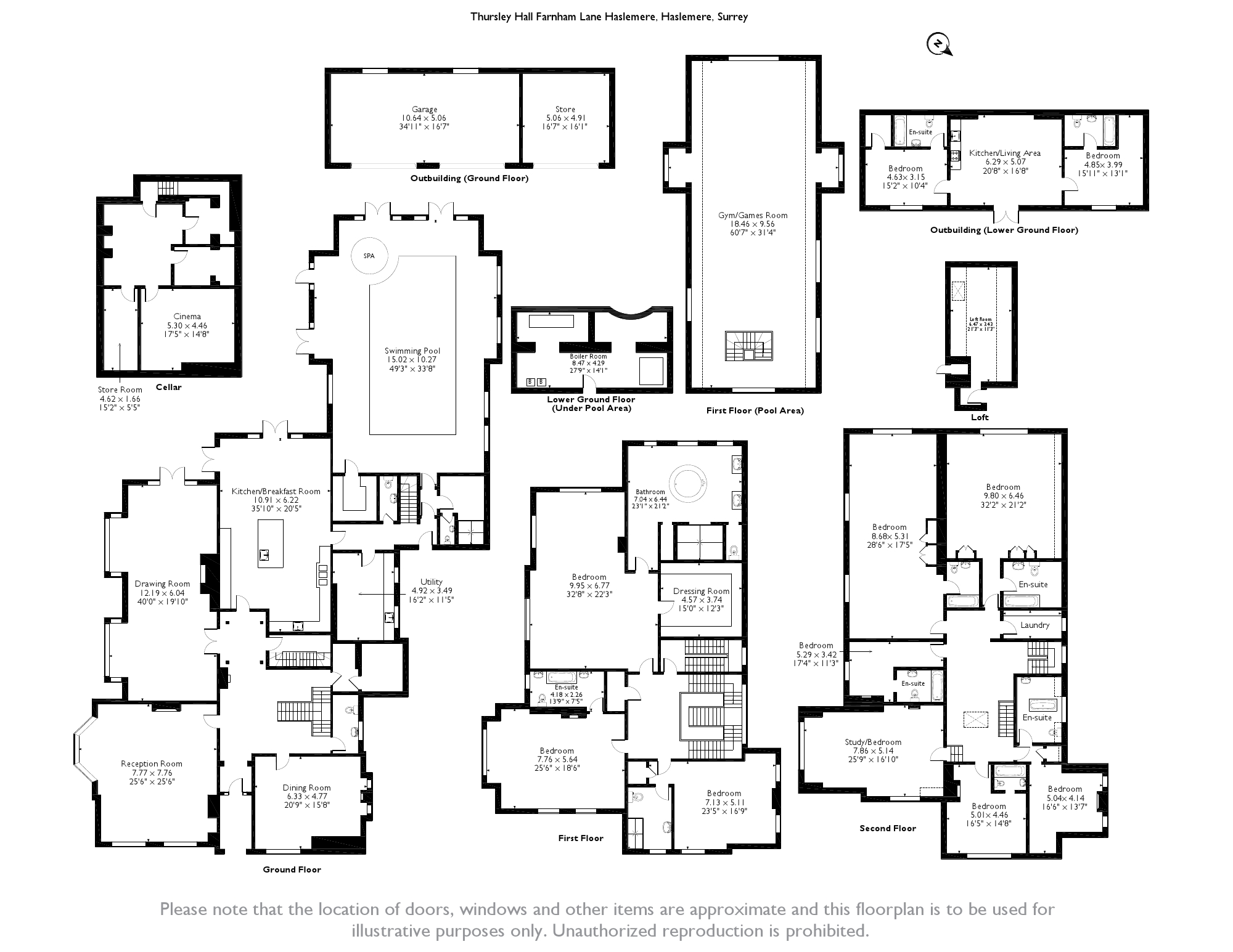Detached house for sale in Farnham Lane, Haslemere, Surrey GU27
* Calls to this number will be recorded for quality, compliance and training purposes.
Property features
- 8 bedrooms
- 4 reception rooms
- 8 bathrooms
- 2.70 acres
- Outbuildings
- Period
- Detached
- Garden
- Rural
- Swimming Pool
- Town/City
- Triple Garage
- Private Parking
- Cinema Room
- Standalone secondary accommodation
Property description
Thursley Hall is a landmark family home, occupying a private, elevated position located along an ancient sunken lane in the hills of Haslemere with superb access to the A3, yet offering outstanding rural views across the Polecat Valley to the hills of The South Downs. The property is accessed through CCTV-controlled electric gates at Thursley Lodge leading to a long winding private drive lined with mature trees.
This has recently been re-laid to tarmac with rustic stone chippings. It currently has approximately 15,000 square feet of living space, with well-proportioned rooms and high ceilings and the curtilage is approximately 2.7 acres.
This magnificent Victorian country house was built in around 1884, possibly for a wealthy Dutch family owing to a number of characteristics, which include the belfry and stained glass windows, some of which are believed to date back to 1665. The house itself, which is not listed, is in imposing Bargate stone with hanging tiled elevations and broad window bays taking full advantage of the elevated aspect this property enjoys.
In addition to the three impressive main reception rooms, there is a grand central staircase hall and a fabulous large open plan kitchen/breakfast room with doors out to the extensive terrace. Leisure facilities include a 15m x 10m indoor pool with a spa, steam room, shower room, and changing rooms, together with an excellent first floor games room/gym.
On the first floor, there is a large principal bedroom suite, with a dressing room and en-suite bathroom, with 2 further en-suite bedrooms. On the top floor, there are 5 further bedroom suites, a study, and storage. On the lower ground floor, there is a music room, cinema, and wine cellar.
The grounds extend to approximately 2.7 acres and are laid mainly to lawn and bounded by mature trees, with a bridleway and a large belt of woodland, affording the property greater privacy. There are 3 ponds in the main garden, with the largest stocked with numerous mature lilies, Koi carp, and other freshwater fish, fed by a filtering pond with a mini waterfall and draining through a larger boulder-clad waterfall into a fully pumped drainage pond.
A further pond lies in the grounds and a further mature rockery garden/ornamental stream is well stocked with herbaceous beds, shrub beds, and mature horse chestnut and Douglas firs, leading to the garages via a flight of stone stairs and a 'hidden' secondary external stairway.
The terrace outside the pool and kitchen has external speakers connecting to the house sound system and LED ground lighting bordering the dining area. There is also an external lighting circuit including LEDs integrated within the pond decking, stairways, garage, driveway, and informal gardens.
There are several outbuildings, including a self-contained 2 en-suite bedroom garden flat, with a kitchen/dining area that leads to the gardens and decking surrounding the ponds and streams. This is ideal for staff or guests. The garage complex consists of 3 double garages, with hand and car remote controlled double panelled garage doors and accessible storage space above.
Separately Available is Lot 2: At the entrance is a charming lodge cottage understood to be of a similar period to the main house. Comprising living room, sitting room, kitchen, study, 3 bedrooms, 2 bathrooms, and in just under an acre of land with two outbuildings and a parking area off the lane. This is available separately and excluded from the Guide Price of £5.75 million.
The popular attractive market town of Haslemere lies about 15 miles south west of Guildford, between Weydown Common and Blackdown Ridge. This ancient settlement borders Surrey, West Sussex, and Hampshire. There is an excellent range of local amenities, including Waitrose, Marks & Spencer, restaurants, pubs, schools, and a mainline train station (services to London Waterloo from 49 minutes). Guildford offers a more extensive range of shopping and leisure facilities. The high street has a Town Hall, Museum, cinema nearby, and there is a farmers' market regularly. The A3 provides access to London, the M25, international airports, and the coast. Much of the surrounding countryside belongs to the National Trust, and Hindhead Common, an Area of Outstanding Natural beauty, offers great opportunities for riding and walking.
Property info
For more information about this property, please contact
Knight Frank - Country Department Sales, W1U on +44 20 3641 0797 * (local rate)
Disclaimer
Property descriptions and related information displayed on this page, with the exclusion of Running Costs data, are marketing materials provided by Knight Frank - Country Department Sales, and do not constitute property particulars. Please contact Knight Frank - Country Department Sales for full details and further information. The Running Costs data displayed on this page are provided by PrimeLocation to give an indication of potential running costs based on various data sources. PrimeLocation does not warrant or accept any responsibility for the accuracy or completeness of the property descriptions, related information or Running Costs data provided here.



































.png)