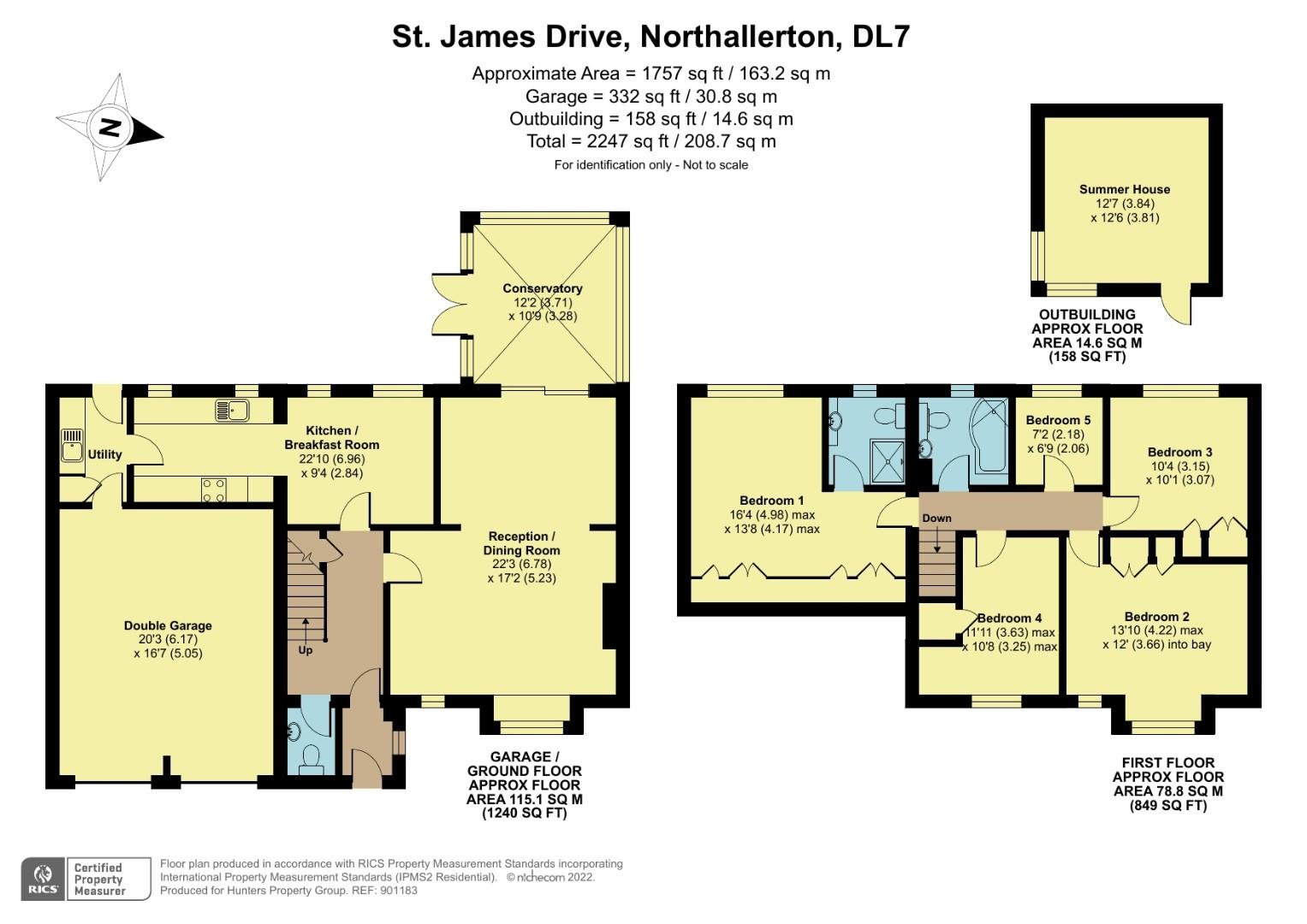Detached house for sale in St. James Drive, Northallerton, North Yorkshire DL7
* Calls to this number will be recorded for quality, compliance and training purposes.
Property features
- Five bedroom detached
- Cul-de-sac location
- Master bedroom en-suite
- Breakfast kitchen
- Conservatory
- Lovely gardens
- Double garage
- Ample off-street parking
Property description
A substantial five-bedroom family home in a desirable location, carefully maintained by the current owners and offering flexible accommodation throughout.
The accommodation briefly comprises entrance porch, hallway, downstairs cloakroom lounge/diner, kitchen breakfast room, utility room and conservatory to the ground floor. Upstairs there is a master bedroom en-suite, four further bedrooms and the family bathroom,
There is a lovely rear garden mainly laid to lawn with a summerhouse. Double garage and off
road parking for multiple vehicles.
Entrance Porch
Double glazed composite door. Window to side elevation and central heating radiator.
Entrance Hall
A further door from the entrance porch leads into the entrance hall. Central heating radiator and doors leading to the lounge, kitchen and cloakroom.
Cloakroom
Fully tiled cloakroom with wash hand basin set on vanity unit and low flush WC. Double glazed window to front elevation and central heating radiator.
Reception / Dining Room (6.78m x 5.23m (22'3" x 17'2"))
Spacious open plan lounge diner. The double glazed bay window and further adjacent window to front elevation allow natural light and are fitted with made to measure blinds. The lounge area includes a fire with mantle over, wall lights and two central heating radiators. The dining area to the rear opens into the conservatory through patio doors.
Kitchen / Breakfast Room (6.96m x 2.84m (22'10" x 9'4"))
Fitted with a range of modern base and wall units with matching work surfaces. Integrated electric double oven and gas hob with extractor over. Space for freestanding dishwasher and fridge. Ample space for breakfast table. With a total of four double glazed windows overlooking the rear garden, all of which are fitted with made to measure blinds, this room offers a light and bright family space.
Utility
Fitted with larder cupboard and further base and wall units with matching work surface. Sink with mixer taps and plumbing and space for both washing matching and tumble dryer. Cupboard housing the Worcester gas central heating boiler. Doors leading into the garage and further door to the rear garden.
Conservatory (3.71 x 3.28 (12'2" x 10'9"))
Accessed via patio doors from the dining room is a generous conservatory with tiled floor, electric sockets and ceiling fan. French windows lead out directly to the patio area of the rear garden.
First Floor
Principal Bedroom (4.98 x 4.17 (16'4" x 13'8"))
With fitted wardrobes and double glazed window, with made to measure black out blinds, overlooking fields to the rear of the property.
En-Suite
Fully tiled en-suite with wash hand basin, low flush WC and shower. Central heating radiator and obscured window to the rear elevation.
Bedroom Two (4.22 x 3.66 (13'10" x 12'0" ))
Double bedroom with double glazed bay window and further adjacent window, fitted with blackout blinds, to the front elevation. Fitted wardrobes and central heating radiator.
Bedroom Three (3.15m x 3.07m (10'4" x 10'1"))
Double bedroom with double glazed window, fitted with blackout blinds, to the rear elevation. Fitted wardrobes and central heating radiator.
Bedroom Four (3.63m x 3.25m (11'11" x 10'8"))
Bedroom with double glazed window, fitted with blackout blinds, to the front elevation. Airing cupboard, housing the hot water tank and shelving, and central heating radiator.
Bedroom Five (2.18m x 2.06m (7'2" x 6'9"))
Currently used as an office, this bedroom has a double glazed window, fitted with blackout blinds, to the rear elevation and a central heating radiator.
Family Bathroom
Wash hand basin with vanity unit, low flush WC and modern p-shaped bath with shower over and shower screen. Fully tiled walls and laminate floor. Heated towel rail and obscured window to the rear elevation.
Double Garage (6.17m x 5.05m (20'3" x 16'7"))
Double garage with light and power. Further storage space is found within the boarded eaves area.
Front Garden
The front garden offers a triple width driveway with off street parking for multiple vehicles and a further area of lawn.
Rear Garden
This delightful Southwest facing garden has open views to the rear and is mainly laid to lawn with trees, shrubs, green house and a vegetable patch. A patio area provides a lovely sitting or BBQ area, whilst a path leads through the lawn to the log cabin / summerhouse. Access to the front of the property is available to the side of the house, where you will find two storage sheds.
Summer House
This lovely log cabin, with deck area to the front, features light, power sockets, underfloor heating, plus additional electric radiator and is suitable for a variety of used such as home office, gym or playroom.
Property info
For more information about this property, please contact
Hunters - Thirsk, YO7 on +44 1845 609948 * (local rate)
Disclaimer
Property descriptions and related information displayed on this page, with the exclusion of Running Costs data, are marketing materials provided by Hunters - Thirsk, and do not constitute property particulars. Please contact Hunters - Thirsk for full details and further information. The Running Costs data displayed on this page are provided by PrimeLocation to give an indication of potential running costs based on various data sources. PrimeLocation does not warrant or accept any responsibility for the accuracy or completeness of the property descriptions, related information or Running Costs data provided here.

































.png)
