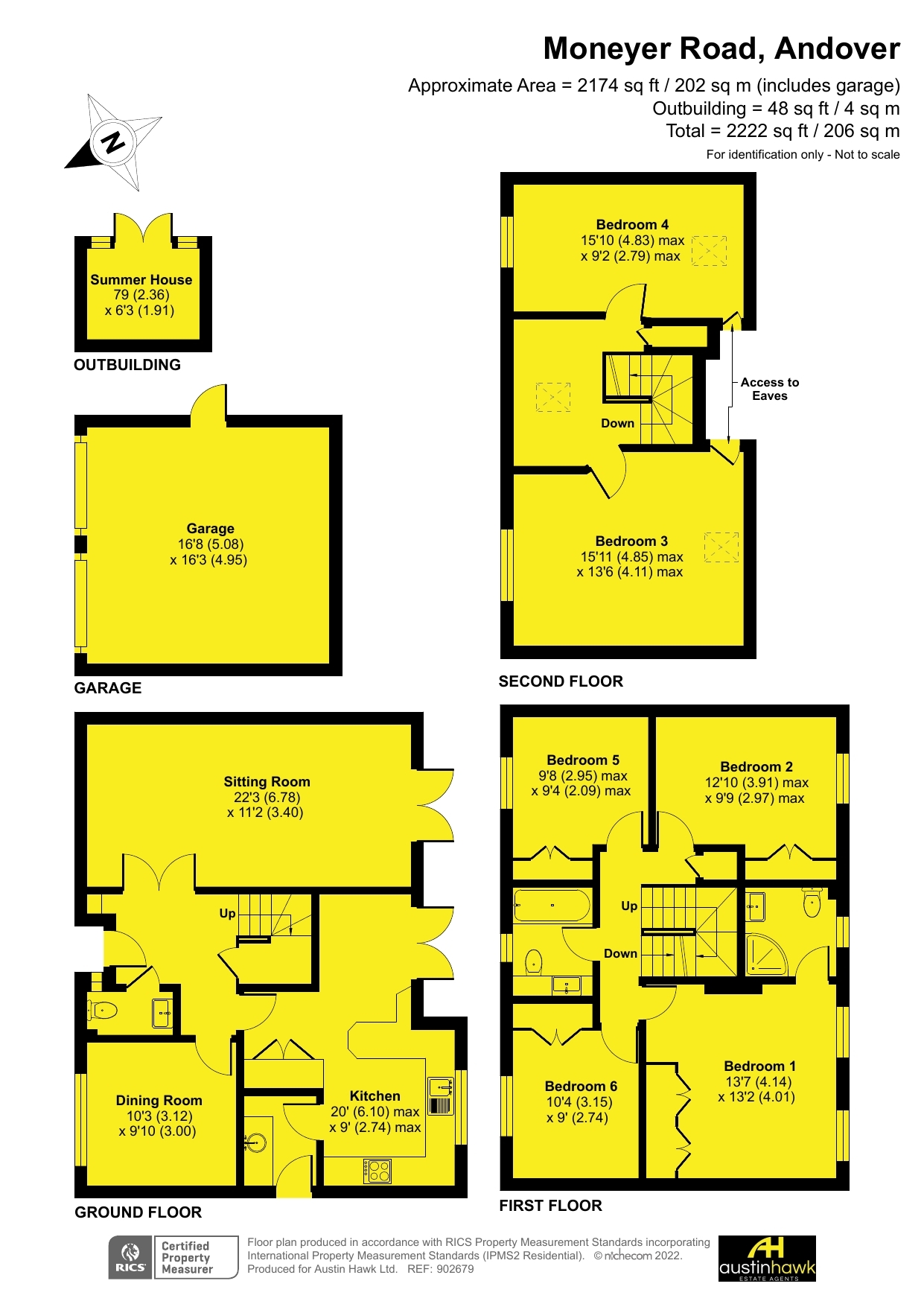Detached house for sale in Moneyer Road, Andover SP10
* Calls to this number will be recorded for quality, compliance and training purposes.
Property features
- Sitting Room
- Kitchen Dining Room
- Utility Room
- Study
- Family Room
- Five Double Bedrooms
- Family Bathroom
- Double Garage
- Generous Parking
- Rear Garden
Property description
Description
This substantial family home offering generous space throughout is tucked away in a cul-de-sac within the established and popular Saxon Fields development. The accommodation, over three floors comprises entrance hallway, cloakroom, study, dual aspect sitting room, kitchen dining room and utility room. The first floor contains a master bedroom with ensuite shower room plus a further three double bedrooms all serviced by a family bathroom. On the second floor there is an additional bedroom and a good-sized family room which could be used as a sixth bedroom if required. The property has a driveway to one side with parking for at least five vehicles in front of a double garage with power and light. There is also a good-sized, south-west facing, enclosed rear garden.
Location
Andover offers a range of shopping, educational and recreational facilities including a college of further education, a cinema, theatre and leisure centre. The mainline railway station runs a direct route to London's Waterloo in just over an hour whilst the nearby A303 offers good road access to both London and the West Country. Moneyer Road can be found within the Saxon Fields development on the northern side of Andover off of Saxon Way. Saxon Fields has its own convenience store and children's playground with sports pitch. Charlton village with its own amenities and Anton Lakes Nature Reserve are also a short distance away.
Accommodation
A path leads from the driveway at the side of the property to a covered porch with front door into:
Hallway
Stairs to first floor. Door to under-stairs storage cupboard. Door to:
Cloakroom
Window to side. Tiled flooring. Close coupled WC, vanity hand wash basin and radiator.
Sitting room
Large, dual aspect sitting room with window to front and French doors to accessing the rear garden. Feature fireplace.
Study
Window to front. Could be used as a separate dining room.
Open-plan kitchen dining room
Window to rear and French doors from the dining space accessing the rear garden. Range of eye and base level cupboards and drawers with work-surfaces over extending to a peninsular breakfast bar. Inset one and a half bowl composite sink and drainer. Inset gas hob with extractor over. Built in eye level double ovens and grill. Integral dishwasher and built in larder cupboard. Door to:
Utility room
External door to the driveway at one side of the property. Tiled floor. Eye and base level cupboards with inset stainless steel sink. Space for fridge freezer, space and plumbing for washing machine. Wall mounted gas boiler.
First floor landing
Doors to airing cupboard housing unvented hot water cylinder. Stairs to second floor.
Master bedroom suite
Windows to rear and doors to double built in wardrobe cupboards. Door to:
Ensuite shower room
Window to rear. Fully tiled flooring and walls. Corner shower cubicle, close coupled WC, vanity hand wash basin and heated towel rail.
Bedroom 2
Double bedroom with window to rear. Double doors to built in wardrobe cupboard.
Bedroom 3
Double bedroom with window to front. Double doors to built in wardrobe cupboard.
Bedroom 4
Small double bedroom with window to front. Double doors to built in wardrobe cupboard.
Family bathroom
Window to front. Tiled flooring and fully tiled walls. Bath with tiled side and shower over. Back to wall WC with concealed cistern, inset vanity hand wash basin with vanity top. Heated towel rail.
Bedroom 5
Second floor double bedroom with velux window to rear and dormer window to front. Door to eaves storage.
Second floor family room
Generous sized second floor family room with velux windows to front and rear. Doors to eaves storage. Could be used as a sixth bedroom if desired.
Rear garden
South-westerly facing enclosed rear garden with a patio adjacent to the house accessed by French doors from both the dining room and sitting room. Decked area for outside dining. Summerhouse, raised flower beds, outside tap and side door accessing the garage. Side gate accessing the driveway.
Tenure & services
Freehold. Mains water, drainage, gas and electricity are connected. Gas central heating to radiators.
Property info
For more information about this property, please contact
Austin Hawk, SP10 on +44 1264 726329 * (local rate)
Disclaimer
Property descriptions and related information displayed on this page, with the exclusion of Running Costs data, are marketing materials provided by Austin Hawk, and do not constitute property particulars. Please contact Austin Hawk for full details and further information. The Running Costs data displayed on this page are provided by PrimeLocation to give an indication of potential running costs based on various data sources. PrimeLocation does not warrant or accept any responsibility for the accuracy or completeness of the property descriptions, related information or Running Costs data provided here.


































.png)