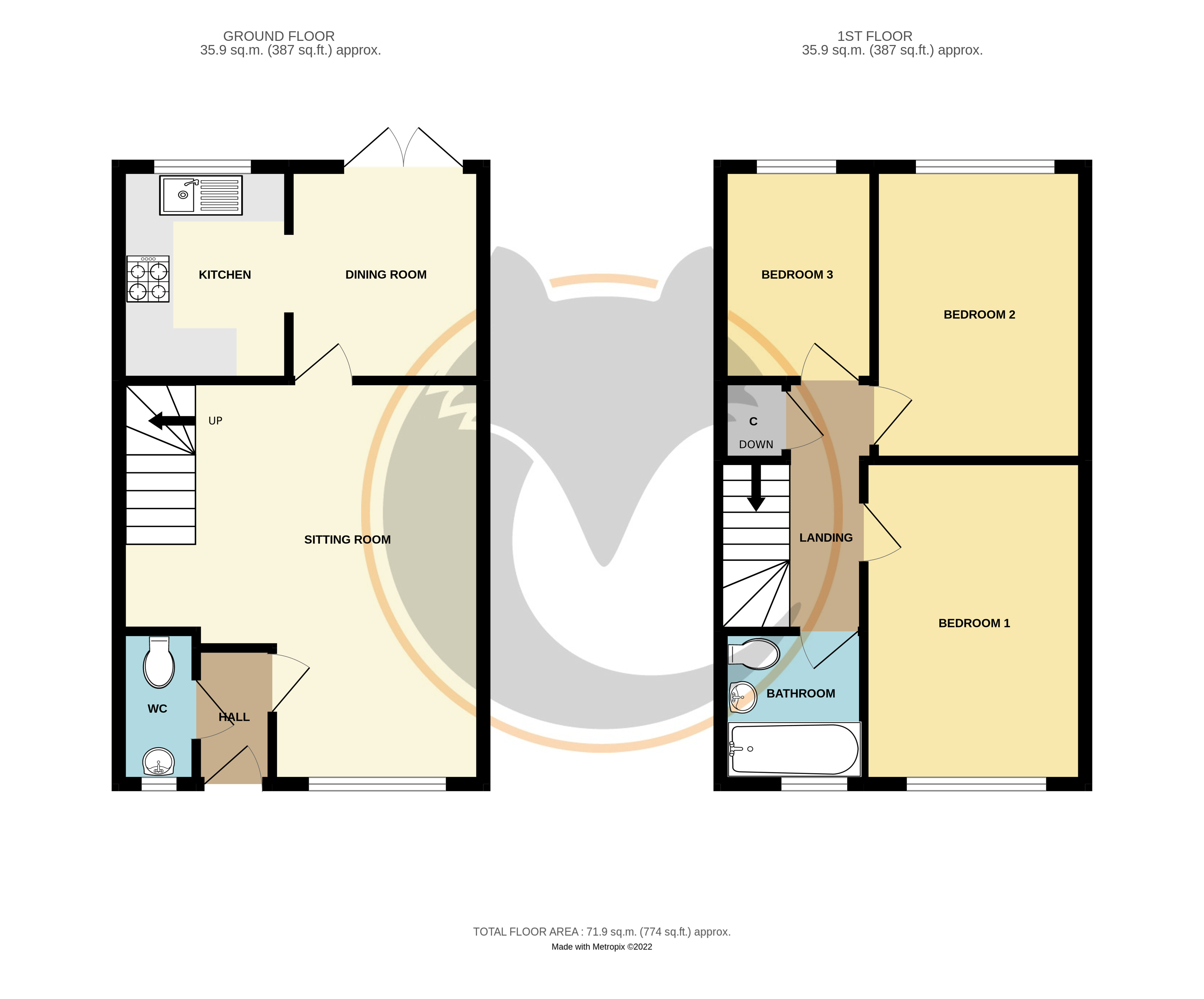Terraced house for sale in Fawn Gardens, New Milton, Hampshire BH25
* Calls to this number will be recorded for quality, compliance and training purposes.
Property description
Superbly situated on the edge of this popular development, a three bedroom mid town house overlooking amenity land onto Ballard woods.
UPVC double glazed front door to:
Entrance Hall
Tiled flooring, radiator.
Cloakroom
Comprising wash hand basin with tiled splashback, low level w.c., tiled flooring, radiator, obscure UPVC double glazed window overlooking front aspect.
Sitting Room 16'9" (5.1) x 15'3" (4.65) narrowing to 12'2" (3.7)
Wood effect flooring, two radiators, UPVC double glazed bay window overlooking front aspect, understairs recess, door to:
Kitchen/Dining Room 15'2" x 9' (4.62m x 2.74m)
Kitchen being part tiled comprising single bowl single drainer sink unit with mixer taps, good range of work surface with drawers and cupboards below, inset four ring gas hob with built in oven/grill unit below and extractor hood over, range of matching wall mounted units, cupboard housing gas fired central heating boiler with programmer below, space and plumbing for washing machine and further space for up-right fridge/freezer, tiled flooring, UPVC double glazed window overlooking rear garden, archway to dining area with radiator, tiled flooring, UPVC double glazed opening casement doors to the rear garden.
Stairs from sitting room lead to:
First Floor Landing
Hatch to loft space, good sized built in airing cupboard housing hot water cylinder.
Bedroom One 13'5" x 8'10" (4.1m x 2.7m)
Radiator, UPVC double glazed window overlooking front aspect with excellent views towards semi wooded copse.
Bedroom Two 12'5" x 8'6" (3.78m x 2.6m)
Radiator, UPVC double glazed window overlooking rear aspect.
Bedroom Three 8'10" x 6'6" (2.7m x 1.98m)
Radiator, UPVC double glazed window.
Bathroom
Being fully tiled comprising pedestal wash hand basin with mixer tap, low level w.c., bath with mixer taps and fixed head shower over, tiled flooring, chrome heated ladder towel rail.
Outside
The front of the property s laid to shingle.
The Rear Garden
is enclosed by fencing on three sides with rear pedestrian gate, laid predominately to lawn with outside water tap.
Garage 17'1" x 8'7" (5.2m x 2.62m)
To the right hand side of the property with up and over door. Further parking space to the front of the garage.<br /><br />
Property info
For more information about this property, please contact
Hayward Fox - New Milton, BH25 on +44 1425 292263 * (local rate)
Disclaimer
Property descriptions and related information displayed on this page, with the exclusion of Running Costs data, are marketing materials provided by Hayward Fox - New Milton, and do not constitute property particulars. Please contact Hayward Fox - New Milton for full details and further information. The Running Costs data displayed on this page are provided by PrimeLocation to give an indication of potential running costs based on various data sources. PrimeLocation does not warrant or accept any responsibility for the accuracy or completeness of the property descriptions, related information or Running Costs data provided here.



























.png)