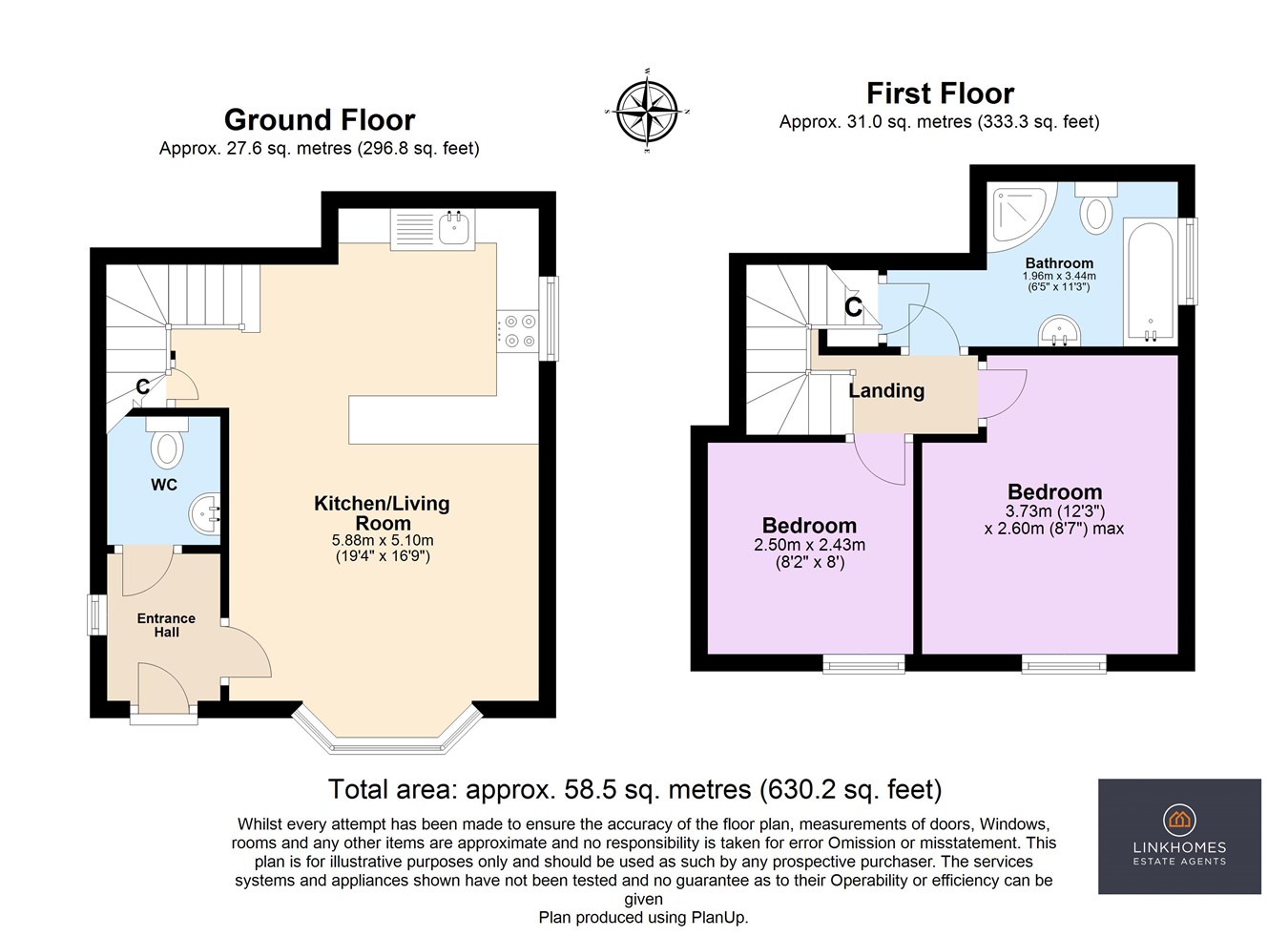Terraced house for sale in Ashmore Avenue, Poole BH15
* Calls to this number will be recorded for quality, compliance and training purposes.
Property description
Hamworthy offers a range of attractions such as Lake Pier, Cobbs Quay Marina, Hamworthy Park and Rockley Park. There are many other useful amenities such as the train station, shops, supermarkets, the post office, schools and Poole Quay is within walking distance. Poole and Bournemouth are only a short drive away and the train station is on a main line route going to London Waterloo.
Ground Floor
Entrance Hallway
Smooth set ceiling, a ceiling light, a smoke alarm, a UPVC double glazed frosted front door to the front aspect opening onto the car park area, laminate flooring, a UPVC double glazed bay window to the side aspect, enclosed consumer unit, a digital wall thermostat and power points.
Downstairs W/C
Smooth set ceiling, a ceiling light, an extractor fan, laminate flooring, a toilet and a pedestal sink with a tiled splash back.
Living Room
Smooth set ceiling, downlights, UPVC double glazed bay windows to the front aspect overlooking the carpark area, laminate flooring, power points and a television point.
Kitchen
Smooth set ceiling, downlight, a smoke alarm, UPVC double glazed window to the side aspect, part tiled walls, wall and base fitted soft closing units, a stainless steel single bowl sink with drainer, an electric oven, a four point gas hob with stainless steel extractor fan above, an integrated low level fridge, an integrated washer/dryer, power points, an under the stairs storage cupboard, a staircase to the first floor, a breakfast bar and an enclosed combination ‘Glow Worm’ boiler.
First Floor
Landing
Smooth set ceiling, a ceiling light, a smoke alarm, carpeted flooring, a digital wall thermostat.
Bedroom One
Smooth set ceiling, a ceiling light, a loft hatch, UPVC double glazed windows to the front aspect, carpeted flooring, a radiator, power points and a television point.
Bedroom Two
Smooth set ceiling, a ceiling light, UPVC double glazed windows to the front aspect, carpeted flooring, a radiator, a television point and power points.
Bathroom
Smooth set ceiling, downlights, an extractor fan, UPVC double glazed frosted window to the side aspect, vinyl flooring, part tiled walls, a panelled bath, a single enclosed shower, a toilet, a pedestal sink with an under cupboard, a stainless-steel heated towel rail and a storage cupboard.
Outside
Courtyard
Communal fenced off courtyard area.
Parking
Allocated Parking space and three visitors spaces.
Agents Notes
Stamp Duty
First Time Buyer: £0
Moving Home: £0
Additional Property: £2,500
Useful Information
Tenure: Freehold
EPC Rating: C
Council Tax Band: C - Currently £1,425.10 per annum.
The property is also being offered as fully furnished depending on the offer put forward.
Property info
For more information about this property, please contact
Link Homes Estate Agents, BH17 on +44 1202 058555 * (local rate)
Disclaimer
Property descriptions and related information displayed on this page, with the exclusion of Running Costs data, are marketing materials provided by Link Homes Estate Agents, and do not constitute property particulars. Please contact Link Homes Estate Agents for full details and further information. The Running Costs data displayed on this page are provided by PrimeLocation to give an indication of potential running costs based on various data sources. PrimeLocation does not warrant or accept any responsibility for the accuracy or completeness of the property descriptions, related information or Running Costs data provided here.






























.png)
