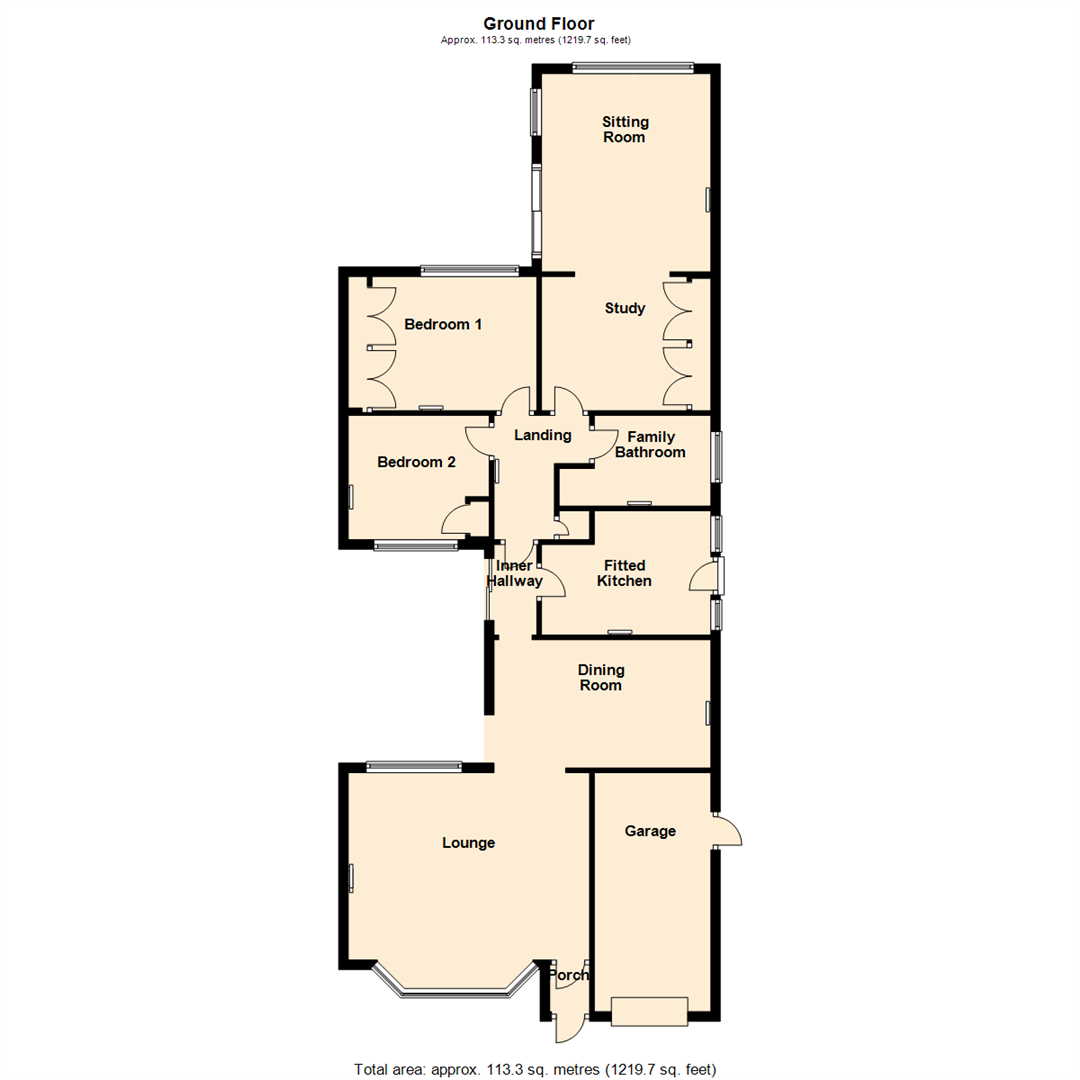Detached bungalow for sale in Woodlands View, Kippax, Leeds LS25
* Calls to this number will be recorded for quality, compliance and training purposes.
Property features
- Two/three bedroom detached extended bungalow
- No chain!
- Two/three receptions rooms
- Large study/ dressing area
- Fitted kitchen with built in appliances
- Garage and ample off road parking
- Long distance views to the rear/side
- EPC rating D
- Council tax band C
Property description
***two/three bedroom extended detached bungalow. No chain! Views to the rear garden. Large lounge with A dining room. Sitting room/bedroom three. Study/dressing room. Garage & long driveway ***
Fantastic opportunity to purchase this extended two/three bedroom detached bungalow.The bungalow is located within a very popular residential area, in Kippax and offers beautiful long distant views to the side of the property, over fields. The property is in excellent well looked after condition, although requires some updating and modernisation, but benefiting from gas central heating and double-glazing. The accommodation briefly comprises: Internal porch, good sized lounge with a gas fire, open-plan dining room with sliding patio doors to the side patio seating area, fitted kitchen with built-in appliances, bathroom with a four piece suite, two bedrooms -both with fitted furniture, large study/dressing room and open-plan into the lovely light and airy sitting room extension which has sliding patio doors to the paved patio area, long distance views to the side over fields and access to the rear garden.
The property has an integral single garage, with an up-and-over door, plus a long driveway to the side offering off-road parking for several cars. There are gardens to the front and rear, both being mainly lawned with mature shrubs. In addition, there are two paved patio seating areas, offering a fantastic area to relax and take in the surroundings. Viewing essential to appreciate just how much potential the property has to offer!
Porch
Door to:
Lounge (3.94m x 4.98m (12'11" x 16'4"))
Double-glazed leaded window to the rear, double-glazed leaded casement window to the front, two radiators, two wall light points, coving to the ceiling, decorative log effect gas fire with wood surround and open-plan to:
Dining Room (2.69m x 4.47m (8'10" x 14'8"))
Radiator, dado rail, coving to the ceiling and having ample room for a large dining table.
Fitted Kitchen (2.59m x 3.45m (8'6" x 11'4"))
Fitted with a range of base and eye level units with worktop space over with drawers, one and half bowl sink with single drainer and mixer tap with tiled splashbacks. Built-in fridge/freezer, plumbing for an automatic washing machine and slimline dishwasher, built-in electric oven, built-in four ring gas with extractor hood over, two double-glazed windows to the side, a radiator and a door leading to the side path.
Inner Hallway
Dado rail, double-glazed sliding patio doors to the side paved patio area, open-plan to the dining room and a door to:
Hallway
Radiator, door to a built-in airing cupboard and a door to:
Family Bathroom
Fitted with a four piece suite comprising; panelled bath, pedestal wash hand basin, recessed shower cubicle and a low-level WC. Tiled surround, radiator and a double-glazed window to the side.
Bedroom 1 (2.82m x 3.96m max (9'3" x 13'0" max ))
9'3" x 13'0" max into wardrobes (11’0 to wardrobes )
Double-glazed leaded window to the rear, matching dressing table and bedside cabinet, fitted wardrobes with hanging rail and shelving, radiator and coving to the ceiling.
Bedroom 2 (2.49m x 2.95m max (8'2" x 9'8" max ))
Fitted wardrobe with hanging rail and shelving and matching dressing table. Radiator, coving to the ceiling and a double-glazed window to the front.
Study (2.82m x 3.48m into robrs (9'3" x 11'5" into robrs))
9'3" x 11'5" into robes (9,4” to robes)
Built-in wardrobes to one wall, wood effect laminate flooring, two wall light points, coving to the ceiling, ceiling fan and open-plan to:
Sitting Room/ Bedroom Three (4.17m x 3.56m (13'8" x 11'8"))
Double-glazed window to the rear, double-glazed window to the side, radiator, wood effect laminate floor, two wall light points, ceiling fan and a double-glazed patio door to the garden.
Garage
An up-and-over door and a side entrance door.
Outside
There is a mainly lawned garden to the front, with mature shrubs and a long driveway to the side leading to the garage and offering off-road parking for a number of cars. A side path leads to the side entrance into the kitchen, and side pedestrian access into the garage. To the rear, there is a mainly lawned garden with shrubs and trees, with a slightly raised paved patio seating area. In addition, there is a further raised paved patio seating area, with access into the hallway, further around to the rear of the property .
Property info
For more information about this property, please contact
Emsleys, LS25 on +44 113 826 7957 * (local rate)
Disclaimer
Property descriptions and related information displayed on this page, with the exclusion of Running Costs data, are marketing materials provided by Emsleys, and do not constitute property particulars. Please contact Emsleys for full details and further information. The Running Costs data displayed on this page are provided by PrimeLocation to give an indication of potential running costs based on various data sources. PrimeLocation does not warrant or accept any responsibility for the accuracy or completeness of the property descriptions, related information or Running Costs data provided here.





























.png)