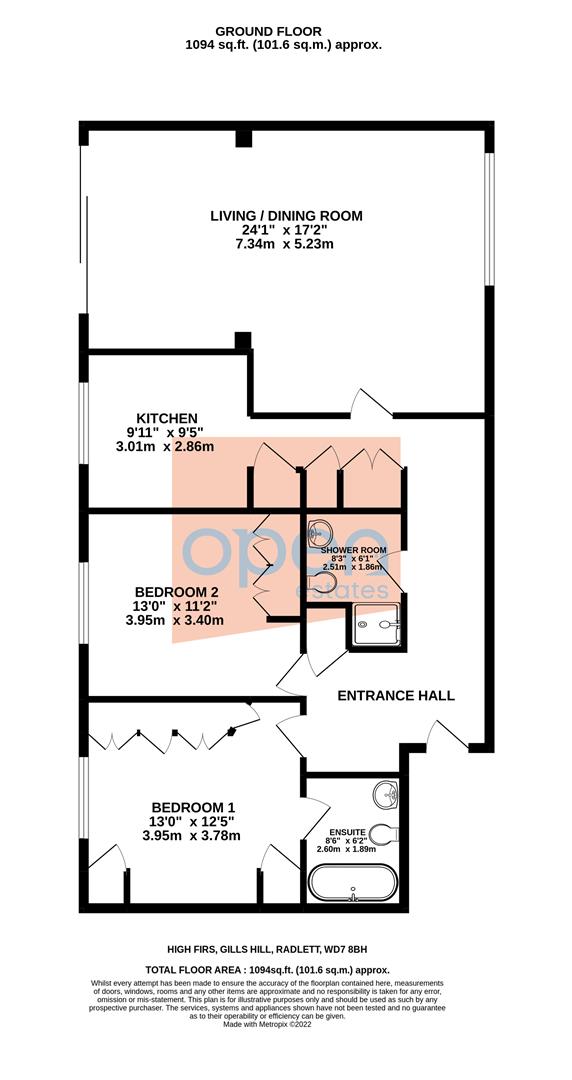Flat for sale in High Firs, Gills Hill, Radlett WD7
* Calls to this number will be recorded for quality, compliance and training purposes.
Property features
- Ground Floor Apartment
- 2 Double Bedrooms
- 2 Bathrooms (1 En Suite)
- Fitted Kitchen
- Spacious Living/Dining Room
- Double Garage
- Share of Freehold
- Chain free
Property description
A spacious two double bedroom ground floor apartment in the highly sought after 'High Firs' development in Radlett renowned for its beautiful setting and gardens, which as well as the lifts and all communal areas, entrances and balconies for this particular block, have just been lavishly upgraded. This property while requiring some modernisation is ideal for anyone with mobility issues with direct level access from the carpark and communal gardens to the rear. 'High Firs' is situated off Gills Hill and within easy walking distance of Radlett Village Centre with its good selection of local boutique shops, restaurants, delicatessens and mainline station with direct rail links into Central London. There is a private double garage as well as ample visitor parking and the property further benefits from a share of freehold as well as being offered chain free.
Ground Floor
Sensor operated glazed door to building.
Communal Entrance Hall
Decoratively tiled walls, fitted matting to floor, inner glazed security door, Video entry-phone system, inset spotlights, lift access to all floors, glazed security door to secure parking area and communal bin-store.
Entrance Lobby
Part glazed door, tiled flooring, inset spotlight, recently installed wooden front door.
Private Entrance Hall
Large L-shaped hallway giving access to all rooms, fully carpeted, alarm system, video entry-phone system, cloaks cupboard, double airing cupboard, storage cupboard, shelved cupboard, Inset spotlights, wall-mounted radiator.
Living/Dining Room (7.34 x 5.23 (24'0" x 17'1"))
Spacious dual aspect room, wall and ceiling lights, fully carpeted, decorative coving, serving hatch to kitchen, decorative coving, glazed sliding doors leading onto paved patio area with small brick wall surround and giving direct access onto extensive well cared for communal gardens window to rear aspect over small private garden area part screened and giving access to parking spaces.
Kitchen (3.01 x 2.86 (9'10" x 9'4"))
Comprehensive range of wood fronted wall and base units with complementary worksurfaces and mosaic tiled splash-backs, pull-out larder, integrated AEG oven with microwave above, black electric hob with chrome chimney and extractor fan above, integrated 'bosch' washing machine and dishwasher, space for fridge/freezer, wall-mounted cupboard housing boiler, ceramic tiled flooring, ceiling spotlight track, window to front aspect overlooking well maintained communal gardens.
Bedroom One (3.95 x 3.78 (12'11" x 12'4"))
Extensive range of fitted wardrobes, up and over cupboards with matching bedside tables, dressing table and drawer units, fully carpeted, ceiling light fitting, decorative coving, window to front aspect over communal gardens.
En Suite Bathroom (2.60 x 1.89 (8'6" x 6'2"))
Modern white suite comprising low-level WC, oval pedestal wash handbasin with chrome mixer tap and wall-mounted mirror-fronted medicine cabinet, paneled bath with chrome side-mounted taps and shower hose, wall-mounted radiator, wall-mounted white heated towel warmer, mostly tiled walls and ceramic tiled flooring, extractor fan, ceiling light.
Bedroom Two (3.95 x 3.40 (12'11" x 11'1"))
Range of wood fronted built-in wardrobes with shelving to one side, matching built-in dressing table with drawers and cupboards below and to one side, matching desk with shelves above, decorative coving, fully carpeted, wall-mounted radiator, window to front aspect over communal gardens.
Family Shower Room (2.51 x 1.86 (8'2" x 6'1"))
Modern white suite comprising low-level WC, oval pedestal wash handbasin with chrome mixer tap, shelf and wall-mounted mirror above, fully tiled shower cubicle with folding door and wall-mounted chrome shower hose and controls, wall-mounted radiator with tiled shelf and wall-mounted mirror-fronted medicine cabinet above, extractor fan, part tiled walls, fully tiled floor, ceiling light.
Exterior
Double Garage
Private double garage to side of front entrance with up and over door.
Communal Gardens
High Firs is renowned for its well-maintained gardens and landscaping offering privacy and seclusion and sitting areas. This block has recently added further stunning seasonally planted flower beds and completely refurbished entrances, entrance halls, corridors and lifts.
Property info
For more information about this property, please contact
Open Estates, WD7 on +44 1923 908797 * (local rate)
Disclaimer
Property descriptions and related information displayed on this page, with the exclusion of Running Costs data, are marketing materials provided by Open Estates, and do not constitute property particulars. Please contact Open Estates for full details and further information. The Running Costs data displayed on this page are provided by PrimeLocation to give an indication of potential running costs based on various data sources. PrimeLocation does not warrant or accept any responsibility for the accuracy or completeness of the property descriptions, related information or Running Costs data provided here.

























.png)