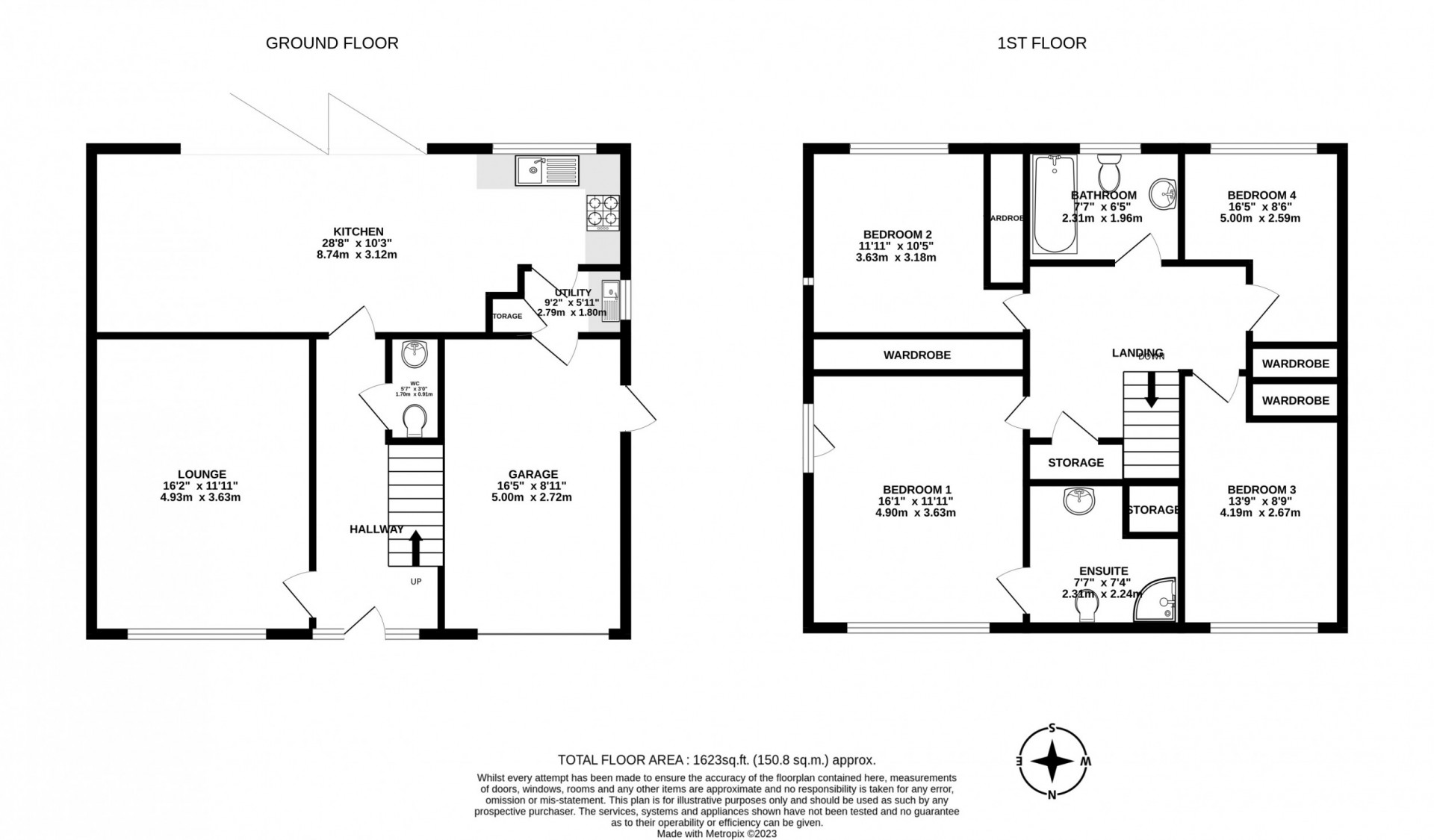Detached house for sale in 97 Royal Park, Ramsey IM8
* Calls to this number will be recorded for quality, compliance and training purposes.
Property description
Developer Comments
"The Cambridge is an impressive detached home featuring four spacious bedrooms, sublime Villeroy & Boch furnished bathrooms, a bright and airy open-plan kitchen and dining area, an integral garage, and so much more.
A dream Hartford home for growing families, Plot 97 is the last remaining Cambridge property type at our popular coastal Ramsey development, Royal Park.
Full upgrade package included (choice of floor coverings for ground, first floor and stairs, sliding wardrobes to bedrooms and turfed rear garden)
Backed by our unrivalled reputation for superior quality new homes and a 10-year NHBC warranty"
Accommodation
Ground Floor
Entrance Hallway
Bright welcoming hall way with stairs providing access to the first floor.
Living Room (Approx 11'11 x 16'2)
A good size room with uPVC double glazed window to the front aspect with centre ceiling lights and light grey wood effect laminate flooring.
Open Plan Kitchen/Diner (Approx 28'8 x 10'3)
Fitted with a modern range of base, wall and drawer units. Wall units contain under unit lighting within the kitchen area for further lighting. Work surfaces incorporate a stainless steel one and a half bowl sink with mixer tap over and drainer. Built in fridge and freezer and oven. Set of uPVC double glazed sliding doors providing access out to the lawned rear garden. UPVC double glazed window to the rear aspect behind the sink in the kitchen area. Centre ceiling lights are located above the dining area and ceiling downlighters above the kitchen area. Light grey wood effect laminate flooring throughout. Door leading into:
Utility Room (Approx 9'2 x 5'11)
Fitted with a range of base and wall units. Work surfaces incorporate a stainless steel single bowl sink with a mixer tap over and drainer. UPVC double glazed window looking on to the side aspect and light grey wood effect laminate flooring. Internal door providing access into the single garage.
WC (Approx 3'0 x 5'7)
Small WC located under the stairs with a Villeroy & Boch toilet and sink with wall mirror above. Ceiling light and light grey wood effect laminate flooring.
First Floor
Landing
Spacious bright landing with a storage cupboard with radiator inside. The loft can be accessed through the hatch, centre ceiling light and carpeted flooring.
Bedroom 1 (Approx 11'11 x 16'1)
Large double bedroom with built-in triple wardrobe with mirrored sliding doors. UPVC double glazed window providing views to the front aspect. Centre ceiling light and carpeted flooring. Door leading into:
En-Suite Shower Room (Approx 7'4 x 7'7)
Fitted with a Villeroy & Boch modern three piece suite comprising of a shower cubicle with fully tiled surround, wall mounted wash basin and toilet with concealed cistern. Frosted uPVC double glazed window to the front aspect, ceiling downlighters and tiled flooring.
Bedroom 2 (Approx 11'11 x 10'5)
Large double bedroom with a uPVC double glazed window offering views to the front aspect. Built-in triple wardrobe with mirrored sliding doors for storage, a centre ceiling light and carpeted flooring.
Bedroom 3 (Approx 8'9 x 13'9)
Double bedroom with built-in double wardrobe with mirrored sliding doors. UPVC double glazed window providing views to the rear aspect. Centre ceiling light and carpeted flooring.
Bedroom 4 (Approx 8'6 x 16'5)
Built-in double wardrobe with mirrored sliding doors. UPVC double glazed window providing views to the rear aspect. Centre ceiling light and carpeted flooring.
Family Bathroom (Approx 7'7 x 6'5)
Fitted with a Villeroy & Boch three piece suite comprising of a bath with glass shower screen. A wall mounted wash basin and toilet with a concealed cistern. Frosted uPVC double glazed window to the rear aspect. Ceiling downlighters and fully tiled walls and floor.
Outside
To the front of the property there is a a block paved driveway providing off road parking for two cars and access to the single garage. There is a path with gate providing access to the side and rear of the property.
To the rear of the property there is a good size lawned garden with a large patio area. The boundaries around the rear garden are wooden fencing.
Integral Single Garage (Approx 16'5 x 8'11)
Fitted with an electric up and over garage door to the front aspect. Separate frosted uPVC double glazed door providing access out to the side of the property.
Services
All main services are connected.
Gas fired central heating.
Rates
Approx £1,512.00 per annum
Directions
Travelling along Mooragh Promenade, continue to the end and follow the road up the hill. Turn left in to Royal Park and then take the first right within the estate. Follow the road to the end where the road naturally turns to the left. Number 97 will be located towards the end of the row of houses on your right hand side.
For more information about this property, please contact
Cowley Groves - Ramsey, IM8 on +44 330 038 8725 * (local rate)
Disclaimer
Property descriptions and related information displayed on this page, with the exclusion of Running Costs data, are marketing materials provided by Cowley Groves - Ramsey, and do not constitute property particulars. Please contact Cowley Groves - Ramsey for full details and further information. The Running Costs data displayed on this page are provided by PrimeLocation to give an indication of potential running costs based on various data sources. PrimeLocation does not warrant or accept any responsibility for the accuracy or completeness of the property descriptions, related information or Running Costs data provided here.


































.png)