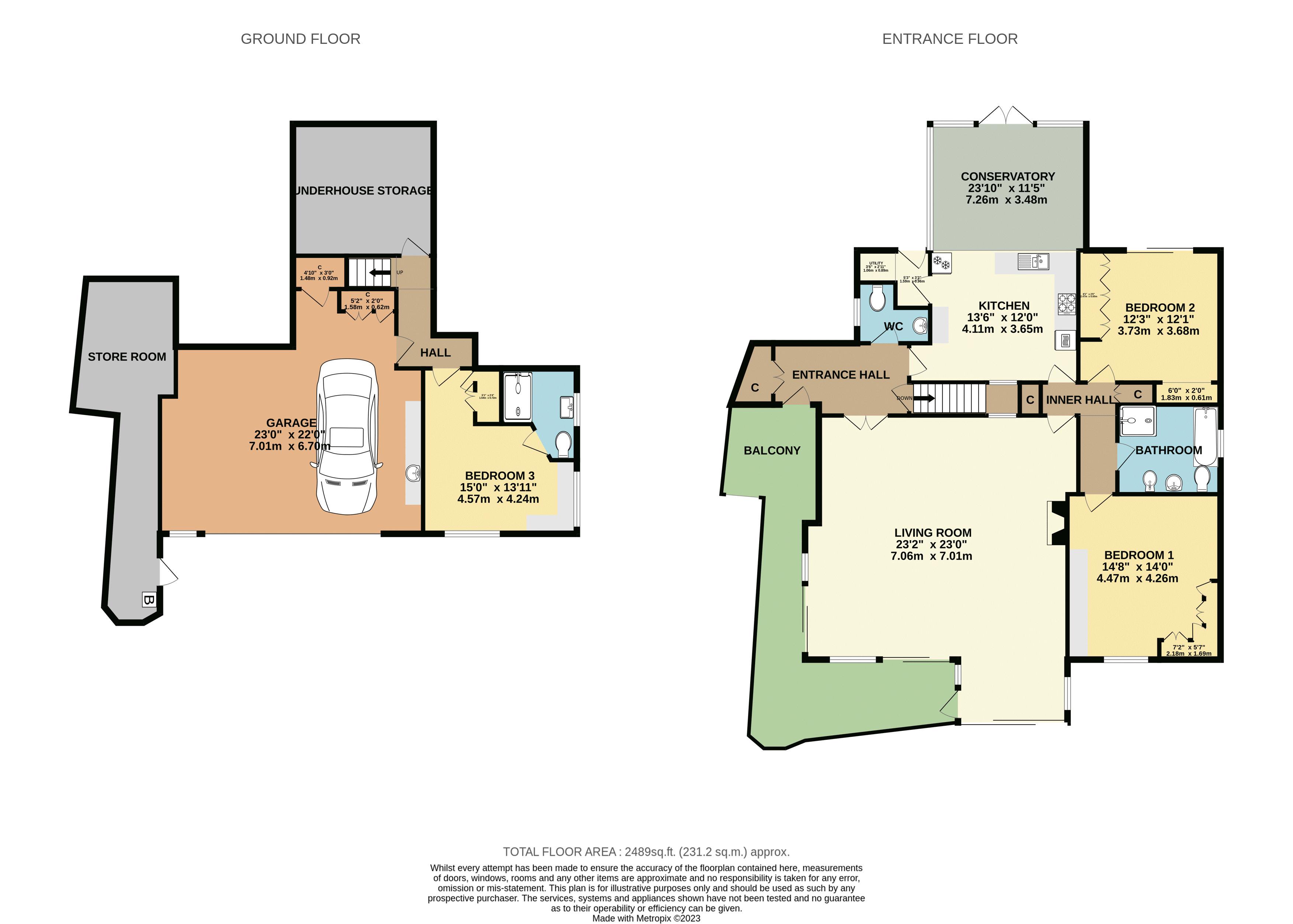Detached house for sale in Thatcher Avenue, Torquay TQ1
* Calls to this number will be recorded for quality, compliance and training purposes.
Property features
- Three bedrooms
- Detached
- Stunning sea views
- Exclusive location
- Beautiful bespoke orangery
- Large driveway and garage
Property description
A beautiful three bedroom detached house situated on one of Torquays most exclusive roads benefiting from outstanding sea views. This charming property comprises in brief, three double bedrooms, an en-suite, family bathroom, cloakroom, large open plan living space, kitchen breakfast room which opens on to a bespoke orangery, utility room, spacious double garage and an exquisite sun terrace with sea views across Torbay. The wonderful home has been upgraded by the current owners to offer light and modern accommodation whilst still retaining a homely feel. It offers some of the finest views in the area due to its elevated position looking out across the Bay. It is a short walk from Meadfoot beach, Ansteys cove and also Ilsham high street which offers a number of amenities including a co-op and a post office.
Entrance Hallway
Front elevation door giving access. Storage cupboard. Wall mounted radiator. Door to stairs leading to lower ground floor. Tiled flooring.
Open Plan Living & Dining Accommodation (23' 2'' x 23' 0'' (7.06m x 7.01m))
Front elevation double glazed doors to sun terrace. Front and side elevation double glazed windows. Feature fireplace. Coving. Tiled flooring. Skirting radiators. Wall mounted radiator.
Kitchen/Breakfast Room (13' 6'' x 12' 0'' (4.11m x 3.65m))
Fitted kitchen with wall and base units. Breakfast bar. Fitted fridge. Fitted dishwasher. Fitted oven. Under counter freezer. Sink with drainer. Fitted hob with cooker hood over.
Bespoke Orangery (14' 2'' x 11' 7'' (4.31m x 3.53m))
Feature exposed beams. Rear elevation double glazed French doors. Double glazed windows and skylights. Wall mounted radiator.
Utility Room
Fitted shelving. Plumbing for washing machine. Door to rear garden.
Cloakroom
Double glazed window with obscured glass. Low level WC. Wash hand basin. Tiled walls. Backlit mirror. Shaver socket. Wall mounted radiator.
Inner Hall
Linen cupboard. Dado rail. Coved ceiling.
Bedroom One (14' 8'' x 14' 0'' (4.47m x 4.26m))
Double glazed window to front elevation. Fitted bedroom furniture. Coving. Skirting radiator. Wall mounted radiator.
Bedroom Two (12' 3'' x 12' 1'' (3.73m x 3.68m))
Rear elevation double glazed sliding doors to garden. Fitted wardrobes. Coving. Wall mounted radiator.
Bathroom
Shower cubicle. Wall panelling. Panelled bath with mixer tap. Low level WC. Wash hand basin with vanity units. Backlit mirror. Side elevation double glazed frosted window.
Lower Ground Floor Hall
Access to garage and under house storage. Access to bedroom three.
Bedroom Three (15' 0'' x 13' 11'' (4.57m x 4.24m))
Front elevation double glazed window. Coving. Built in wardrobe. Wall mounted radiator.
En-Suite
Shower cubicle. Low level WC. Wash hand basin. Wall mounted heated towel rail. Backlit mirror. Tiling.
Outside
To the front of the property you have a large driveway which approached the double garage with an up and over electric door as well as power and lighting. There is a large storage room which is accessed from the driveway . The front garden is planted with an array of mature decorative shrubs with steps that then lead you to the front door and sun terrace. To the rear of the property is a beautifully landscaped enclosed garden with patio space for seating and plenty of decorative plants.
Property info
For more information about this property, please contact
HS Owen, TQ1 on +44 1803 268678 * (local rate)
Disclaimer
Property descriptions and related information displayed on this page, with the exclusion of Running Costs data, are marketing materials provided by HS Owen, and do not constitute property particulars. Please contact HS Owen for full details and further information. The Running Costs data displayed on this page are provided by PrimeLocation to give an indication of potential running costs based on various data sources. PrimeLocation does not warrant or accept any responsibility for the accuracy or completeness of the property descriptions, related information or Running Costs data provided here.






















































.png)
