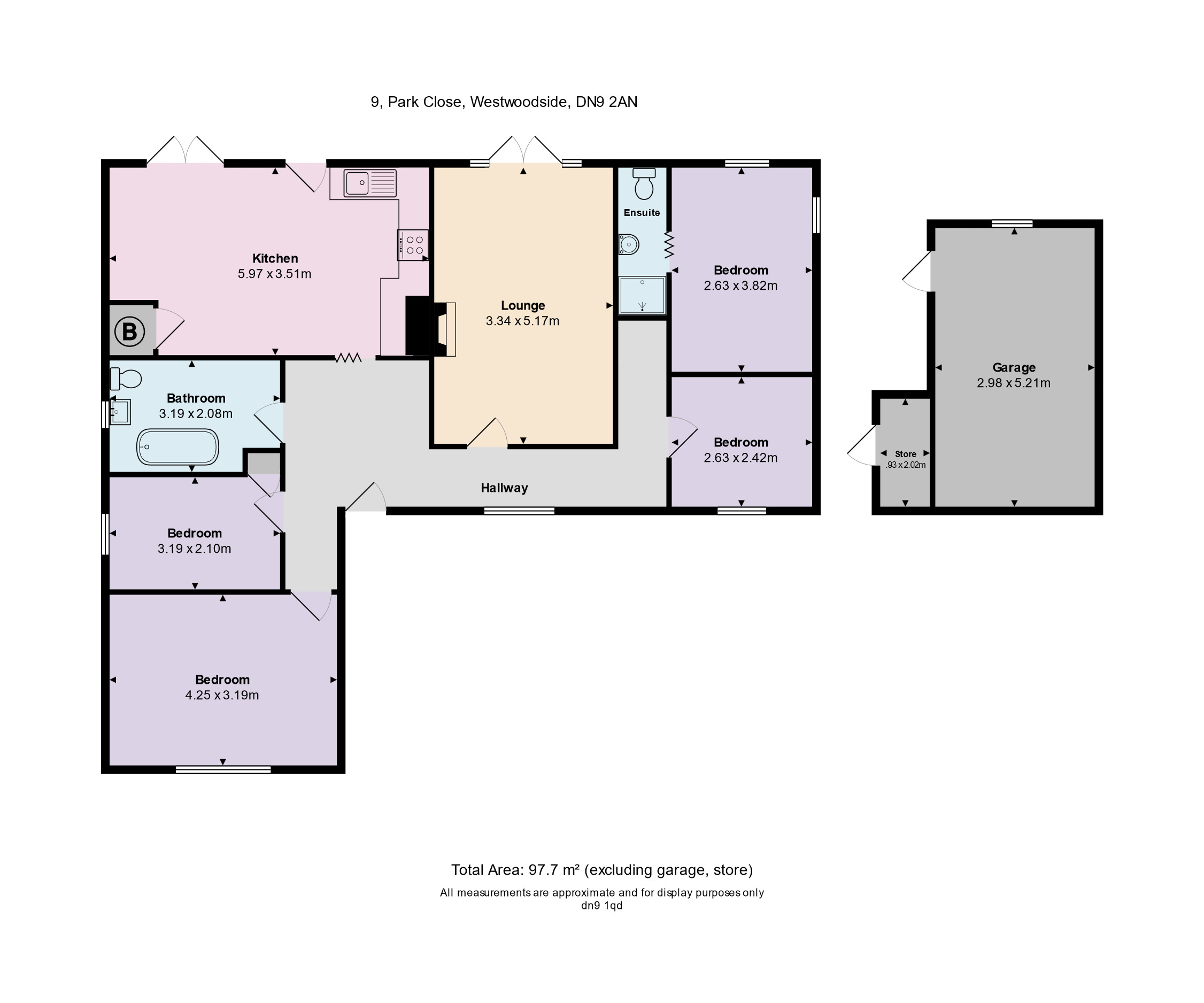Detached bungalow for sale in Park Close, Westwoodside, Doncaster DN9
* Calls to this number will be recorded for quality, compliance and training purposes.
Property features
- 4 bedroom detached bungalow
- Family bathroom and one ensuite
- Garage with storage at the rear
- Lovely patio area and established garden
- UPVC double glazing and gas fired central heating
- Good local amenities
- Building plot at the rear
- *Contact Agents for Information
- No forward chain!
Property description
Attention ****Reduction for limited period**** Reduced to £375,000
4 bedroom detached bungalow. * Included is a building plot with outline planning permission to erect a 2 bedroom bungalow with garage & access driveway.
Property description A wonderful opportunity to acquire a four bedroomed bungalow in the popular village of Westwoodside. The property briefly comprises reception hallway, living room, dining kitchen, four bedrooms, one currently being used as a study, ensuite and family bathroom. Brick blocked paved driveway with ample parking at the front with a lawned garden all enclosed by a hedge and brick wall boundary. To the side there is a garage with storage. At the rear of the property there is a patio area with a split lawned garden with well established shrubs and trees. Upvc double glazed windows and gas fired central heating.
* Also includes a building plot with outline planning permission to erect a two-bedroom bungalow with garage and access driveway. Please contact agents for further information.
Reception hallway Front facing entrance door with glass side screen. Laminate flooring. Front facing window. Coved ceiling. Radiator.
Living room 17' 8" x 10' 11" (5.388m x 3.339m) Rear facing French doors with side screens leading to the garden patio. Television point. Radiator.
Dining kitchen 19' 6" x 12' 3" (5.955m x 3.747m) Rear facing window and entrance door and additional rear facing French doors. Fitted base and wall units with drawers, larder storage, high level cupboards and wine rack. Four ring gas hob with extractor over sperate oven and grill. Worktops incorporating a one and half bowl single drainer sink with mixer taps and tiled splashbacks. Provision for washing machine and fridge freezer. Loft access. Radiator with cover.
Bedroom 1 13' 11" x 10' 6" (4.253m x 3.224m) Front facing window. Coved ceiling. Radiator.
Bedroom 2 10' 5" x 6' 10" (3.180m x 2.101m) Rear and side facing window. Coved ceiling. Radiator.
Ensuite Pedestal wash basin, low level WC and tiled shower cubicle. Fully tiled walls and floor.
Bedroom 3 12' 7" x 9' 0" (3.854m x 2.758m) Side facing windows. Built in storage.Radiator.
Study/bedroom 8' 8" x 8' 0" (2.642m x 2.445m) Front facing window. Laminate flooring. Radiator.
Bathroom 10' 7" x 6' 8" (3.238m x 2.053m) Side facing window. Fitted white suite comprising of a low level WC, pedestal wash basin and claw foot bath with central mixer tap and hand shower attachment. Tiled splash backs. Heated towel rail.
Outside To the front of the property there is parking space and a lawned front garden surrounded by a wall and hedge boundary. To the side a brick block paved driveway offers additional parking and a personal gate that gives access to a brick built garage with attached storage. There is a lovely patio at the rear of the property with a garden pond. The garden is a split level with lawn, well established shrubs and various trees. External lights and outside tap. Wooden shed.
*outline planning permission At the rear of property there is outline planning permission to erect a two-bedroom bungalow, garage and access driveway with appearance, landscaping and layout reserved for subsequent consideration on land to the rear.
Application Number: Pa/2022/277
Property info
For more information about this property, please contact
Keith Clough Estate Agents, DN9 on +44 1427 360944 * (local rate)
Disclaimer
Property descriptions and related information displayed on this page, with the exclusion of Running Costs data, are marketing materials provided by Keith Clough Estate Agents, and do not constitute property particulars. Please contact Keith Clough Estate Agents for full details and further information. The Running Costs data displayed on this page are provided by PrimeLocation to give an indication of potential running costs based on various data sources. PrimeLocation does not warrant or accept any responsibility for the accuracy or completeness of the property descriptions, related information or Running Costs data provided here.








































.png)