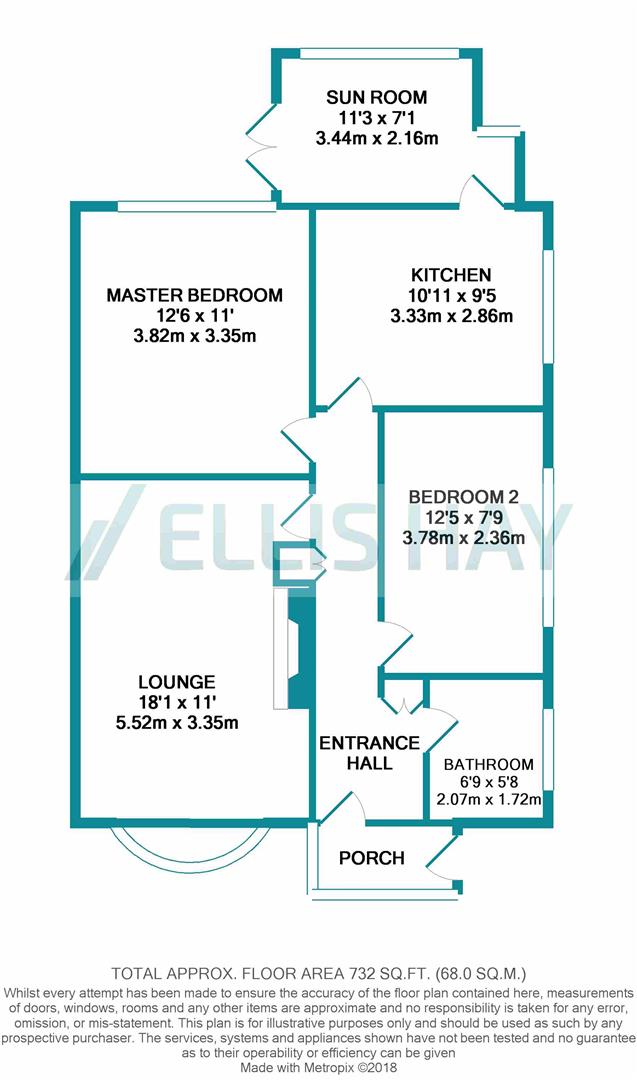Semi-detached bungalow for sale in Moor Lane, Newby, Scarborough YO12
* Calls to this number will be recorded for quality, compliance and training purposes.
Property description
We are delighted to bring to the market this 2 bedroom semi-detached bungalow in the ever popular Newby area. With off street parking and enclosed rear garden, the property briefly comprises lounge, kitchen, sun room, 2 bedrooms and bathroom. We highly recommend an early viewing - the location of the property is excellent and its we appointed accommodation will appeal to many buyers. Call us now to arrange a viewing.
Porch
Hall
With access to all rooms, overhead light, coving and carpet. Electric heater and storage cupboards.
Lounge (5.52 x 3.35 (18'1" x 10'11"))
Spacious lounge with uPVC oriel window overlooking the front of the property. Electric fire with marble hearth and wood mantle. Overhead light, carpet, electric heater and coving.
Kitchen (3.33m x 2.86m)
Large kitchen space with uPVC window overlooking the side of the property and a wood framed window looking into the dining room/sun room. With a range of wall and base units. Stainless steel sink and matching mixer tap. Electric hob with extractor hood over. Fitted electric oven and grill. Linoleum flooring, tiled splashbacks, overhead strip light and space for fridge freezer, washing machine and dishwasher.
Sun Room (3.44m x 2.16m)
Currently mainly used as a dining room, with windows looking into the rear garden and double doors leading outside. With television point, electric heater, carpet and wall light.
Bedroom 1 (3.82m x 3.35m)
Large main bedroom with rear aspect uPVC window. Wooden floor, electric heater, coving and overhead light.
Bedroom 2 (3.78m x 2.36m)
Side aspect uPVC window, carpet, overhead light and electric heater.
Bathroom (2.07m x 1.72m)
Matching 3 piece suite, electric shower over the bath, linoleum flooring, electric heater and side aspect frosted uPVC window
Outside
Block paved driveway adjacent to lawned front garden. Main hedge provides privacy to the property, with a few further bushes near the main front entrance. Driveway leads to the garage which is at the sid eof the property. Rear gate leads into garden, again mainly lawned with flagstone path and sitting area. Hedge and fencing provides further privacy. External rear gate leads into large field at the rear of the property.
Directions
Postcode YO12 5SL
What 3 Words - Pushes.spicy.stages
Property info
For more information about this property, please contact
Ellis Hay, YO11 on +44 1723 266785 * (local rate)
Disclaimer
Property descriptions and related information displayed on this page, with the exclusion of Running Costs data, are marketing materials provided by Ellis Hay, and do not constitute property particulars. Please contact Ellis Hay for full details and further information. The Running Costs data displayed on this page are provided by PrimeLocation to give an indication of potential running costs based on various data sources. PrimeLocation does not warrant or accept any responsibility for the accuracy or completeness of the property descriptions, related information or Running Costs data provided here.




















.png)
