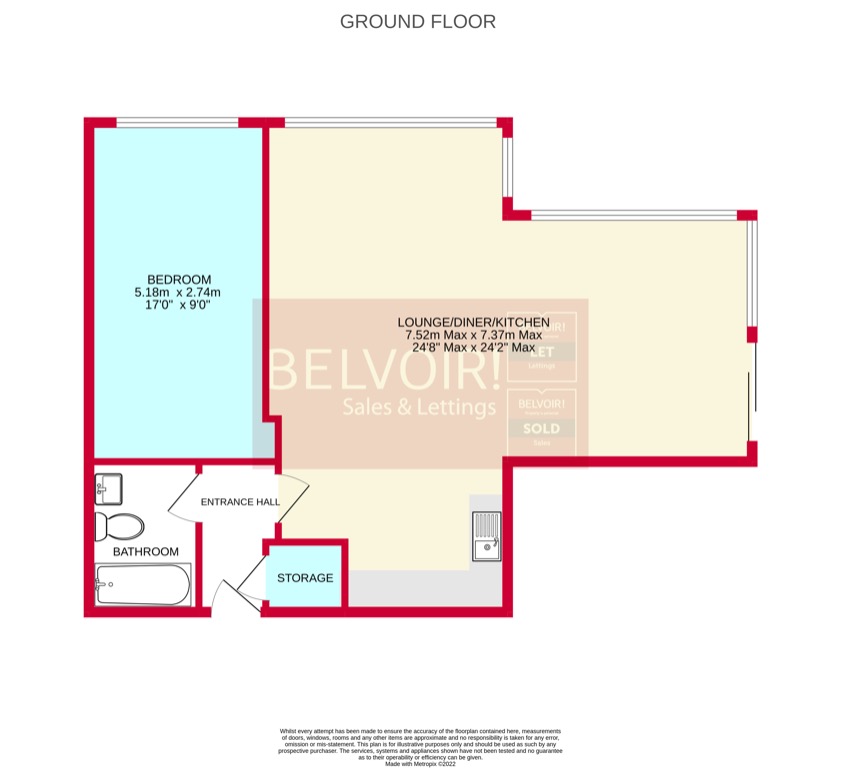Flat for sale in Waterfront West, Brierley Hill, Dudley DY5
* Calls to this number will be recorded for quality, compliance and training purposes.
Property features
- One Bedroom Apartment!
- Top Floor Apartment!
- Cash offers only!
- Walking Distance To Merry Hill!
- Amazing Balcony Views!
- Double Glazed Throughout!
- Electric Heating!
- Transport Links Close By!
- Virtual Tour Available!
- A Real Must See!
Property description
** Luxury Apartment Living! ** ** Amazing Investment Opportunity! ** cash offers only
Belvoir are pleased to be able to present this fantastic top floor apartment in the highly-sought after Landmark building. This amazing property offers near-panoramic views, rustic styling and a central location!
The property is set just off the Dudley canal and docks, with amazing amenities on your doorstep with the Merry Hill Shopping Centre and a multitude of Bars and Eateries. There is allocated parking and visitor parking, elevator access and spacious communal areas.
Internally, the property offers beautiful open-plan living with a modern fitted kitchen, wide open spaces and huge windows for plumes of natural light. There is a separate bathroom with bath and overhead shower, plus a large bedroom with room for a king size bed! One of the key features of this property is the beautiful balcony with far-reaching views from the 5th story viewpoint, which wraps around the majority of the apartment.
From this amazing block you are within walking distance to Brierley Hill High Street, Merry Hill Shopping Centre and the Waterfront Business Park, offering local amenities and travel links galore!
We don't expect this to stay on the market long, so call soon to book in your viewings!
EPC rating: E. Council tax band: C, Tenure: Leasehold, Service charge description: Per year. (includes gr)
Entrance Hallway
Bathroom
With panelled bath with shower over, pedestal wash hand basin, low level flush WC and extractor fan.
Bedroom! (5.18m x 2.74m (17'0" x 9'0"))
A really well sized bedroom with a double glazed window to front and an electric radiator.
Lounge/Diner/Kitchen (7.37m x 7.24m (24'2" x 23'10") Max)
An absolute must see living space! The kitchen area benefits from wall and base units with work surfaces, electric hob, electric oven, built in fridge freezer. The main living space offers double glazed windows to front and side and a door onto balcony area.
For more information about this property, please contact
Belvoir - Wednesbury, WS10 on +44 121 721 8630 * (local rate)
Disclaimer
Property descriptions and related information displayed on this page, with the exclusion of Running Costs data, are marketing materials provided by Belvoir - Wednesbury, and do not constitute property particulars. Please contact Belvoir - Wednesbury for full details and further information. The Running Costs data displayed on this page are provided by PrimeLocation to give an indication of potential running costs based on various data sources. PrimeLocation does not warrant or accept any responsibility for the accuracy or completeness of the property descriptions, related information or Running Costs data provided here.






















.png)
