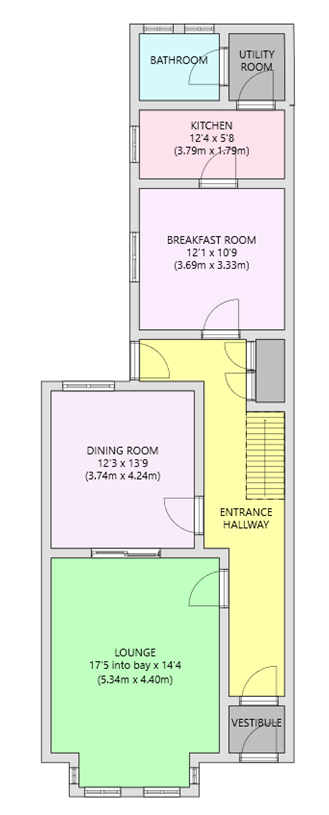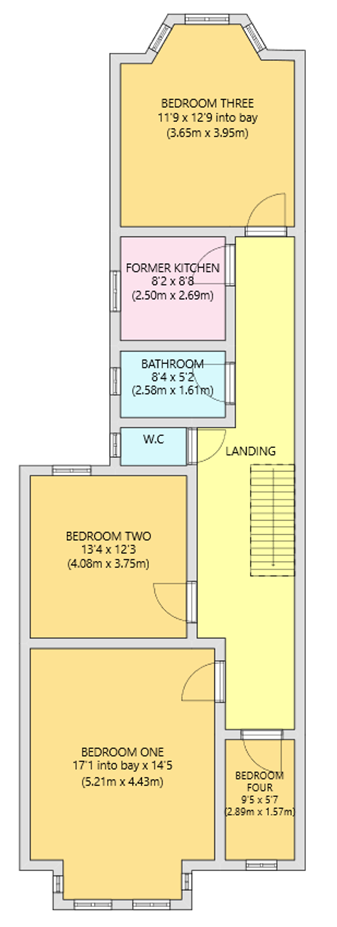Terraced house for sale in Peverell Park Road, Peverell, Plymouth PL3
* Calls to this number will be recorded for quality, compliance and training purposes.
Property features
- Investment opportunity!
- Garage
- Sought after location of Peverell
- 4 bedrooms
- Instant income for an investor
- Walking distance to local amenities
- Original features throughout
- UPVC double glazing
- Gas central heating
- Sitting tenant in situ
Property description
Cash buyers only ***investment opportunity (sitting tenant)*** Maintaining many of its original features and garage parking is this 4 bed, mid terraced property. The ground floor of the property has a sitting tenant in situ, so this property would benefit an investor looking for a property with instant income! Located in the sought after area of peverell and plentiful amenities within walking distance to include Central Park, Hyde Park, good schools, bus routes, local supermarkets and vets. EPC - C
Cash buyers only ***investment opportunity (sitting tenant)*** Maintaining many of its original features and garage parking is this 4 bed, mid terraced property. The ground floor of the property has a sitting tenant in situ, so this property would benefit an investor looking for a property with instant income! Located in the sought after area of peverell and plentiful amenities within walking distance to include Central Park, Hyde Park, good schools, bus routes, local supermarkets and vets. EPC - C
Original tiled pathway and steps leading to wooden door into;
entrance vestibule Half panelled and tiled, original tiled flooring, beautiful ceiling features and original half glazed door leading to;
entrance hallway Meter cupboard, dado rail, original feature ceilings, radiator, staircase to first floor with under stairs storage, door to courtyard garden. Doors lead off the hallway providing access to all ground floor rooms.
Lounge 17'5 into bay x 14'4 (5.34m x 4.40m) Original ceiling features including ceiling rose, square UPVC double glazed bay window to front elevation with panelling under, Victorian fireplace, radiator, picture rail. Sliding doors to;
dining room 12'3 x 13'9 (3.74m x 4.24m) Currently being used as a bedroom. Ceiling features, original fitted cupboards, Victorian fireplace, picture rail, radiator, UPVC double glazed window to rear elevation.
Breakfast room 12'1 x 10'9 (3.69m x 3.33m) UPVC double glazed window to side elevation, radiator, picture rails, original fitted Victorian cupboards, fireplace, door leading to;
kitchen 12'4 x 5'8 (3.79m x 1.79m) UPVC double glazed window to side elevation, radiator. Range of oak effect base and eye level storage cupboards with stainless steel handles, roll edge work surfaces, single bowl, single drainer, stainless steel sink unit and tap, space for fridge/freezer, space for cooker. Door to;
utility room Plumbing for washing machine and tumble dryer.
Bathroom White suite comprising panelled bath, fully tiled walls, fitted sink unit with storage cupboard under, low level WC, 2 UPVC double glazed windows to rear elevation, extractor fan, tiled flooring.
First floor
landing Doors lead off the landing providing access to all first floor rooms.
Bedroom three 11'9 x 12'9 into bay (3.65m x 3.95m) Fireplace, tiled hearth, fitted cupboard with shelving, radiator, UPVC double glazed bay window to rear elevation.
Former kitchen 8'2 x 8'8 (2.50m x 2.69m) Wall mounted Baxi boiler providing hot water and central heating. UPVC double glazed window to side elevation.
Bathroom 8'4 x 5'2 (2.58m x 1.61m) White suite comprising panelled bath, fully tiled walls, fitted sink, fitted cupboard, radiator, UPVC double glazed window to side elevation.
Separate WC Low level WC, UPVC double glazed window to side elevation.
Main landing Original, fitted, triple cupboard. Access to insulated roof space.
Bedroom two 13'4 x 12'3 (4.08m x 3.75m) Original fitted cupboards, picture rail, centre ceiling rose, radiator, UPVC double glazed window to rear elevation.
Bedroom one 17'1 into bay x 14'5 (5.21m x 4.43m) Fireplace with fitted gas fire, UPVC double glazed square bay window to front elevation with panel under, original coving and centre ceiling rose, radiator.
Bedroom four 9'5 x 5'7 (2.89m x 1.57m) UPVC double glazed window to front elevation, radiator.
Outside To the rear is a well maintained courtyard garden with a pathway and wooden gate providing access on to the rear service lane.
Garage Single with roller up and over door to the rear.
Services All main services are connected to the property.
Viewing Strictly by prior appointment through Swift Estate Agents.
Property info
For more information about this property, please contact
Swift Estate Agents, PL6 on +44 1752 942173 * (local rate)
Disclaimer
Property descriptions and related information displayed on this page, with the exclusion of Running Costs data, are marketing materials provided by Swift Estate Agents, and do not constitute property particulars. Please contact Swift Estate Agents for full details and further information. The Running Costs data displayed on this page are provided by PrimeLocation to give an indication of potential running costs based on various data sources. PrimeLocation does not warrant or accept any responsibility for the accuracy or completeness of the property descriptions, related information or Running Costs data provided here.



























.png)

