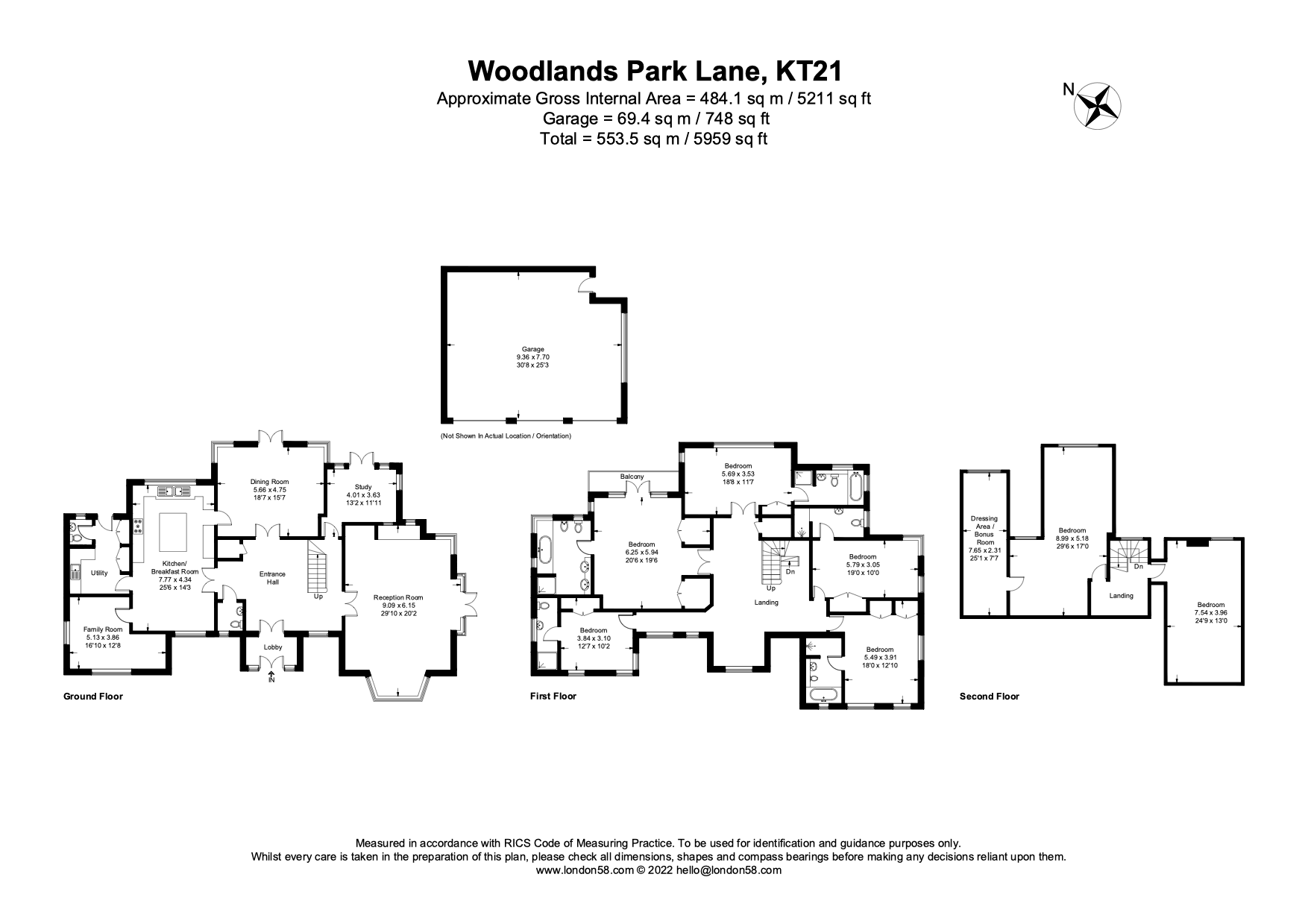Detached house for sale in Park Lane, Ashtead KT21
* Calls to this number will be recorded for quality, compliance and training purposes.
Property features
- 7 bedrooms
- 5 bath/shower rooms
- Reception
- Dining room
- Study
- Kitchen/breakfast room
- Family room
- Utility
- Driveway and triple garage
- Extensive gardens to front and rear of property
Property description
A beautiful, Jacobean style family residence approaching 6,000 sq ft situated on the ever popular Park Lane in Ashtead Park.
Set behind electric gates within grounds of almost an acre, this impressive home is offered in excellent condition throughout. Double front doors lead you into an expansive entrance hall which provides access to the four main reception areas. The main reception room is a wonderful space with an inglenook fireplace and windows on three sides flooding it with light. The dining room is perfect for entertaining, offering space for a large dining area with French doors providing access and a lovely view over the rear garden. The kitchen dining room is superbly appointed, the kitchen is fully bespoke and hand built with a generous island in the middle of the room whilst leaving enough space for a good size breakfast area. There is a family room off the kitchen which makes for a great children’s playroom or TV room/snug, as well as a good size utility room.
As you move upstairs the space continues to impress, the large landing area gives access to the principal bedroom with his and hers fitted wardrobes and a modern en-suite bathroom. There are four further bedrooms with en-suite facilities all benefitting from custom made fitted wardrobes. The second floor provides two further bedroom areas, both of which are huge and could either be used as bedrooms or additional living spaces such as a cinema room or games room.
The substantial plot allows for a driveway offering parking for numerous cars, plus there is a detached triple garage to the rear of the property. The garden is a fantastic size, mainly laid to lawn with mature trees and shrubs bordering both sides offering the owners total privacy from neighbouring properties. A great benefit of the garden is the direct access gate to the City of London Freemen’s school grounds which can be used via arrangement with the school.
Freehold
Mole Valley Council Tax band H
Property info
For more information about this property, please contact
John D Wood & Co. - Cobham Sales, KT11 on +44 1932 379139 * (local rate)
Disclaimer
Property descriptions and related information displayed on this page, with the exclusion of Running Costs data, are marketing materials provided by John D Wood & Co. - Cobham Sales, and do not constitute property particulars. Please contact John D Wood & Co. - Cobham Sales for full details and further information. The Running Costs data displayed on this page are provided by PrimeLocation to give an indication of potential running costs based on various data sources. PrimeLocation does not warrant or accept any responsibility for the accuracy or completeness of the property descriptions, related information or Running Costs data provided here.






































.png)
