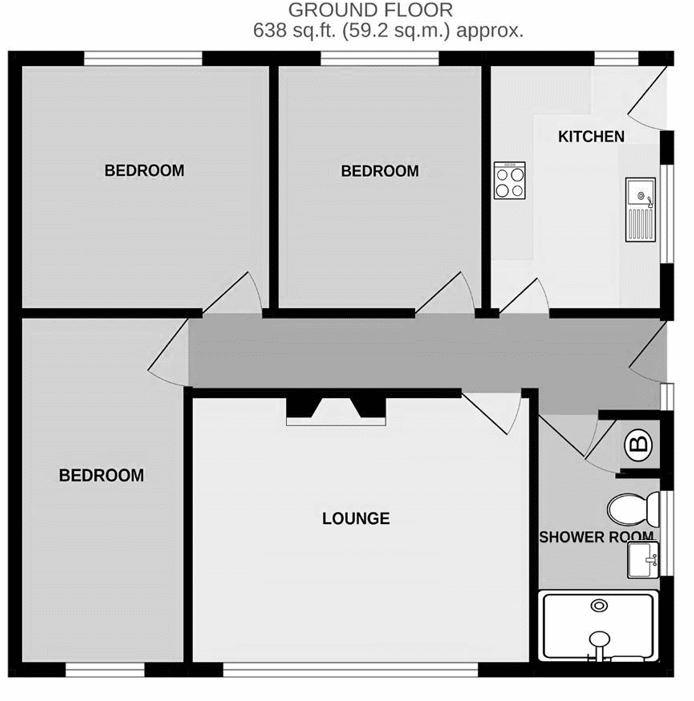Semi-detached bungalow for sale in Sycamore Way, Brixham TQ5
* Calls to this number will be recorded for quality, compliance and training purposes.
Property features
- Spacious corner plot
- Three good sized bedrooms
- Just over A mile to brixham town and harbour
- Driveway parking
- Worcester combi boiler
- Local shop at st. Mary's square
Property description
Positioned on a large corner plot this three bedroom semi-detached bungalow is well located within Brixham. The harbour and town are just over a mile away whilst the local shops are a short walk down to St. Mary's Square.
Internally the property is centred around a hallway, from here you can access the lounge with central fire place, modern fitted kitchen with access to the garden, shower room with airing cupboard and Worcester combi boiler, as well as the three good sized bedrooms. The surrounding gardens wrap around the property with an inset lawn, border flower beds and Braeburn apple trees. There is a seating area to the rear, ideal for outside table and chairs, whilst to the front is driveway parking.
Internal viewing is highly recommended.
Entrance Hall
Upvc front door. Loft hatch. Small low level cupboard.
Lounge (14' 5'' x 11' 4'' (4.39m x 3.45m))
Central fire place with gas fire and ornate white marble surround. Large window. Radiator.
Kitchen (9' 11'' x 7' 9'' (3.02m x 2.36m))
Dual aspect room with door to garden. Wood effect wall and base units with granite effect worktops. Inset stainless steel sink with drainer. Free standing gas oven with cooker over. Washing machine and fridge freezer can be left.
Shower Room (10' 1'' x 5' 0'' (3.07m x 1.52m))
Shower cubicle with tiled surround and glass screen. Close coupled W.C. Pedestal wash basin. Window. Radiator. Airing cupboard housing Worcester combi boiler.
Bedroom 1 (10' 10'' x 9' 10'' (3.30m x 2.99m))
Spacious double room. Window. Radiator.
Bedroom 2 (9' 11'' x 8' 11'' (3.02m x 2.72m))
Window. Radiator.
Bedroom 3 (14' 7'' x 7' 11'' (4.44m x 2.41m))
Window. Radiator. Cupboard housing electric consumer unit.
Outside
Back Garden
Secluded gravel area ideal for outside table and chairs. Garden shed on concrete base.
Front Garden
Inset lawn with well planted border flower beds. Braeburn apple trees. Driveway parking.
Council Tax Band: C
Energy Performance Rating: D
Property info
For more information about this property, please contact
Eric Lloyd, TQ5 on +44 1803 268027 * (local rate)
Disclaimer
Property descriptions and related information displayed on this page, with the exclusion of Running Costs data, are marketing materials provided by Eric Lloyd, and do not constitute property particulars. Please contact Eric Lloyd for full details and further information. The Running Costs data displayed on this page are provided by PrimeLocation to give an indication of potential running costs based on various data sources. PrimeLocation does not warrant or accept any responsibility for the accuracy or completeness of the property descriptions, related information or Running Costs data provided here.

























.png)
